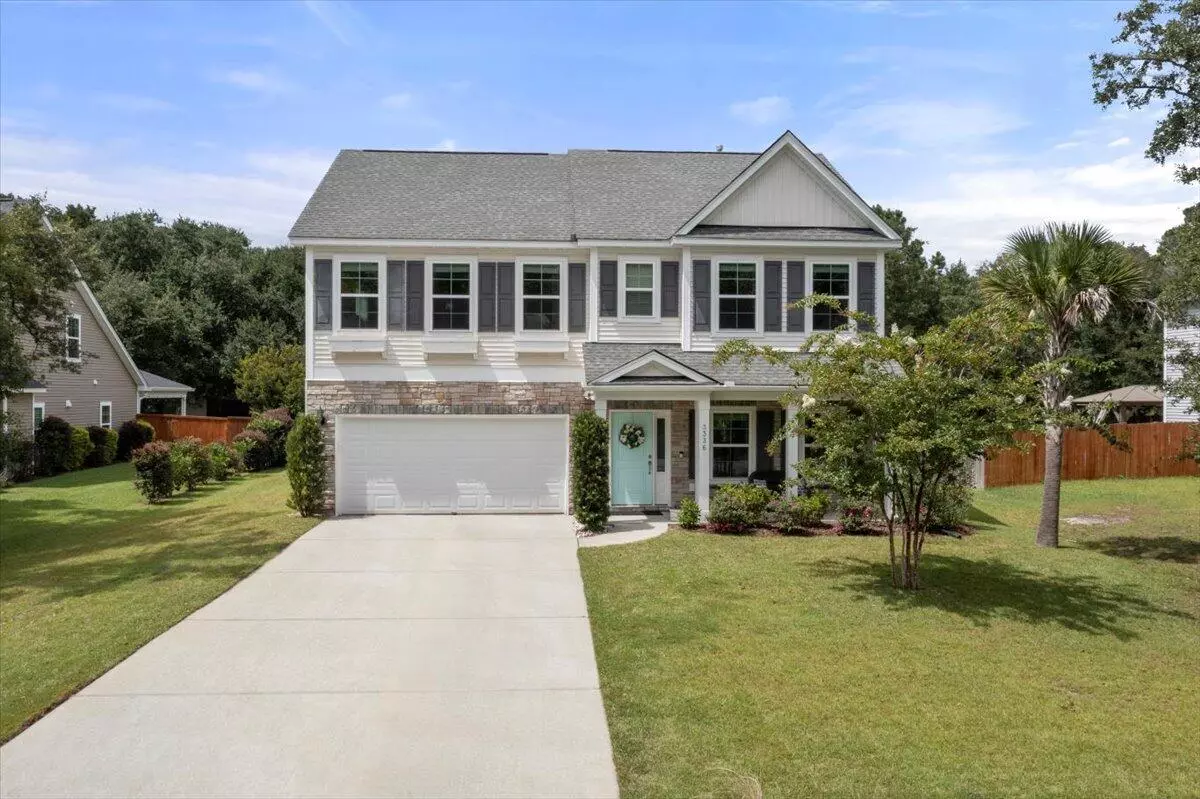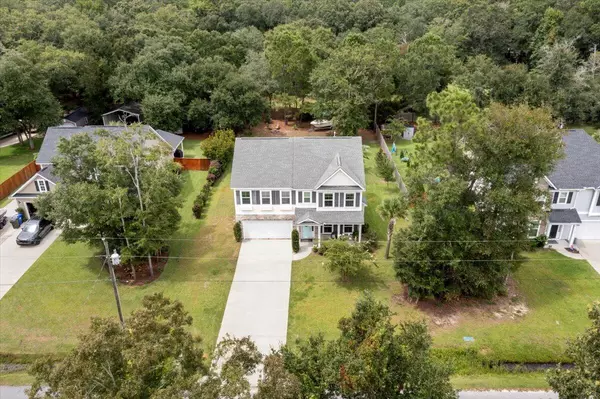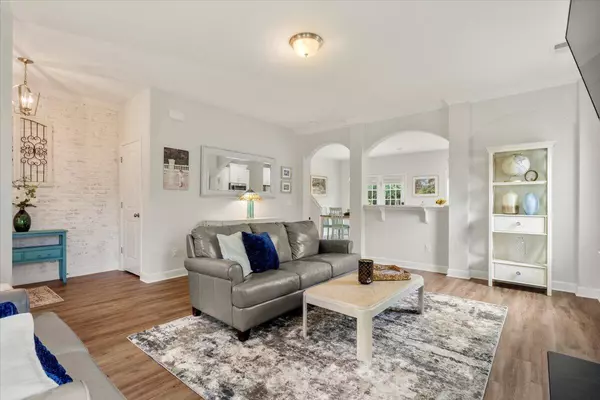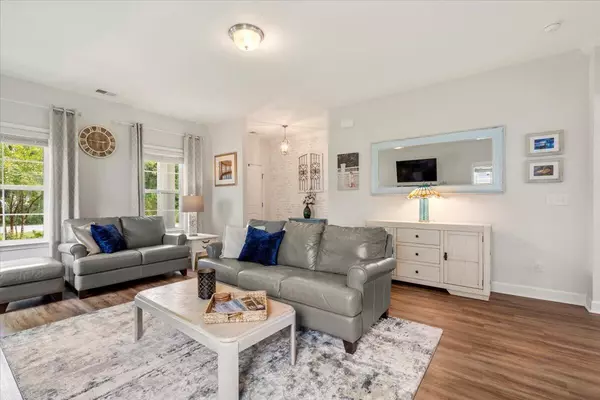Bought with NorthGroup Real Estate LLC
$590,000
$580,000
1.7%For more information regarding the value of a property, please contact us for a free consultation.
4 Beds
2.5 Baths
2,354 SqFt
SOLD DATE : 11/01/2024
Key Details
Sold Price $590,000
Property Type Single Family Home
Sub Type Single Family Detached
Listing Status Sold
Purchase Type For Sale
Square Footage 2,354 sqft
Price per Sqft $250
Subdivision Fenwick Hills
MLS Listing ID 24021760
Sold Date 11/01/24
Bedrooms 4
Full Baths 2
Half Baths 1
Year Built 2018
Lot Size 0.370 Acres
Acres 0.37
Property Sub-Type Single Family Detached
Property Description
Wonderful newer home in Fenwick Hills on a large lot with no HOA! This beautiful home has so many wonderful features! Pull into your nice long driveway, great for family and friends.Enjoy your front porch while having your morning coffee or handing out candy at Halloween :-D. Enter into your bright spacious living room with cozy fireplace, perfect for the holiday season. The open concept living and dining area has the best flow allowing for family and friends to interact and enjoy their time together. (Bluetooth speakers in the kitchen for when you're cooking.) Downstairs has a bedroom and powder room, perfect for guests or great for an office space. Upstairs there are three generously sized bedrooms all with walk in closets and a loft for down time or work.Throughout the home you have low maintenance, well maintained laminate floors.(Ahh the joys of no carpet cleaning.) Downstairs Step into your backyard Oasis. Enjoy grilling out on your patio or relaxing under your pergola with tin roof. Enjoy the smell of the fragrant jasmine or make a special reserve batch of banana bread from your banana tree. The backyard has ample room to entertain for an event, store your boat or enjoy hanging out by the fire or planting your own garden. 3336 Dunwick has the covienience of being close to a neighborhood but the freedom of no HOA. Come schedule your showing today.
Location
State SC
County Charleston
Area 23 - Johns Island
Rooms
Primary Bedroom Level Upper
Master Bedroom Upper Sitting Room, Walk-In Closet(s)
Interior
Interior Features Ceiling - Smooth, High Ceilings, Ceiling Fan(s), Loft
Heating Electric
Flooring Laminate
Fireplaces Number 1
Fireplaces Type Living Room, One
Laundry Laundry Room
Exterior
Parking Features 2 Car Garage
Garage Spaces 2.0
Fence Partial, Fence - Wooden Enclosed
Community Features Trash
Roof Type Architectural
Porch Patio
Total Parking Spaces 2
Building
Story 2
Foundation Slab
Sewer Public Sewer
Water Public
Architectural Style Traditional
Level or Stories Two
Structure Type Stone Veneer,Vinyl Siding
New Construction No
Schools
Elementary Schools Angel Oak
Middle Schools Haut Gap
High Schools St. Johns
Others
Acceptable Financing Cash, Conventional, FHA, VA Loan
Listing Terms Cash, Conventional, FHA, VA Loan
Financing Cash,Conventional,FHA,VA Loan
Read Less Info
Want to know what your home might be worth? Contact us for a FREE valuation!

Our team is ready to help you sell your home for the highest possible price ASAP






