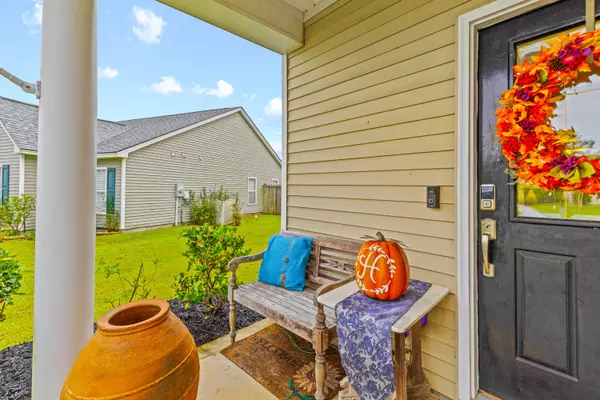Bought with Realty One Group Coastal
$372,000
$372,000
For more information regarding the value of a property, please contact us for a free consultation.
4 Beds
2.5 Baths
2,040 SqFt
SOLD DATE : 11/05/2024
Key Details
Sold Price $372,000
Property Type Single Family Home
Sub Type Single Family Detached
Listing Status Sold
Purchase Type For Sale
Square Footage 2,040 sqft
Price per Sqft $182
Subdivision Liberty Hall Plantation
MLS Listing ID 24024487
Sold Date 11/05/24
Bedrooms 4
Full Baths 2
Half Baths 1
Year Built 2008
Lot Size 0.290 Acres
Acres 0.29
Property Description
This elegant traditional-style residence is nestled on an expansive lot within the serene neighborhood, Liberty Hall Plantation. The two-car garage provides ample space for both parking and storage. Upon entering, you will be greeted by the lustrous hardwood floors that grace the first level. The bright, open floor plan is ideal for entertaining, with the living room, dining room, and kitchen all seamlessly connected. New floors enhance the spacious kitchen.The kitchen is a chef's delight, featuring recessed lighting and abundant cabinet and counter space. The generously sized laundry room adds convenience to your daily routines, while the first-floor bedroom serves as an excellent home office or study. Each bedroom boasts spacious walk-in closets, and the master suite is atrue retreat, offering dual vanities, a garden tub, and a separate shower. The expansive open loft area is perfect for a media room or playroom.
Step outside to the back patio and screened in back porch and enjoy the large, privacy-fenced backyard, ideal for grilling and endless activities. This neighborhood has a neighborhood pool at the Amenity Center. Conveniently located near shopping and dining, this home is a must-see. Schedule your visit today!
BUYER TO CONFIRM ANY INFORMATION IN THIS LISTING THAT IS IMPORTANT IN THE PURCHASE DECISION, INCLUDING BUT NOT LIMITED TO HOA INFO, FEATURES, FLOOD ZONE INFO, SQUARE FOOTAGE, LOT SIZE, TAXES AND SCHOOLS.
Location
State SC
County Berkeley
Area 72 - G.Cr/M. Cor. Hwy 52-Oakley-Cooper River
Rooms
Primary Bedroom Level Upper
Master Bedroom Upper Walk-In Closet(s)
Interior
Interior Features Ceiling - Smooth, High Ceilings, Walk-In Closet(s), Family, Formal Living, Loft, Pantry, Separate Dining
Heating Electric, Forced Air
Cooling Central Air
Flooring Wood
Fireplaces Number 1
Fireplaces Type Gas Connection, Living Room, One
Laundry Laundry Room
Exterior
Garage Spaces 2.0
Fence Fence - Wooden Enclosed
Community Features Park, Pool
Roof Type Asphalt
Porch Patio, Front Porch, Screened
Total Parking Spaces 2
Building
Lot Description Interior Lot, Level
Story 2
Foundation Slab
Sewer Public Sewer
Water Public
Architectural Style Traditional
Level or Stories Two
New Construction No
Schools
Elementary Schools Mt Holly
Middle Schools Sedgefield
High Schools Goose Creek
Others
Financing Any
Read Less Info
Want to know what your home might be worth? Contact us for a FREE valuation!

Our team is ready to help you sell your home for the highest possible price ASAP






