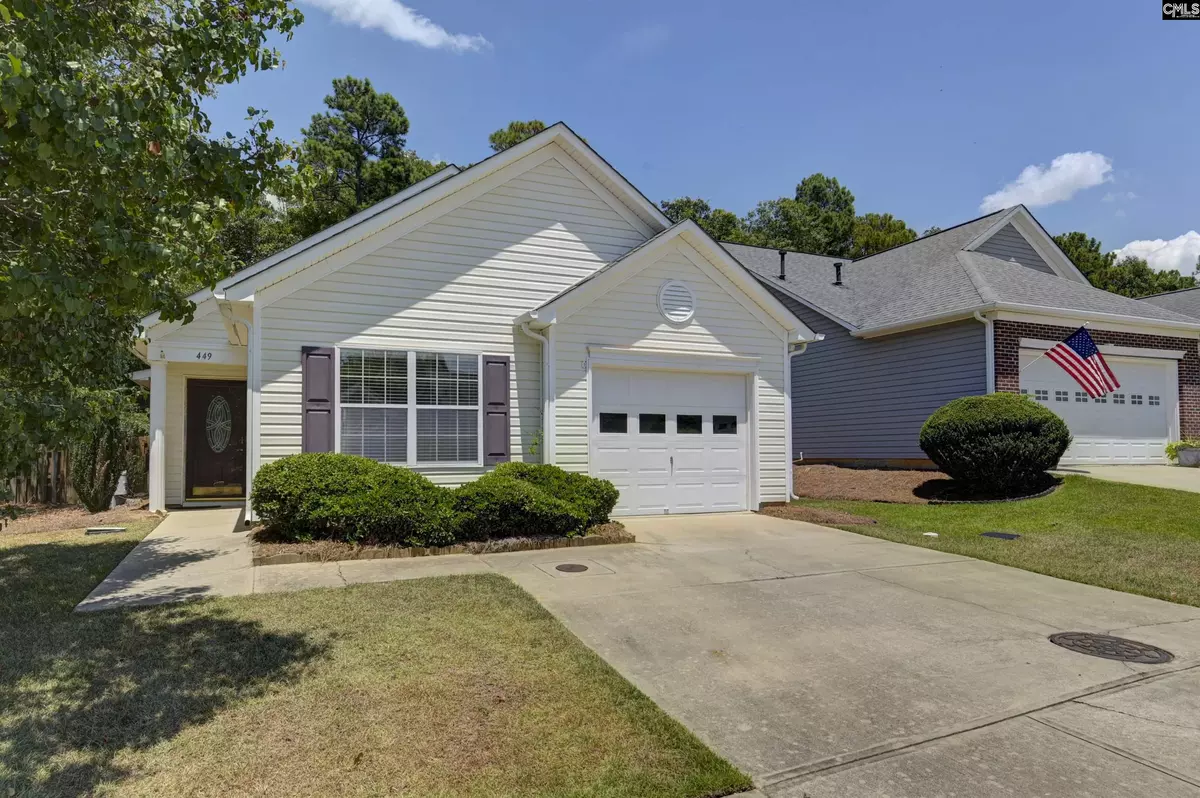$220,000
For more information regarding the value of a property, please contact us for a free consultation.
2 Beds
2 Baths
1,227 SqFt
SOLD DATE : 11/05/2024
Key Details
Property Type Single Family Home
Sub Type Patio
Listing Status Sold
Purchase Type For Sale
Square Footage 1,227 sqft
Price per Sqft $175
Subdivision Milford Park
MLS Listing ID 589015
Sold Date 11/05/24
Style Traditional
Bedrooms 2
Full Baths 2
HOA Fees $128/qua
Year Built 2006
Lot Size 6,098 Sqft
Property Description
Just look at this awesome Garden Home in Irmo's Milford Park Subdivision with 2 bedrooms and 2 full baths all on the Main level! LARGE CORNER LOT located in the back of the neighborhood with Screened Patio. When entering the home, you'll find a guest bedroom and bath on the right side of the foyer with a coat closet. The guest bedroom offers a ceiling fan, carpeted floors, and a private closet. The guest bath has a tub/shower combo. Continuing into the home, you'll enter the very large living room with gas fireplace and ceiling fan. The home is bright and cheerful with lots of natural light! The dining area offers a bay window and a sliding door that leads to the screened in patio and back yard. The open kitchen offers lots of cabinet and counter space with a large pantry, stove, dishwasher and microwave, New refrigerator and washer /dryer can convey at the right price! To the right of the living room is the master bedroom. It offers a ceiling fan, large walk-in closet, and private bath. The bath offers a dual vanity and tub/shower combo. Laundry room is located off the one car garage. Private backyard. You'll also enjoy the amenities offered by Milford Park: sidewalks, pool and easy, off-road access to Ballentine Elementary. Front and side yard maintenance and annual pine straw are all provided by HOA. BEST PRICE IN THE NEIGHBORHOOD...THIS ONE WON'T LAST LONG! HOME SOLD AS IS
Location
State SC
County Richland
Area Irmo/St Andrews/Ballentine
Rooms
Primary Bedroom Level Main
Master Bedroom Double Vanity, Bath-Private, Closet-Walk in, Bath-Shared, Closet-Private
Bedroom 2 Main Ceiling Fan
Dining Room Main Area, Bay Window
Kitchen Main Galley, Pantry
Interior
Heating Heat Pump 1st Lvl
Cooling Heat Pump 1st Lvl
Fireplaces Number 1
Equipment Dishwasher, Microwave Above Stove
Laundry Heated Space, Mud Room
Exterior
Exterior Feature Back Porch - Covered, Back Porch - Screened
Parking Features Garage Attached, Front Entry
Garage Spaces 1.0
Pool Yes
Street Surface Paved
Building
Lot Description Corner
Story 1
Foundation Slab
Sewer Public
Water Public
Structure Type Vinyl
Schools
Elementary Schools Ballentine
Middle Schools Dutch Fork
High Schools Dutch Fork
School District Lexington/Richland Five
Read Less Info
Want to know what your home might be worth? Contact us for a FREE valuation!

Our team is ready to help you sell your home for the highest possible price ASAP
Bought with Fathom Realty SC LLC






