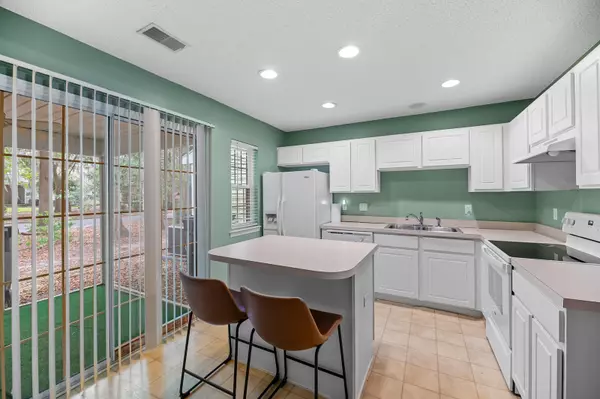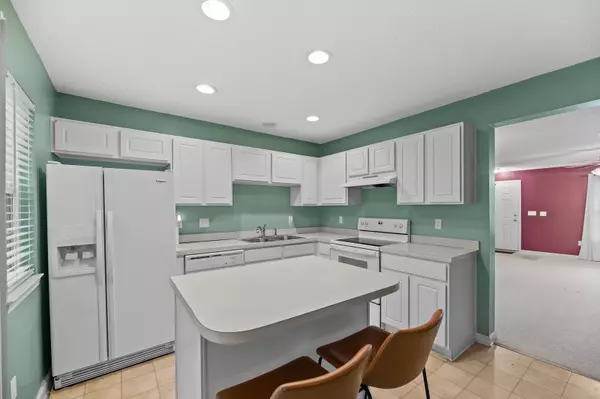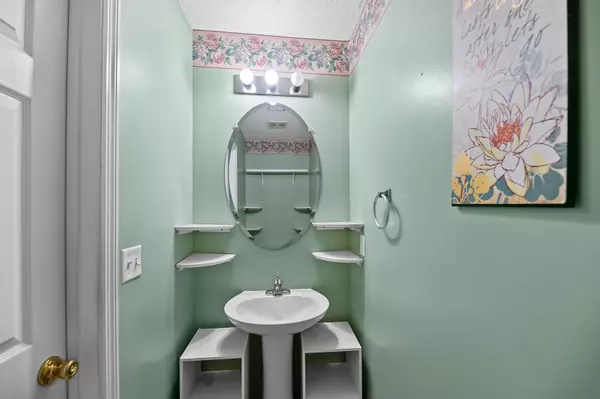Bought with AgentOwned Realty
$220,000
$220,000
For more information regarding the value of a property, please contact us for a free consultation.
3 Beds
2 Baths
1,287 SqFt
SOLD DATE : 11/07/2024
Key Details
Sold Price $220,000
Property Type Multi-Family
Sub Type Single Family Attached
Listing Status Sold
Purchase Type For Sale
Square Footage 1,287 sqft
Price per Sqft $170
Subdivision Oak Bluff
MLS Listing ID 24025647
Sold Date 11/07/24
Bedrooms 3
Full Baths 2
Year Built 2003
Lot Size 1,742 Sqft
Acres 0.04
Property Sub-Type Single Family Attached
Property Description
One of the most affordable 3-bedroom homes in North Charleston! This townhouse offers great value in a convenient location and a desirable neighborhood with access to a community swimming pool. The home features a screened porch with an attached storage closet, perfect for outdoor relaxation and extra space. Inside, the kitchen boasts a charming island with seating and a pantry for added storage. The refrigerator, washer, and dryer convey 'as-is.' Recent updates include a newly replaced HVAC system for added peace of mind. The spacious owner's suite includes a vaulted ceiling, a large walk-in closet, and a private ensuite bath. While the home could benefit from some cosmetic updates, it is priced accordingly for a quick sale--an excellent opportunity for a buyer looking to add personaltouches and value. HOA dues cover water/sewer, exterior insurance, roof replacement, landscaping, termite bond, & maintenance of pool & common areas.
Don't miss out on this fantastic deal!
Location
State SC
County Charleston
Area 32 - N.Charleston, Summerville, Ladson, Outside I-526
Rooms
Primary Bedroom Level Upper
Master Bedroom Upper Ceiling Fan(s), Walk-In Closet(s)
Interior
Interior Features Ceiling - Blown, Ceiling - Cathedral/Vaulted, Kitchen Island, Walk-In Closet(s), Ceiling Fan(s), Eat-in Kitchen, Living/Dining Combo, Pantry, Utility
Cooling Central Air
Flooring Vinyl
Laundry Laundry Room
Exterior
Parking Features Off Street
Community Features Pool
Utilities Available Dominion Energy
Roof Type Asphalt
Porch Screened
Building
Lot Description Interior Lot
Story 2
Foundation Slab
Sewer Public Sewer
Water Public
Level or Stories Two
Structure Type Brick Veneer,Vinyl Siding
New Construction No
Schools
Elementary Schools A. C. Corcoran
Middle Schools Northwoods
High Schools Stall
Others
Acceptable Financing Cash, Conventional, FHA
Listing Terms Cash, Conventional, FHA
Financing Cash,Conventional,FHA
Read Less Info
Want to know what your home might be worth? Contact us for a FREE valuation!

Our team is ready to help you sell your home for the highest possible price ASAP






