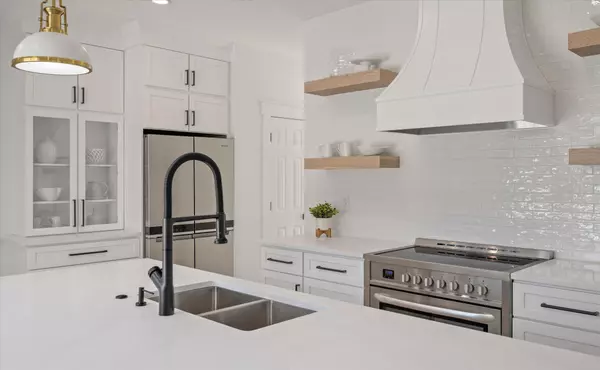Bought with ChuckTown Homes Powered By Keller Williams
$888,000
$899,000
1.2%For more information regarding the value of a property, please contact us for a free consultation.
5 Beds
3.5 Baths
2,390 SqFt
SOLD DATE : 11/06/2024
Key Details
Sold Price $888,000
Property Type Single Family Home
Listing Status Sold
Purchase Type For Sale
Square Footage 2,390 sqft
Price per Sqft $371
Subdivision Planters Pointe
MLS Listing ID 24024123
Sold Date 11/06/24
Bedrooms 5
Full Baths 3
Half Baths 1
Year Built 2001
Lot Size 10,018 Sqft
Acres 0.23
Property Description
This fully renovated home and dream kitchen is located in the highly desirable Planters Pointe. Inside you will find 9ft ceilings on the first floor, brand new kitchen cabinets with custom hood vent, quartz countertops and an open floor plan ready for entertaining. This home features all new appliances including a counter depth fridge and oversized professional range. Brand new hardwood floors throughout first and second floor hallway, and a beautiful new staircase complete the design. Featuring 5 bedrooms, 3 full baths and 1 1/2 bath has been fully renovated including all new lighting fixtures, plumbing fixtures, new vanities throughout, custom tile work in all bathrooms and new craftsman style trim package. This property has a large fenced in backyard, screened in porch, deck andsits on a beautiful corner lot that provides great privacy. Enjoy the fantastic amenities Planters Pointe has to offer including the newly resurfaced pool, tennis courts, pickleball courts, basketball courts, large fenced in playground, paved walking trails and clubhouse for gatherings. Conveniently located near shopping, restaurants, amazing schools and golf courses are just around the corner.
Location
State SC
County Charleston
Area 41 - Mt Pleasant N Of Iop Connector
Rooms
Primary Bedroom Level Upper
Master Bedroom Upper Walk-In Closet(s)
Interior
Interior Features Ceiling - Smooth, Tray Ceiling(s), High Ceilings, Kitchen Island, Ceiling Fan(s), Eat-in Kitchen, Family, Frog Attached, Living/Dining Combo, Office, Separate Dining
Heating Electric
Cooling Central Air
Flooring Wood
Laundry Laundry Room
Exterior
Garage Spaces 2.0
Fence Privacy, Fence - Wooden Enclosed
Community Features Clubhouse, Park, Pool, Tennis Court(s), Trash, Walk/Jog Trails
Utilities Available Dominion Energy, Mt. P. W/S Comm
Roof Type Architectural
Porch Deck, Patio, Porch - Full Front, Screened
Total Parking Spaces 2
Building
Story 2
Foundation Crawl Space
Sewer Public Sewer
Water Public
Architectural Style Traditional
Level or Stories Two
New Construction No
Schools
Elementary Schools Charles Pinckney Elementary
Middle Schools Cario
High Schools Wando
Others
Financing Cash,Conventional,Owner Will Carry,VA Loan
Read Less Info
Want to know what your home might be worth? Contact us for a FREE valuation!

Our team is ready to help you sell your home for the highest possible price ASAP
Get More Information







