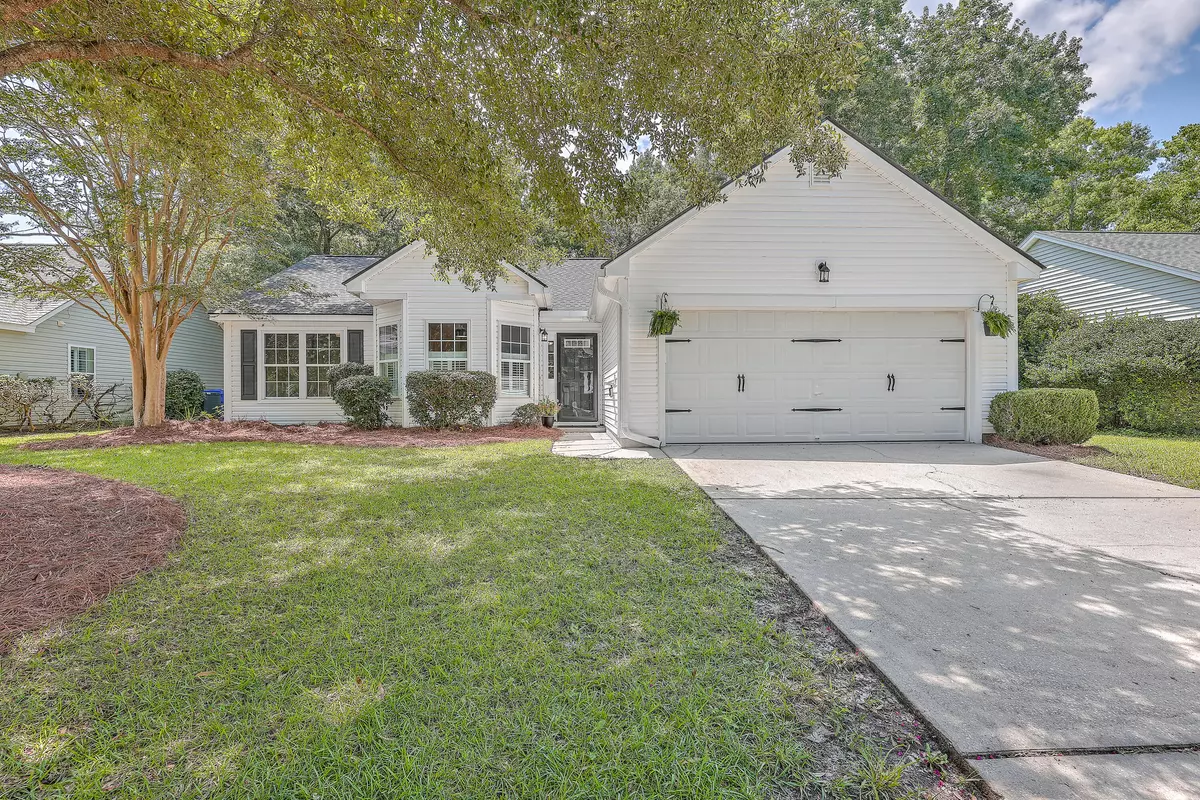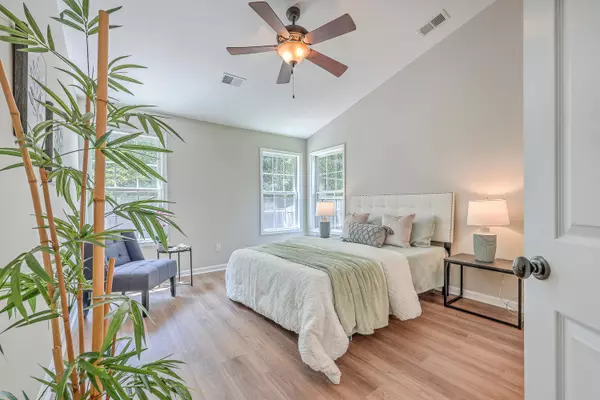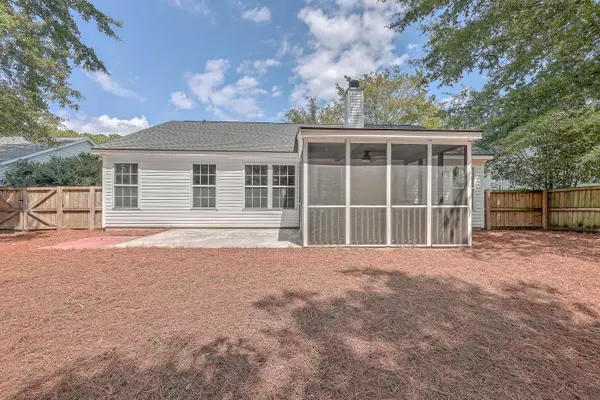Bought with Bradley O'Mara Real Estate
$555,000
$555,000
For more information regarding the value of a property, please contact us for a free consultation.
3 Beds
2 Baths
1,369 SqFt
SOLD DATE : 11/12/2024
Key Details
Sold Price $555,000
Property Type Single Family Home
Sub Type Single Family Detached
Listing Status Sold
Purchase Type For Sale
Square Footage 1,369 sqft
Price per Sqft $405
Subdivision Planters Pointe
MLS Listing ID 24021287
Sold Date 11/12/24
Bedrooms 3
Full Baths 2
Year Built 2000
Lot Size 6,969 Sqft
Acres 0.16
Property Description
This picture-perfect, single-story home in a desirable neighborhood with amenities is ready for you to move in! Featuring 3 bedrooms, 2 bathrooms and an open floor plan, this home includes a 2-car garage and a screened porch overlooking a private, fully-fenced backyard. Inside, you'll find new LVP flooring, fresh paint, and a brand new roof (2023). The living room, with vaulted ceilings and tranquil backyard views, leads to the eat-in kitchen with a bay window, plantation shutters, farmhouse sink, and stainless steel appliances. The primary suite offers vaulted ceilings, a walk-in closet, and a dual-sink vanity. Additional features include a wood-burning fireplace and updated fixtures. Planter's Pointe neighborhood amenities include a clubhouse, tennis courts, pickleball courts...... basketball court, play park, walking trails and one of the best neighborhood pools in Mt. Pleasant. This home is within walking distance to Mill Creek Shopping Center and Rivertowne Place shopping center. It is within a 10 minute drive to 3 grocery stores (Lowes Foods, Harris Teeter, Publix). Convenient access to restaurants, shops and professional services. A 30-35 minute drive will take you to historic downtown Charleston or the beach at Isle of Palms or Sullivans Island. Charleston International Airport and major employers like MUSC, Joint Base Charleston, Bosch and Boeing are only 30 minutes away.
Location
State SC
County Charleston
Area 41 - Mt Pleasant N Of Iop Connector
Region Cotton Creek
City Region Cotton Creek
Rooms
Primary Bedroom Level Lower
Master Bedroom Lower Ceiling Fan(s), Garden Tub/Shower, Split, Walk-In Closet(s)
Interior
Interior Features Ceiling - Cathedral/Vaulted, Ceiling - Smooth, Garden Tub/Shower, Walk-In Closet(s), Ceiling Fan(s), Eat-in Kitchen, Entrance Foyer, Living/Dining Combo
Heating Electric, Heat Pump
Cooling Central Air
Fireplaces Number 1
Fireplaces Type Living Room, One, Wood Burning
Laundry Laundry Room
Exterior
Garage Spaces 2.0
Fence Fence - Wooden Enclosed
Community Features Clubhouse, Fitness Center, Park, Pool, Tennis Court(s), Trash, Walk/Jog Trails
Utilities Available Dominion Energy, Mt. P. W/S Comm
Roof Type Architectural,Asphalt
Porch Patio, Screened
Total Parking Spaces 2
Building
Lot Description 0 - .5 Acre, Interior Lot, Level, Wooded
Story 1
Foundation Slab
Sewer Public Sewer
Water Public
Architectural Style Ranch, Traditional
Level or Stories One
New Construction No
Schools
Elementary Schools Charles Pinckney Elementary
Middle Schools Cario
High Schools Wando
Others
Financing Any
Read Less Info
Want to know what your home might be worth? Contact us for a FREE valuation!

Our team is ready to help you sell your home for the highest possible price ASAP






