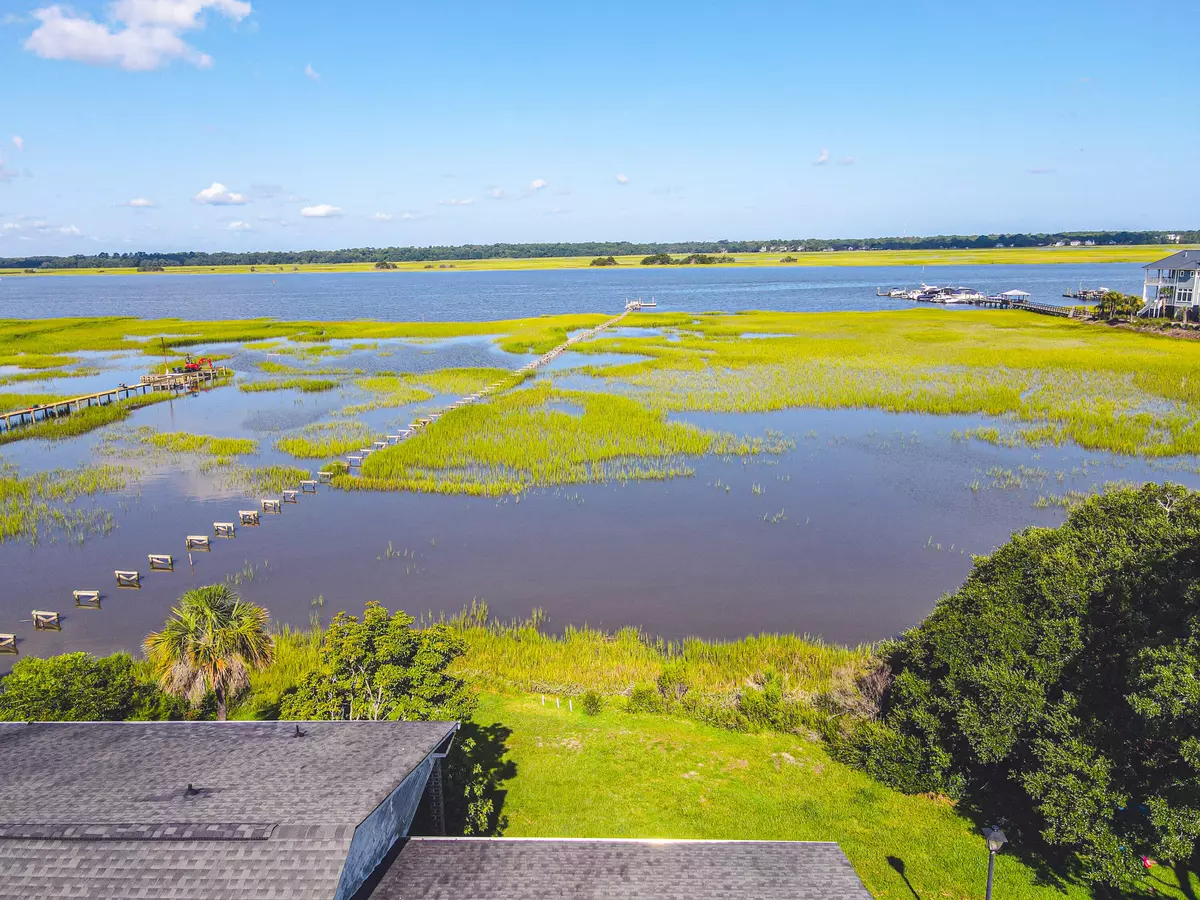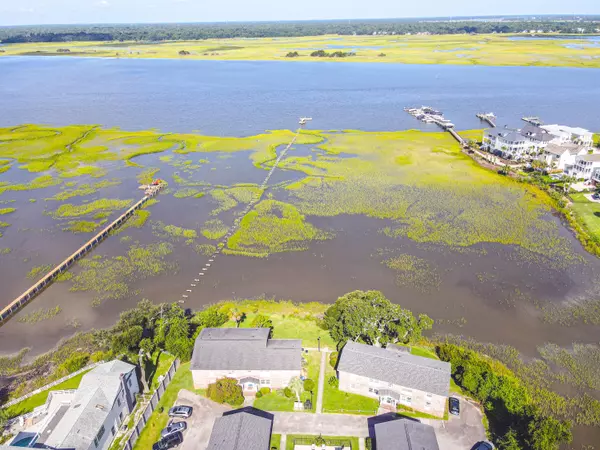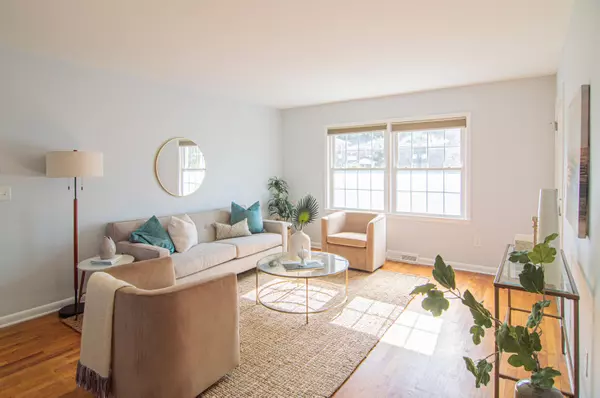Bought with Mave & Market
$380,000
$395,000
3.8%For more information regarding the value of a property, please contact us for a free consultation.
2 Beds
1 Bath
980 SqFt
SOLD DATE : 11/12/2024
Key Details
Sold Price $380,000
Property Type Single Family Home
Sub Type Single Family Attached
Listing Status Sold
Purchase Type For Sale
Square Footage 980 sqft
Price per Sqft $387
Subdivision Sans Souci
MLS Listing ID 24018267
Sold Date 11/12/24
Bedrooms 2
Full Baths 1
Year Built 1965
Property Description
Charming 2 BR Condo with Ashley River Views. Discover this rare gem: a beautiful ground floor unit with stunning views of the Ashley River and surrounding marshland. Now Better Than Ever! Inspected & Repaired! New ductwork and vapor barrier. This cozy condo is perfectly situated in a quiet, serene enclave that many don't even know exists. Located minutes from MUSC & area hospitals, with quick access to I-26. Updated with marble counters, a stylish tile backsplash, and elegant bathroom tile. Hardwood floors throughout add warmth and character. Spacious and inviting layout maximizes river views. Relax just outside your kitchen door on your patio overlooking the river view. Appliances, washer and dryer convey. Walk or bike to restaurants. Kayak & fish in your backyard. Exceptional value forExceptional value for a cozy, close-in view home. Don't miss this opportunity to own a piece of paradise with unparalleled views and an unbeatable location.
One designated parking space near front door. Guest parking spaces available, too!
Location
State SC
County Charleston
Area 52 - Peninsula Charleston Outside Of Crosstown
Rooms
Primary Bedroom Level Lower
Master Bedroom Lower Ceiling Fan(s)
Interior
Interior Features Ceiling - Smooth, High Ceilings, Ceiling Fan(s), Family, Living/Dining Combo
Heating Electric, Heat Pump
Cooling Central Air
Flooring Stone, Wood
Exterior
Community Features Lawn Maint Incl, Pool
Utilities Available Charleston Water Service, Dominion Energy
Waterfront Description Marshfront,River Access,River Front,Waterfront - Shallow
Porch Patio
Building
Story 1
Foundation Slab
Sewer Public Sewer
Water Public
Level or Stories One
New Construction No
Schools
Elementary Schools James Simons
Middle Schools Simmons Pinckney
High Schools Burke
Others
Financing Cash,Conventional
Read Less Info
Want to know what your home might be worth? Contact us for a FREE valuation!

Our team is ready to help you sell your home for the highest possible price ASAP






