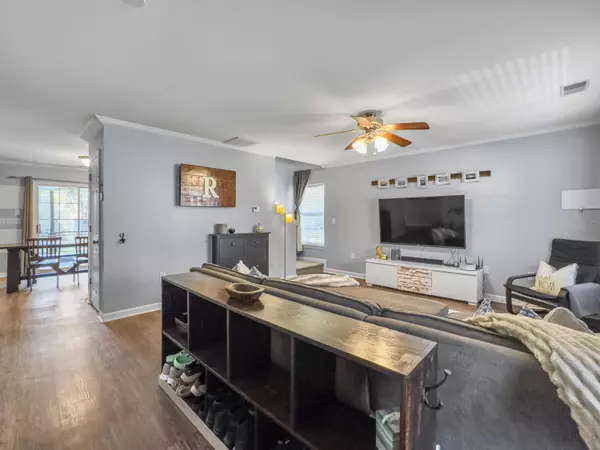Bought with Keller Williams Realty Charleston
$522,000
$530,000
1.5%For more information regarding the value of a property, please contact us for a free consultation.
4 Beds
2.5 Baths
1,656 SqFt
SOLD DATE : 11/12/2024
Key Details
Sold Price $522,000
Property Type Single Family Home
Sub Type Single Family Detached
Listing Status Sold
Purchase Type For Sale
Square Footage 1,656 sqft
Price per Sqft $315
Subdivision The Peninsula
MLS Listing ID 24024524
Sold Date 11/12/24
Bedrooms 4
Full Baths 2
Half Baths 1
Year Built 2003
Lot Size 5,227 Sqft
Acres 0.12
Property Sub-Type Single Family Detached
Property Description
4 bed, 2.5 bath located in The Peninsula subdivision. A primary bedroom downstairs with en-suite. Kitchen has been updated with white cabinetry, black hardware, s/s appliances, tile backsplash and granite countertops. Off the eat-in kitchen you will find the screened-in porch overlooking a backyard with mature landscaping and paver patio. 1/2 bath with updated vanity and light off of the living area. Upstairs there are 3 secondary bedrooms - one larger room with a custom closet system and a shared bath. The neighborhood features a pool and playground.Roof was replaced in 2023 and HVAC is 2017. Located just down the road from Point Hope where you will have access to restaurants, shops, and Publix. A short drive to the beaches and downtown.
Location
State SC
County Berkeley
Area 78 - Wando/Cainhoy
Rooms
Primary Bedroom Level Lower
Master Bedroom Lower Ceiling Fan(s), Walk-In Closet(s)
Interior
Interior Features Ceiling - Smooth, Walk-In Closet(s), Ceiling Fan(s), Eat-in Kitchen
Heating Heat Pump
Cooling Central Air
Flooring Laminate
Window Features Window Treatments - Some
Exterior
Garage Spaces 1.0
Community Features Park, Pool
Utilities Available Charleston Water Service, Dominion Energy
Roof Type Architectural
Porch Screened
Total Parking Spaces 1
Building
Lot Description 0 - .5 Acre, Level
Story 2
Foundation Slab
Sewer Public Sewer
Water Public
Architectural Style Traditional
Level or Stories Two
Structure Type Vinyl Siding
New Construction No
Schools
Elementary Schools Philip Simmons
Middle Schools Philip Simmons
High Schools Philip Simmons
Others
Financing Cash,Conventional,FHA,VA Loan
Read Less Info
Want to know what your home might be worth? Contact us for a FREE valuation!

Our team is ready to help you sell your home for the highest possible price ASAP






