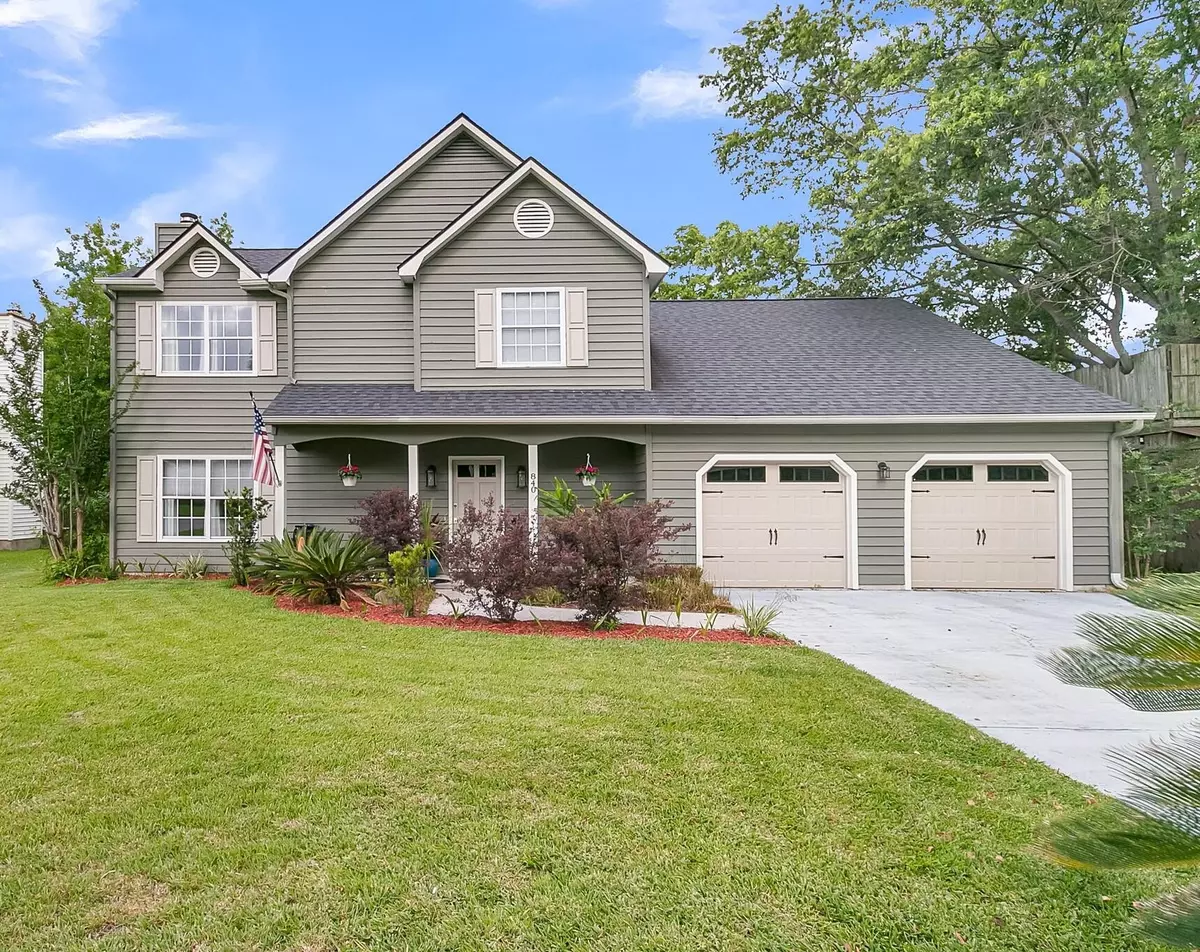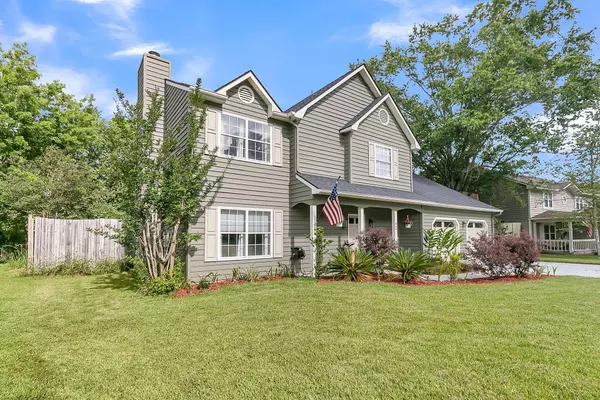Bought with Keller Williams Realty Charleston
$390,000
$429,000
9.1%For more information regarding the value of a property, please contact us for a free consultation.
3 Beds
2.5 Baths
2,168 SqFt
SOLD DATE : 11/14/2024
Key Details
Sold Price $390,000
Property Type Single Family Home
Sub Type Single Family Detached
Listing Status Sold
Purchase Type For Sale
Square Footage 2,168 sqft
Price per Sqft $179
Subdivision Fairfax
MLS Listing ID 24014498
Sold Date 11/14/24
Bedrooms 3
Full Baths 2
Half Baths 1
Year Built 1987
Lot Size 10,890 Sqft
Acres 0.25
Property Description
$429,000 or $10,000 at $439,000 for Closing costs. Appraised! Welcome to your dream home in Goose Creek w/ NO HOA!! This stunning property has undergone extensive renovations, offering the perfect blend of modern luxury and comfortable living. Step into your own private oasis with a beautifully landscaped yard, complete with a built-in pool and large fenced area, providing ample space for outdoor enjoyment and entertaining. The heart of the home boasts a brand-new kitchen featuring high-end appliances, including a top-of-the-line dishwasher, complemented by gorgeous quartz countertops and a stylish granite composite sink. No detail has been overlooked, with recent upgrades including a new roof and HVAC system installed in 2019, ensuring both peace of mind and energy efficiency. Indulge in relaxation in the fully renovated master bathroom witwith custom built zero clearance entrance shower. Envelope cut tile on the shower tray. 16" square rain shower head along with standard shower head and hand held. The floor is a "wet" floor, being completely waterproofed. Custom built linen towers flank the vanity. Power outlets were added for charging clippers, toothbrushes, Etc. exuding elegance and sophistication. This home is a true gem, offering the perfect combination of luxury, comfort, and functionality. Don't miss your chance to make it yours!
Location
State SC
County Berkeley
Area 73 - G. Cr./M. Cor. Hwy 17A-Oakley-Hwy 52
Rooms
Primary Bedroom Level Upper
Master Bedroom Upper Ceiling Fan(s), Sitting Room, Walk-In Closet(s)
Interior
Interior Features Ceiling - Blown, High Ceilings, Kitchen Island, Wet Bar, Ceiling Fan(s), Eat-in Kitchen, Family, Formal Living, Entrance Foyer, Living/Dining Combo, Pantry, Sun
Heating Forced Air
Cooling Central Air
Fireplaces Number 1
Fireplaces Type Family Room, One, Wood Burning
Laundry Laundry Room
Exterior
Garage Spaces 2.0
Fence Privacy, Fence - Wooden Enclosed
Pool In Ground
Community Features Walk/Jog Trails
Utilities Available BCW & SA, Berkeley Elect Co-Op, City of Goose Creek
Roof Type Asphalt
Porch Deck, Patio, Covered, Screened
Total Parking Spaces 2
Private Pool true
Building
Lot Description 0 - .5 Acre, High, Interior Lot
Story 2
Foundation Slab
Sewer Public Sewer
Water Public
Architectural Style Traditional
Level or Stories Two
New Construction No
Schools
Elementary Schools Devon Forest
Middle Schools Westview
High Schools Stratford
Others
Financing Any,Cash,Conventional,FHA,VA Loan
Read Less Info
Want to know what your home might be worth? Contact us for a FREE valuation!

Our team is ready to help you sell your home for the highest possible price ASAP
Get More Information







