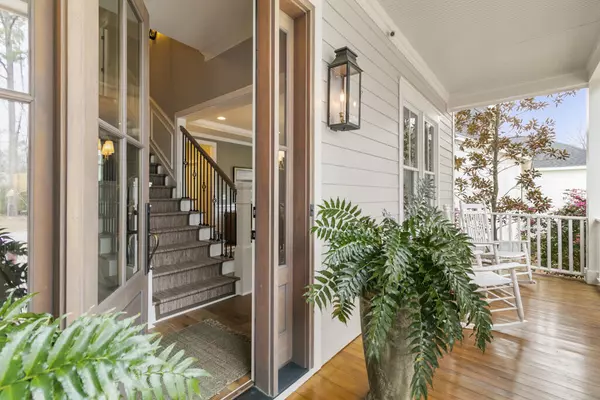Bought with Keller Williams Realty Charleston West Ashley
$1,185,000
$1,249,000
5.1%For more information regarding the value of a property, please contact us for a free consultation.
4 Beds
3.5 Baths
3,215 SqFt
SOLD DATE : 11/15/2024
Key Details
Sold Price $1,185,000
Property Type Single Family Home
Sub Type Single Family Detached
Listing Status Sold
Purchase Type For Sale
Square Footage 3,215 sqft
Price per Sqft $368
Subdivision Poplar Grove
MLS Listing ID 24005539
Sold Date 11/15/24
Bedrooms 4
Full Baths 3
Half Baths 1
Year Built 2015
Lot Size 10,018 Sqft
Acres 0.23
Property Sub-Type Single Family Detached
Property Description
Back on market, no fault of Seller! Nestled in the tranquil neighborhood of Poplar Grove, 4235 Deep Step Dr stands as a beacon of refined elegance and modern convenience. This meticulously crafted home boasts 3,215 square feet of luxurious living space, featuring four bedrooms and 3.5 baths meticulously constructed with 2'' X 6'' framing. With the primary suite thoughtfully situated downstairs, enjoy the perfect blend of comfort and privacy. As you step inside, you're greeted by the warmth of white oak hardwood floors that span the first floor, leading you through an inviting open floor plan that showcases the home's impeccable design. The stunning entryway, adorned with wrought iron railings and a wool carpet runner along the stairs, sets the tone for thehome's grandeur. To the front left, a spacious study/office awaits, while a formal dining room to the right offers a sophisticated setting for hosting guests. The chef's kitchen, complete with stainless steel appliances, granite counters, and a large island, flows seamlessly into the family room, where large windows frame picturesque views of the expansive pond and a gas-log fireplace with a custom cypress mantle provides a cozy ambiance. The primary suite on the first floor offers direct access to the screened porch, where you can unwind while enjoying serene water views. Upstairs, discover three additional generously sized bedrooms and two full baths, providing ample space for family or guests. The home is equipped with premium features including a 22 KW full-house standby generator, fully encapsulated crawlspace with a sump pump and dehumidifier, ADT cellular security system, Ethan Allen Light Fixtures, Enteck Brass Door Hardware, and a full-house surge protector (electronic devices). Outside, the meticulously landscaped yard boasts premium features such as El Toro Zoysia grass, a Charleston Bluestone walkway, Herringbone pattern pavers, and an oversized patio, creating the perfect setting for outdoor entertaining. Home is in an X Flood Zone. With access to amenities including a pool, walking trails, public boat drop, and clubhouse, this home offers a lifestyle of luxury and leisure. Don't miss your chance to experience the epitome of upscale living at 4235 Deep Step Dr.
Location
State SC
County Charleston
Area 13 - West Of The Ashley Beyond Rantowles Creek
Rooms
Primary Bedroom Level Lower
Master Bedroom Lower Ceiling Fan(s), Walk-In Closet(s)
Interior
Interior Features Ceiling - Smooth, High Ceilings, Kitchen Island, Walk-In Closet(s), Ceiling Fan(s), Eat-in Kitchen, Family, Entrance Foyer, Office, Pantry, Separate Dining, Study
Heating Heat Pump
Cooling Central Air
Flooring Ceramic Tile, Wood
Fireplaces Number 1
Fireplaces Type Family Room, Gas Log, One
Window Features Some Thermal Wnd/Doors,Window Treatments - Some
Laundry Laundry Room
Exterior
Parking Features 2 Car Garage, Detached, Off Street, Garage Door Opener
Garage Spaces 2.0
Community Features Boat Ramp, Clubhouse, Park, Pool, Trash, Walk/Jog Trails
Waterfront Description Pond,Pond Site,Waterfront - Shallow
Roof Type Architectural
Porch Patio, Front Porch, Porch - Full Front, Screened
Total Parking Spaces 2
Building
Lot Description 0 - .5 Acre, Cul-De-Sac, High, Interior Lot, Level
Story 2
Foundation Crawl Space
Sewer Public Sewer
Water Public
Architectural Style Craftsman, Traditional
Level or Stories Two
Structure Type Cement Plank
New Construction No
Schools
Elementary Schools E.B. Ellington
Middle Schools Baptist Hill
High Schools Baptist Hill
Others
Acceptable Financing Lease Purchase, Any
Listing Terms Lease Purchase, Any
Financing Lease Purchase,Any
Read Less Info
Want to know what your home might be worth? Contact us for a FREE valuation!

Our team is ready to help you sell your home for the highest possible price ASAP






