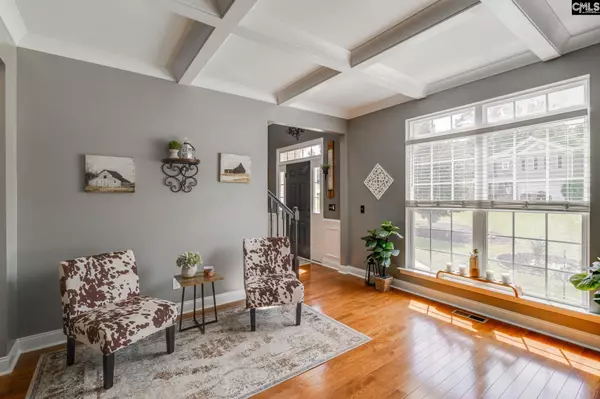$399,000
For more information regarding the value of a property, please contact us for a free consultation.
5 Beds
3 Baths
3,231 SqFt
SOLD DATE : 11/14/2024
Key Details
Property Type Single Family Home
Sub Type Single Family
Listing Status Sold
Purchase Type For Sale
Square Footage 3,231 sqft
Price per Sqft $123
Subdivision Stonemont
MLS Listing ID 592742
Sold Date 11/14/24
Style Traditional
Bedrooms 5
Full Baths 3
HOA Fees $19/ann
Year Built 2012
Lot Size 10,890 Sqft
Property Description
Experience the best of both comfort and convenience at this impressive home in the serene Irmo neighborhood of Stonemont. Welcome to 184 Stonemont Drive! Boasting 5 spacious bedrooms, 3 full baths and 3,231 sqft, this immaculate residence features stunning hardwood flooring throughout the formals, 2-story foyer, staircase, and main level hallway. The formal living room, adorned with bright coffered ceilings, flows seamlessly from the foyer. The living room, with its inviting corner fireplace and new neutral carpet, opens to a gourmet kitchen equipped with stainless steel appliances, granite countertops, and a large island ideal for gatherings. The main level also includes a convenient bedroom and full bath. Upstairs, the Owner's Suite is a luxurious retreat with a deep walk-in closet and a private bath featuring separate vanities, an oversized corner tub, a separate shower with built-in seat, and a private water closet. Additional highlights include a tankless water heater, a huge covered deck, and a large, beautifully landscaped corner lot with a privacy fence. Enjoy the shaded backyard in the afternoon, making this home a perfect blend of style, functionality, and tranquility! Schedule your showing today!
Location
State SC
County Richland
Area Irmo/St Andrews/Ballentine
Rooms
Other Rooms FROG (No Closet)
Primary Bedroom Level Second
Master Bedroom Double Vanity, Tub-Garden, Separate Shower, Closet-Walk in, Ceilings-High (over 9 Ft), Ceiling Fan, Closet-Private, Separate Water Closet, Floors - Carpet, Floors - Tile
Bedroom 2 Second Bath-Shared, Tub-Shower, Ceiling Fan, Closet-Private
Dining Room Main Floors-Hardwood, Molding, Ceilings-High (over 9 Ft)
Kitchen Main Eat In, Floors-Hardwood, Island, Nook, Counter Tops-Granite, Backsplash-Other, Cabinets-Painted, Ceiling Fan
Interior
Interior Features Garage Opener, Attic Pull-Down Access, Attic Access
Heating Central, Gas 1st Lvl, Gas 2nd Lvl
Cooling Central
Fireplaces Number 1
Fireplaces Type Gas Log-Natural
Equipment Dishwasher, Disposal, Microwave Above Stove, Tankless H20
Exterior
Exterior Feature Deck, Sprinkler, Gutters - Partial
Parking Features Garage Attached, Front Entry
Garage Spaces 2.0
Fence Privacy Fence, Rear Only Wood
Pool No
Street Surface Paved
Building
Lot Description Corner
Faces Southwest
Story 2
Foundation Crawl Space
Sewer Public
Water Public
Structure Type Vinyl
Schools
Elementary Schools River Springs
Middle Schools Dutch Fork
High Schools Dutch Fork
School District Lexington/Richland Five
Read Less Info
Want to know what your home might be worth? Contact us for a FREE valuation!

Our team is ready to help you sell your home for the highest possible price ASAP
Bought with United Real Estate SC






