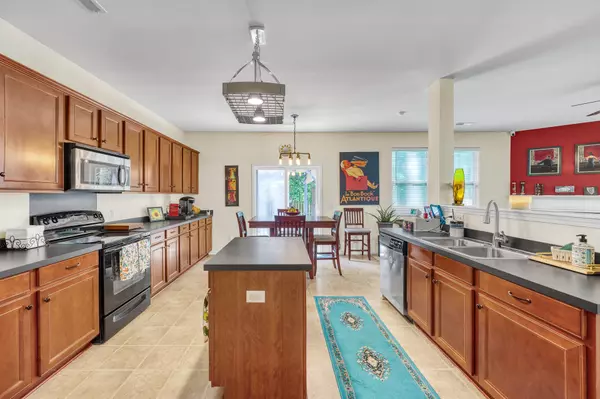Bought with Home Solution Real Estate Services
$368,000
$367,500
0.1%For more information regarding the value of a property, please contact us for a free consultation.
4 Beds
2.5 Baths
2,488 SqFt
SOLD DATE : 10/28/2024
Key Details
Sold Price $368,000
Property Type Single Family Home
Sub Type Single Family Detached
Listing Status Sold
Purchase Type For Sale
Square Footage 2,488 sqft
Price per Sqft $147
Subdivision Summer Park
MLS Listing ID 24019024
Sold Date 10/28/24
Bedrooms 4
Full Baths 2
Half Baths 1
Year Built 2009
Lot Size 7,405 Sqft
Acres 0.17
Property Description
Welcome to 131 McGrady in the serene and sought-after neighborhood of SUMMER PARK, which features a newly installed playground, a large community pool and gathering space. This stunning residence has 4 spacious bedrooms, 2.5 bathrooms, and an OPEN CONCEPT super UNIQUE LAYOUT designed for both relaxation and entertaining- 2 living spaces!!!The LARGE kitchen is a highlight, featuring ample cabinet space, a useful island and a bright dine in eating area.Upstairs you'll find a SIZEABLE LOFT surrounded by 3 secondary bedrooms, a second full bathroom and your private sanctuary in the SPACIOUS owners suite, complete with a generously sized WALK-IN closet and a spa-like en-suite bathroom.Your own backyard paradise awaits- with a wooded preserve view and FULL PRIVACY FENCE!It also features a pergola-perfect for alfresco dining, and plenty of space for gardening or play.
This home offers a whole house reverse osmosis WATER FILTRATION SYSTEM, 30 yr ROOF was installed in 2018 and a LENNOX AC with NEW ZONING INSTALLED 2020, a two-car garage and with plenty of storage options. Located close to excellent schools, shopping, dining, and recreational facilities-Whether you're looking to enjoy peaceful evenings at home or explore the vibrant community, this property provides the perfect setting!
Location
State SC
County Charleston
Area 32 - N.Charleston, Summerville, Ladson, Outside I-526
Rooms
Primary Bedroom Level Upper
Master Bedroom Upper Ceiling Fan(s), Garden Tub/Shower, Walk-In Closet(s)
Interior
Interior Features Ceiling - Smooth, Garden Tub/Shower, Kitchen Island, Walk-In Closet(s), Eat-in Kitchen, Formal Living, Loft, Separate Dining
Heating Heat Pump
Cooling Central Air
Flooring Vinyl
Fireplaces Type Family Room
Exterior
Garage Spaces 2.0
Fence Fence - Wooden Enclosed
Community Features Pool
Roof Type Asphalt
Porch Patio
Total Parking Spaces 2
Building
Lot Description Wooded
Story 2
Foundation Slab
Sewer Public Sewer
Water Public
Architectural Style Traditional
Level or Stories Two
Structure Type Vinyl Siding
New Construction No
Schools
Elementary Schools Ladson
Middle Schools Deer Park
High Schools Stall
Others
Financing Cash,Conventional,FHA,VA Loan
Read Less Info
Want to know what your home might be worth? Contact us for a FREE valuation!

Our team is ready to help you sell your home for the highest possible price ASAP






