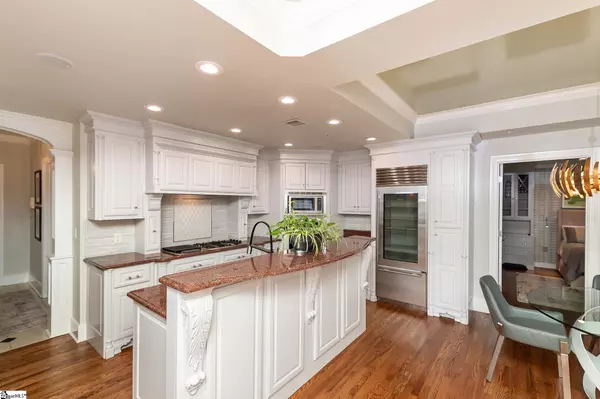$925,000
$995,000
7.0%For more information regarding the value of a property, please contact us for a free consultation.
2 Beds
3 Baths
1,177 SqFt
SOLD DATE : 11/19/2024
Key Details
Sold Price $925,000
Property Type Condo
Sub Type Condominium
Listing Status Sold
Purchase Type For Sale
Approx. Sqft 1200-1399
Square Footage 1,177 sqft
Price per Sqft $785
Subdivision River House Condos
MLS Listing ID 1530050
Sold Date 11/19/24
Style Other
Bedrooms 2
Full Baths 2
Half Baths 1
HOA Fees $790/mo
HOA Y/N yes
Year Built 2005
Annual Tax Amount $14,652
Lot Size 561 Sqft
Lot Dimensions 20 x 28 x 20 x 28
Property Description
Immerse yourself into Greenville's flourishing downtown living! Culture, acclaimed dining, a plethora of festivals, and endless adventure await at River House Condos! With a spectacular view of the Reedy River, the historic Wyche Pavilion, and the Peace Center Concert Hall, Unit 203 has heightened elegance and unmatched luxury. This fully furnished split, open concept is adorned with modern minimalist furnishings, gorgeous hardwoods, heavy moldings, plantation shutters, and architectural piques of interest throughout. The center-island Kitchen is a chef's dream with its beautiful granite, custom cabinetry - complete with spice racks and baking sheet storage, Professional Series appliances including a down draft gas cooktop and SubZero fridge, and deep-well stanless sinks. The adjoining Dining area showcases a contrasting trey ceiling, a dramatic drop chandelier, and double French doors to the Balcony. A conspicuous gas log fireplace is the focal point in the cozy Family room that also showcases a faux wood accent wall, a panted trey ceiling, and a spectacular mirrored bookcase. Unique carpentry is highlighted in the Guest Half Bath with an unprecedented vanity and overstated mirror. The Owner's Suite is tucked away and is sure to be your retreat after a long day! Wire-front wardrobes, reading sconces, an eye-catching wall covering, and private exit to the Balcony define the Bedroom, while the Bath is superb with its rounded vanity, built-in sundries cabinets, oversized tiled shower with a rainhead and body jets, and a walk-in Carolina closet with hidden safe. The Laundry is conveniently located here with a washer and dryer to convey. The second Bedroom is also sizeable with a personal Bath that has an extended vanity and tiled porcelain tub. Enjoy peace of mind with this secured-entrance building and two assigned parking spaces in the Riverplace Garage. This one-of-a-kind condo is calling your name... answer the call and tour today!
Location
State SC
County Greenville
Area 076
Rooms
Basement None
Interior
Interior Features Bookcases, Ceiling Fan(s), Ceiling Smooth, Tray Ceiling(s), Granite Counters, Countertops-Solid Surface, Open Floorplan, Walk-In Closet(s), Split Floor Plan
Heating Electric
Cooling Central Air, Electric
Flooring Ceramic Tile, Wood
Fireplaces Number 1
Fireplaces Type Gas Log, Screen
Fireplace Yes
Appliance Down Draft, Gas Cooktop, Dishwasher, Disposal, Dryer, Self Cleaning Oven, Convection Oven, Refrigerator, Washer, Electric Oven, Microwave, Range Hood, Electric Water Heater
Laundry 1st Floor, Laundry Closet, Electric Dryer Hookup, Stackable Accommodating, Washer Hookup
Exterior
Exterior Feature Balcony
Garage See Remarks, Paved, Shared Driveway, Basement, Assigned, Other
Community Features Street Lights, Sidewalks, Other
Utilities Available Underground Utilities
Waterfront Description River
View Y/N Yes
View Water
Roof Type Metal
Garage No
Building
Lot Description 1/2 Acre or Less, Cul-De-Sac, Sidewalk, Few Trees
Story 1
Foundation Slab
Sewer Public Sewer
Water Public, Greenville
Architectural Style Other
Schools
Elementary Schools A.J. Whittenberg
Middle Schools League
High Schools Greenville
Others
HOA Fee Include Common Area Ins.,Maintenance Structure,Street Lights,Water,By-Laws,Parking,Restrictive Covenants
Read Less Info
Want to know what your home might be worth? Contact us for a FREE valuation!

Our team is ready to help you sell your home for the highest possible price ASAP
Bought with Wilson Associates
Get More Information







