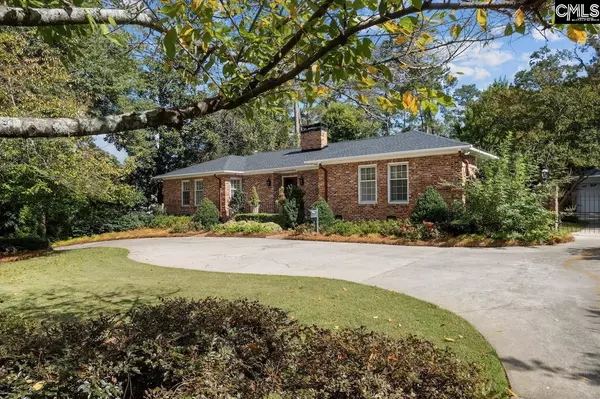$895,000
For more information regarding the value of a property, please contact us for a free consultation.
4 Beds
4 Baths
3,320 SqFt
SOLD DATE : 11/19/2024
Key Details
Property Type Single Family Home
Sub Type Single Family
Listing Status Sold
Purchase Type For Sale
Square Footage 3,320 sqft
Price per Sqft $265
Subdivision Heathwood
MLS Listing ID 595374
Sold Date 11/19/24
Style Traditional
Bedrooms 4
Full Baths 4
Year Built 1973
Lot Size 0.610 Acres
Property Description
Heathwood! Elegant one-story brick home on over half acre offers a gorgeous pool and beautiful lawn space. Two well-designed driveways, an automatic gate, and an automatic 2-car detached garage provide the parking you need. Mature landscaping surrounding the home gives a feeling of an oasis in the city and great privacy. The home's side entrance welcomes you through a charming brick archway. To the right a very spacious den features handsome wide-plank pine floors, built-in cabinetry, and a charming wine alcove beyond. French doors overlook the pool and expansive stone patio and lead to a pergola perfect for outside dining. A conveniently tucked away full bath provides easy access to pool. A hide-away home office is an ideal drop off zone when arriving home, as is a built in bar, w/kitchen adjacent. Kitchen features breakfast area, tile backsplash, and granite counters. Beyond the kitchen a large formal dining room (allowing for easy kitchen expansion if desired) opens to a beautiful oversized living room w/ fireplace, built-ins, & French doors to porch.The spacious owner's suite w/ bay window allows for beautiful views of the grounds. It offers a well-renovated bath w/ attractive tile, high stone countertops, and three closets. Two additional bedrooms share a renovated full bath; a fourth bedroom has an in-suite bath. Hardwoods, tile floors, and great storage; recent roof with Leaf Guard gutters, landscape lighting, and invisible fence.
Location
State SC
County Richland
Area East Columbia
Rooms
Primary Bedroom Level Main
Bedroom 2 Main Bath-Private, Floors - Tile
Dining Room Main Built-ins, Floors-Hardwood, Molding
Kitchen Main Eat In, Counter Tops-Granite, Backsplash-Tiled, Cabinets-Painted
Interior
Interior Features BookCase, Ceiling Fan, Central Vacuum, Garage Opener
Heating Central
Cooling Central
Fireplaces Number 1
Laundry Heated Space
Exterior
Parking Features Garage Detached
Garage Spaces 2.0
Fence Rear Only Brick, Rear Only Other, Rear Only Wood, Invisible Fencing
Pool Yes
Street Surface Paved
Building
Story 1
Foundation Crawl Space
Sewer Public
Water Public
Structure Type Brick-All Sides-AbvFound
Schools
Elementary Schools Brennen
Middle Schools Crayton
High Schools A. C. Flora
School District Richland One
Read Less Info
Want to know what your home might be worth? Contact us for a FREE valuation!

Our team is ready to help you sell your home for the highest possible price ASAP
Bought with Wolfe and Taylor Inc






