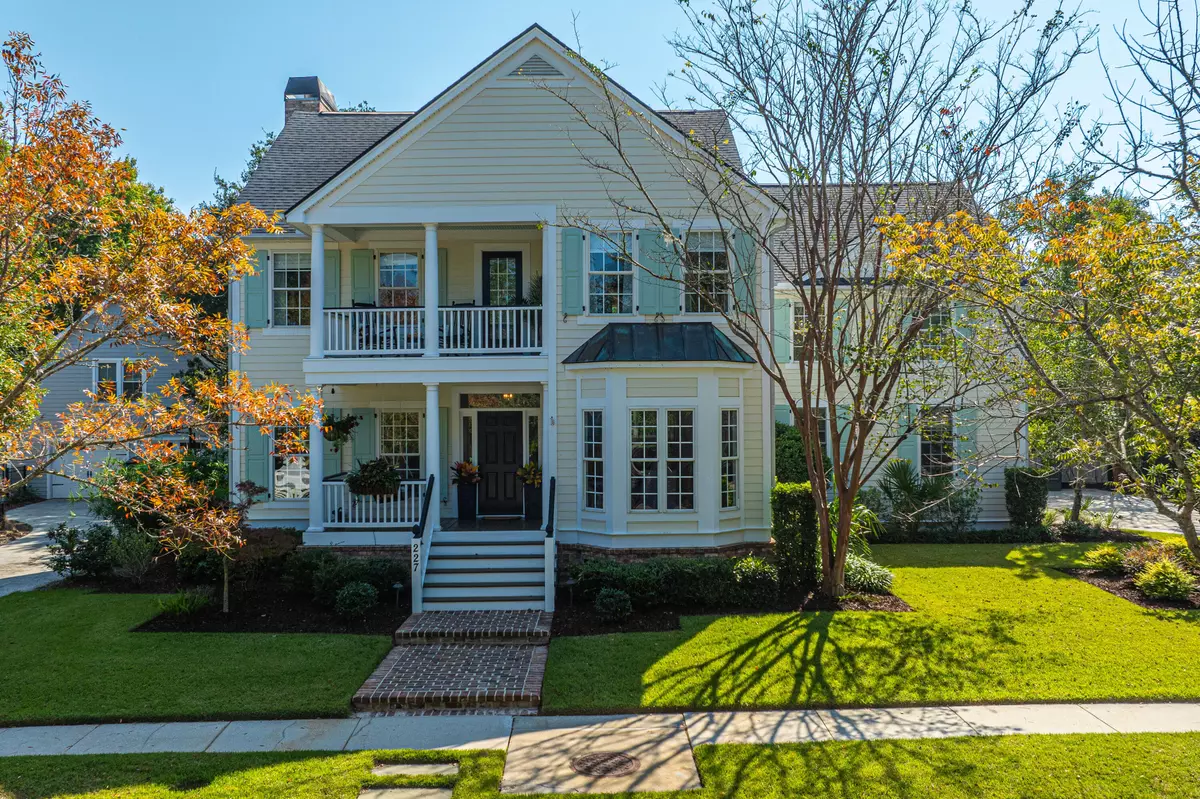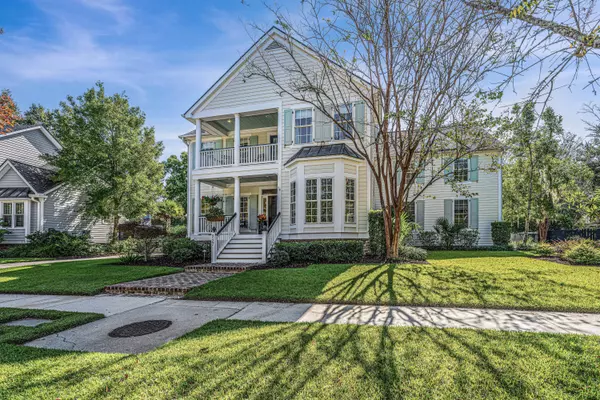Bought with Corcoran HM Properties
$1,615,000
$1,650,000
2.1%For more information regarding the value of a property, please contact us for a free consultation.
5 Beds
3.5 Baths
3,060 SqFt
SOLD DATE : 11/21/2024
Key Details
Sold Price $1,615,000
Property Type Single Family Home
Sub Type Single Family Detached
Listing Status Sold
Purchase Type For Sale
Square Footage 3,060 sqft
Price per Sqft $527
Subdivision Codners Ferry Park
MLS Listing ID 24026478
Sold Date 11/21/24
Bedrooms 5
Full Baths 3
Half Baths 1
Year Built 2000
Lot Size 0.300 Acres
Acres 0.3
Property Description
Incredible opportunity to own a spacious home with huge yard near all that Daniel Island has to offer! 227 Fairchild is over 3,000 square feet with 5 beds, 3.5 baths, plus large FROG on an expansive 0.3 acre lot. From the street, the brick entry leads to double front porches. The open foyer with newly refinished first floor hardwoods welcome you to the adjacent light-filled formal dining room with a large bay window. To the left is another bright space with pocket doors which could be used as a private office or formal living room. The warm and inviting family room has a stunning brick fireplace that is flanked by custom built-ins and is open to the updated eat-in kitchen, which boasts marble countertops, a farm sink, stainless steel appliances, and shiplap.Entry from the oversized two car attached garage is conveniently off of the kitchen and has a built-in drop zone and pantry next to the powder room. Your living space expands through the French doors that lead to the large screened in porch, allowing you to enjoy a true indoor-outdoor living space. Upstairs you will find the primary suite with hardwood floors, a vaulted ceiling, walk in closet and an ensuite bathroom with double sinks, a garden tub, frameless glass shower, and separate water closet. Off the primary suite is access to the private second floor porch for relaxing outside with your morning coffee. Three additional bedrooms also with vaulted ceilings, hardwoods, and excellent closet space share the updated hall bath with tub/shower combo. Additionally, the second floor has a massive over 400 square foot bonus room with the conveniently located second floor laundry room and the 5th bedroom with yet another full bath. This home has many spaces to customize for the needs of your family, work, hobbies, and guests. The fenced-in backyard is spacious with a lush lawn, mature trees, and a backyard fire pit to enjoy when entertaining family and friends. Numerous upgrades and recent updates to the home include: refreshed interior painting and refinished first floor hardwoods, new vapor barrier in crawlspace (2024), new tankless hot water heater (2024), newer first floor HVAC (2022), new garage door openers (2021), full roof replacement (2019), first floor wired speaker system including screened porch, water softener and filtration system by Pure Effects, and more! This home is incredible with its many updates and its location just steps away from Codner's Ferry Park and within golf cart distance to the amazing restaurants, shops, and special events that encompass Daniel Island living! A $2500 Lender Credit is available and will be applied towards the buyer's closing costs and pre-paids if the buyer chooses to use the seller's preferred lender. This credit is in addition to any negotiated seller concessions.
Location
State SC
County Berkeley
Area 77 - Daniel Island
Rooms
Primary Bedroom Level Upper
Master Bedroom Upper Ceiling Fan(s), Garden Tub/Shower, Walk-In Closet(s)
Interior
Interior Features Ceiling - Cathedral/Vaulted, Ceiling - Smooth, High Ceilings, Garden Tub/Shower, Walk-In Closet(s), Ceiling Fan(s), Bonus, Eat-in Kitchen, Entrance Foyer, Great, Office, Separate Dining
Heating Heat Pump
Cooling Central Air
Flooring Ceramic Tile, Wood
Fireplaces Number 1
Fireplaces Type Gas Log, Great Room, One
Laundry Laundry Room
Exterior
Exterior Feature Balcony
Garage Spaces 2.0
Fence Fence - Wooden Enclosed
Community Features Park
Utilities Available Charleston Water Service, Dominion Energy
Roof Type Architectural
Porch Deck, Front Porch, Screened
Total Parking Spaces 2
Building
Lot Description 0 - .5 Acre, Level
Story 2
Foundation Crawl Space
Sewer Public Sewer
Water Public
Architectural Style Traditional
Level or Stories Two
New Construction No
Schools
Elementary Schools Daniel Island
Middle Schools Daniel Island
High Schools Philip Simmons
Others
Financing Cash,Conventional
Read Less Info
Want to know what your home might be worth? Contact us for a FREE valuation!

Our team is ready to help you sell your home for the highest possible price ASAP






