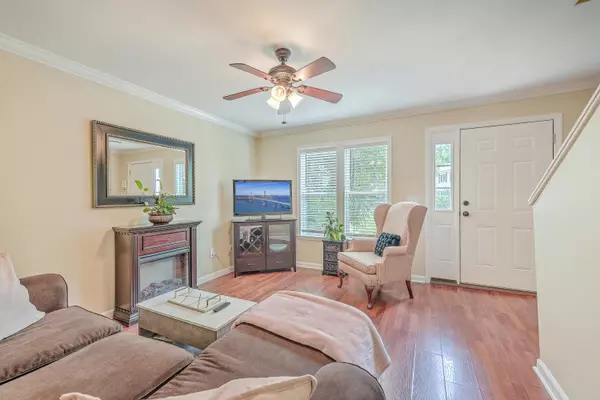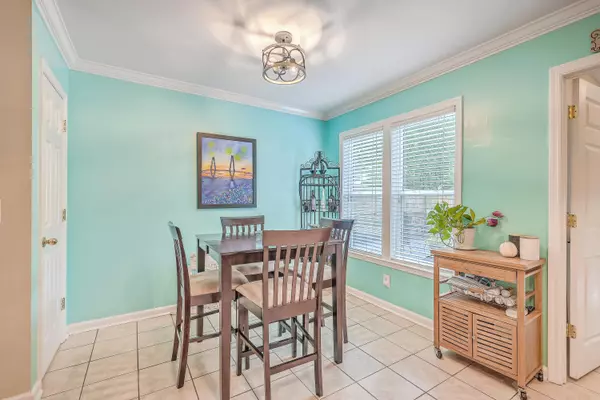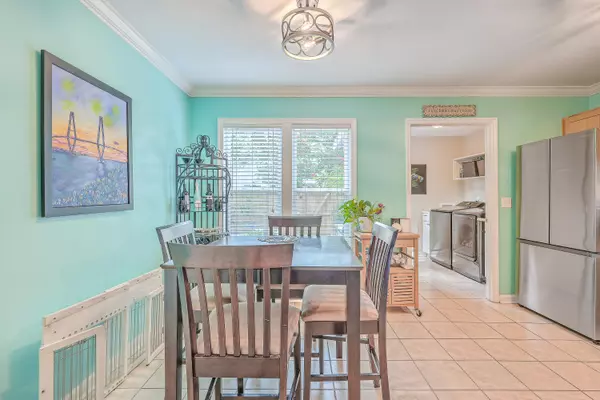Bought with The Brennaman Group
$329,000
$338,000
2.7%For more information regarding the value of a property, please contact us for a free consultation.
2 Beds
1.5 Baths
1,148 SqFt
SOLD DATE : 11/21/2024
Key Details
Sold Price $329,000
Property Type Single Family Home
Sub Type Single Family Attached
Listing Status Sold
Purchase Type For Sale
Square Footage 1,148 sqft
Price per Sqft $286
Subdivision Rivers Point
MLS Listing ID 24019089
Sold Date 11/21/24
Bedrooms 2
Full Baths 1
Half Baths 1
Year Built 1984
Property Description
Welcome Home to this adorable condo with a town house appeal. Well maintained and move in ready! This home features two well-sized bed rooms with wood flooring upstairs with a full bath. Lots of closet space! Downstairs you will find the eat-in kitchen with tile flooring, nice wooden cabinets, granite countertops, under mount sink and is equipped with a stainless steel stove and dishwasher. Off of the kitchen is the laundry area. There is also a powder room between the kitchen and living room. The living room has wood floors throughout and is a nice area to gather with company.Stepping outside, the back yard is a welcoming space designed for entertaining. It includes a deck space and patio area, providing a suitable area for outdoor gatherings, as well as a wood fence that ensures privacy.
James Island is known for its vibrant community vibe, with lots of dining choices. The proximity to Downtown Charleston and Folly Beach makes life easy!
Location
State SC
County Charleston
Area 21 - James Island
Rooms
Primary Bedroom Level Upper
Master Bedroom Upper Ceiling Fan(s)
Interior
Interior Features Ceiling - Smooth, Ceiling Fan(s), Eat-in Kitchen, Family
Heating Forced Air
Cooling Central Air
Flooring Ceramic Tile, Wood
Laundry Laundry Room
Exterior
Fence Fence - Wooden Enclosed
Community Features Trash
Roof Type Asphalt
Porch Deck, Patio
Building
Lot Description 0 - .5 Acre
Story 2
Foundation Slab
Sewer Public Sewer
Water Public
Level or Stories Two
New Construction No
Schools
Elementary Schools Harbor View
Middle Schools Camp Road
High Schools James Island Charter
Others
Financing Cash,Conventional
Read Less Info
Want to know what your home might be worth? Contact us for a FREE valuation!

Our team is ready to help you sell your home for the highest possible price ASAP






