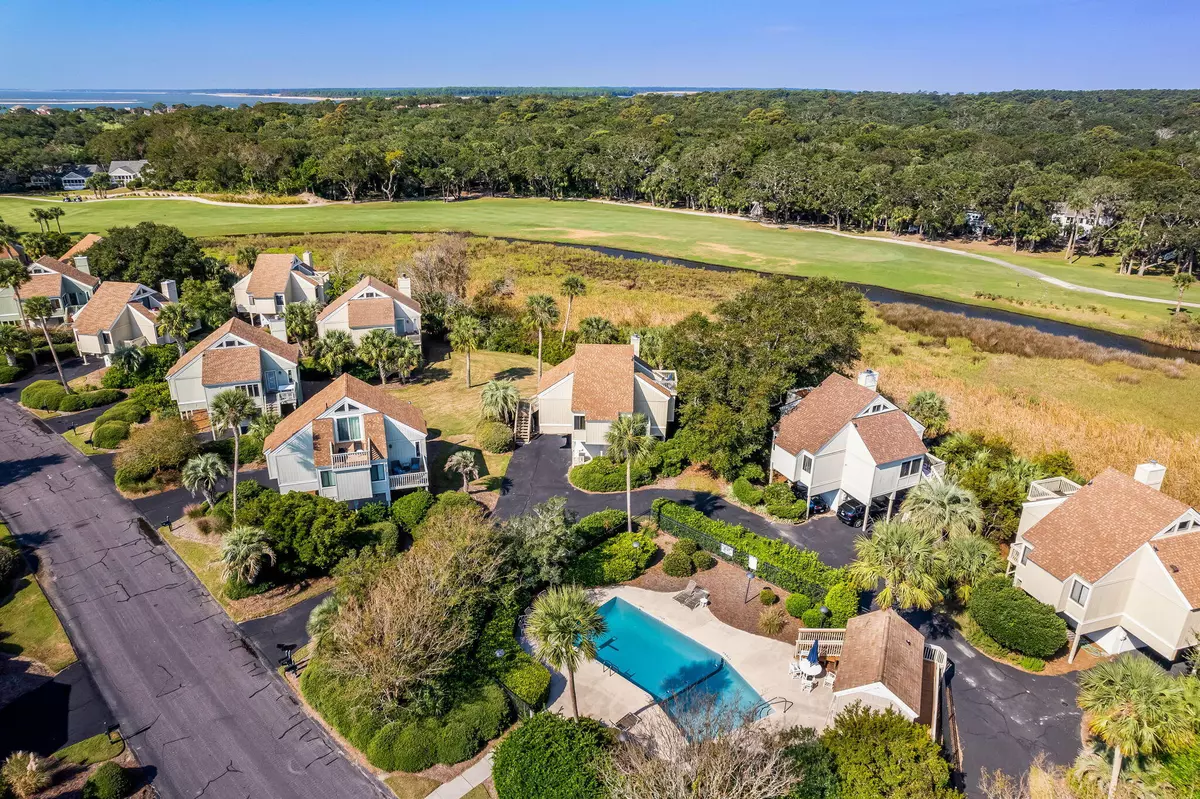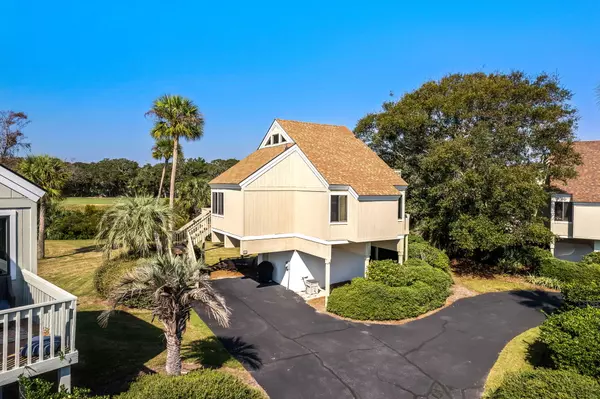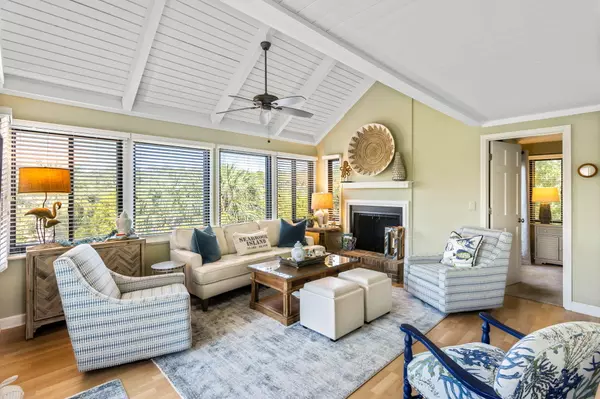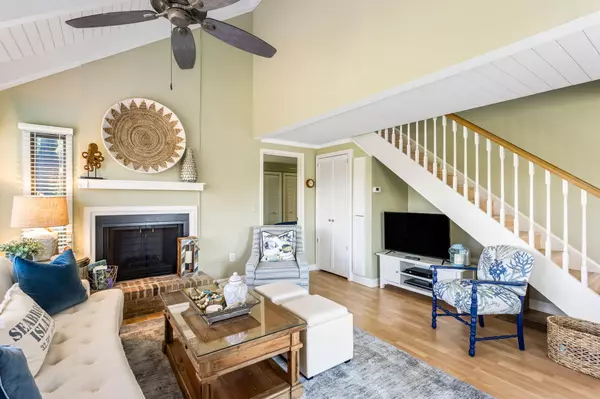Bought with Seabrook Island Real Estate
$819,000
$819,000
For more information regarding the value of a property, please contact us for a free consultation.
3 Beds
3 Baths
1,249 SqFt
SOLD DATE : 11/22/2024
Key Details
Sold Price $819,000
Property Type Single Family Home
Sub Type Single Family Detached
Listing Status Sold
Purchase Type For Sale
Square Footage 1,249 sqft
Price per Sqft $655
Subdivision Seabrook Island
MLS Listing ID 24025921
Sold Date 11/22/24
Bedrooms 3
Full Baths 3
Year Built 1979
Lot Size 1,306 Sqft
Acres 0.03
Property Description
This Sealoft Villa is perfection! It is one of the rare Sealofts with a full 3rd bedroom and 3rd bathroom. This cottage has spectacular views of the marsh as well as the 17th fairway of Ocean Winds Golf Course. Sealoft Villas are directly across the street from the boardwalk to the beach making this the ideal location. This cottage is meticulously maintained and renovated with luxury vinyl plank flooring, fully enclosed loft, tall vaulted and beamed ceiling, and shiplapped ceilings and trim. The living room overlooks the unobstructed views and has a woodturning fireplace with brick hearth. The open kitchen is renovated with new cabinetry, granite countertops, stainless steel appliances, and subway tile backsplash. The dining area has shiplap trim and is surrounded by windows and...natural light. The primary bedroom is on the first floor and has its own private deck. The primary bathroom has been reconfigured so that it has built-in linen storage and shower with tile accents and rain shower. One of the guest bedrooms is also on the first floor and has its own en suite bathroom with tub and vanity with granite countertops. This bathroom also has a hallway access to double as a powder room. Both first floor bedrooms have tall, vaulted, whitewashed ceilings. The staircase was replaced adding risers to what used to be an open staircase. A new traditional railing was also added. The loft was enclosed making a third bedroom upstairs with full bathroom and closet. The loft has tall vaulted ceilings and lots of natural light. It also has a sunning deck to take in the views and the ocean breezes. This cottage is conveniently located right next door to the private pool for Sealoft Villa owners. Just steps aways is your own pool as well as the beach! Can't beat that!!! On the ground level is an outdoor shower, covered parking, and a large enclosed storage area that is perfect to store bikes, beach toys, and extra refrigerator etc... This cottage has a great green space behind it giving the feeling of a personal lawn but also giving it unobstructed golf and marsh views. The cantilever construction has added supports. Sealoft Villas are in an excellent location, have great views, covered parking, enclosed storage, a private pool, and walking distance to the beach. This makes them on the of the best rental/second home properties on Seabrook Island. This cottage is being sold furnished with some Sellers' personal exclusions.
Location
State SC
County Charleston
Area 30 - Seabrook
Rooms
Primary Bedroom Level Lower
Master Bedroom Lower Ceiling Fan(s), Outside Access
Interior
Interior Features Beamed Ceilings, Ceiling - Cathedral/Vaulted, Ceiling - Smooth, High Ceilings, Garden Tub/Shower, Ceiling Fan(s), Eat-in Kitchen, Family
Heating Electric, Heat Pump
Fireplaces Number 1
Fireplaces Type Family Room, One, Wood Burning
Exterior
Community Features Clubhouse, Club Membership Available, Dock Facilities, Equestrian Center, Fitness Center, Gated, Golf Course, Golf Membership Available, Marina, Park, Pool, RV/Boat Storage, Security, Storage, Tennis Court(s), Trash, Walk/Jog Trails
Utilities Available Berkeley Elect Co-Op, SI W/S Comm
Roof Type Architectural,Asphalt
Porch Deck
Total Parking Spaces 1
Building
Lot Description Cul-De-Sac, High, On Golf Course
Story 2
Foundation Raised
Sewer Public Sewer
Water Public
Architectural Style Cottage
Level or Stories Two
New Construction No
Schools
Elementary Schools Angel Oak
Middle Schools Haut Gap
High Schools St. Johns
Others
Financing Any
Special Listing Condition Flood Insurance
Read Less Info
Want to know what your home might be worth? Contact us for a FREE valuation!

Our team is ready to help you sell your home for the highest possible price ASAP






