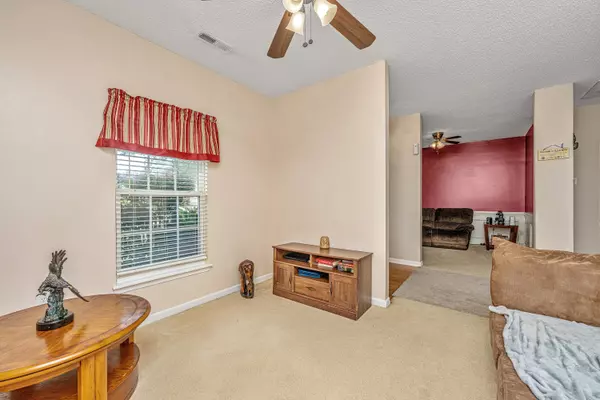Bought with Deserving Vacations LLC
$370,000
$375,000
1.3%For more information regarding the value of a property, please contact us for a free consultation.
4 Beds
2.5 Baths
2,349 SqFt
SOLD DATE : 11/22/2024
Key Details
Sold Price $370,000
Property Type Single Family Home
Sub Type Single Family Detached
Listing Status Sold
Purchase Type For Sale
Square Footage 2,349 sqft
Price per Sqft $157
Subdivision Lakes Of Summerville
MLS Listing ID 24022798
Sold Date 11/22/24
Bedrooms 4
Full Baths 2
Half Baths 1
Year Built 2005
Lot Size 0.400 Acres
Acres 0.4
Property Description
This home is a rare find and won't last long at this price! Generous Living Space throughout.. 4-bedroom, 2.5-bathroom home boasts a spacious layout perfect for both relaxation and entertaining. Downstairs is served with a generous family room which opens up to a sunroom, perfect for enjoying your morning coffee or unwinding after a long day.The elegant dining room space features a custom bay window, adding charm and character to your meals.An expansive kitchen includes a sit-at bar, ample cabinets, and countertops, ideal for cooking and entertaining. Study/flex space along with 1/2 bath complete the 1st floor accommodation. Upstairs features a well appointed Owner bedroom, a true retreat with vaulted ceilings, walk-in closet and spa-like bathroom featuring dual vanities,separate shower,jacuzzi style bathtub and linen closet.The laundry room and all 3 additional bedrooms are located on the second floor floor. Step outside to one of the largest yards in the neighborhood, backed by serene wooded wetlands ensuring privacy with no known future construction behind you. Enjoy a cement finish BBQ patio space for outdoor entertaining. The rear yard is fully fenced and beyond this area, which needs to be cleared, is the opportunity to grow your own vegetables and fruit. Use as an allotment or simply as a small garden for added tranquility. The oversized 2-car garage (29x21) includes pull-down stairs for overhead storage and a covered catwalk that leads to the southern-style front porch where you can relax on your rocking chair and admire the landscaped yard featuring two gorgeous palm trees.The homeowners association includes garbage pickup, access to a community pool, and a clubhouse.Schedule your viewing today to see this fully functional floor plan. Don't miss out on the opportunity to make this dream home yours- going, going, gone comes to mind! HOT OFF THE PRESS: Home qualifies for special census tract finance thru First National Bank. (see document section for more details)
Location
State SC
County Charleston
Area 32 - N.Charleston, Summerville, Ladson, Outside I-526
Rooms
Primary Bedroom Level Upper
Master Bedroom Upper Ceiling Fan(s), Walk-In Closet(s)
Interior
Interior Features Ceiling - Blown, High Ceilings, Walk-In Closet(s), Ceiling Fan(s), Eat-in Kitchen, Family, Entrance Foyer, Separate Dining, Study, Sun
Heating Electric
Cooling Central Air
Flooring Vinyl
Exterior
Garage Spaces 2.0
Fence Privacy, Fence - Wooden Enclosed
Community Features Clubhouse, Pool, Trash
Utilities Available Charleston Water Service, Dominion Energy
Roof Type Architectural
Porch Patio, Porch - Full Front
Total Parking Spaces 2
Building
Lot Description High, Wooded
Story 2
Foundation Raised Slab
Sewer Public Sewer
Water Public
Architectural Style Traditional
Level or Stories Two
New Construction No
Schools
Elementary Schools Ladson
Middle Schools Deer Park
High Schools Stall
Others
Financing Cash,Conventional,FHA,VA Loan
Read Less Info
Want to know what your home might be worth? Contact us for a FREE valuation!

Our team is ready to help you sell your home for the highest possible price ASAP
Get More Information







