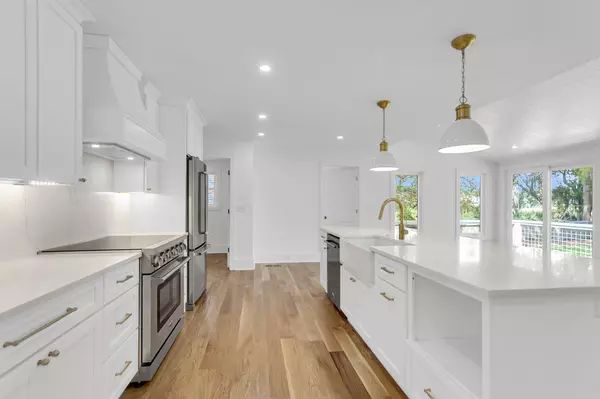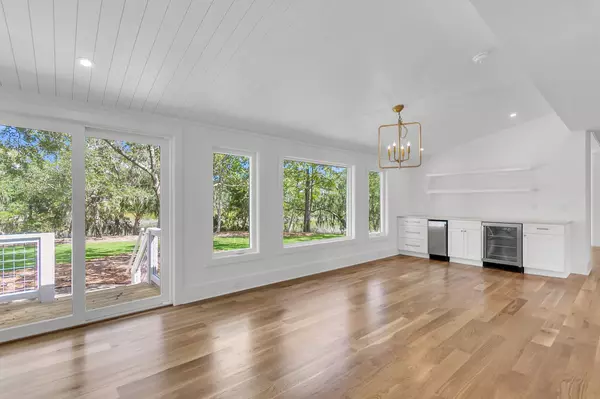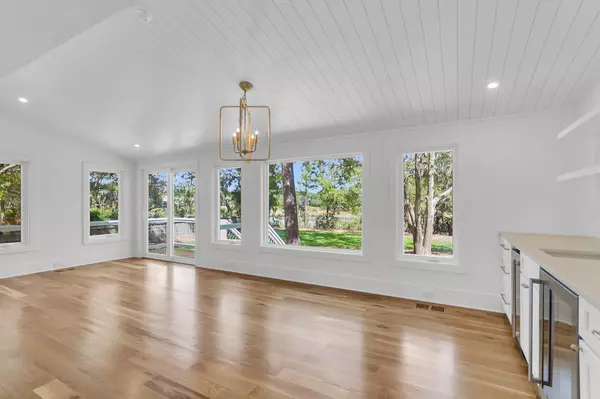Bought with Lake City Living
$1,775,000
$1,825,000
2.7%For more information regarding the value of a property, please contact us for a free consultation.
5 Beds
3.5 Baths
3,100 SqFt
SOLD DATE : 11/22/2024
Key Details
Sold Price $1,775,000
Property Type Single Family Home
Sub Type Single Family Detached
Listing Status Sold
Purchase Type For Sale
Square Footage 3,100 sqft
Price per Sqft $572
Subdivision Wakendaw Manor
MLS Listing ID 24025572
Sold Date 11/22/24
Bedrooms 5
Full Baths 3
Half Baths 1
Year Built 1981
Lot Size 0.410 Acres
Acres 0.41
Property Description
This coastal modern home has been transformed from top to bottom by Elliott Peery w/ Oceanside Construction. This 5 BR 3.5 BA ***dockable***creek front home w/ 2 car sideload garage is approximately 3100 square feet & sits on a newly sodded almost half acre lot w/ more than enough space to add a pool. Step inside your custom glass and stained wood front door to the completely redesigned open main level w/ stunning 5'' plank solid hardwood floors, 10'' baseboards, soaring vaulted vertical shiplapped ceilings and beautiful unobstructed Hobcaw Creek views.The kitchen is straight out of a magazine with elegant quartz counter tops, extensive beverage station, huge walk-in pantry & floor to ceiling custom cabinets anchored by a 36'' Thor range with upgraded wood hood.With four total bedrooms on the second floor and primary bedroom options on both the main and upper level with custom floor to ceiling tile bathrooms & frameless glass doors, this updated floor plan is extra flexible. The 5" plank solid hardwood floors extend throughout the entire upper level as well.
Every closet has custom wood built-ins. Upgraded recessed lighting throughout. All new doors. All new fixtures. All new windows. All new appliances. The interior of this home is impeccable.
The exterior curb appeal has been transformed by the addition of the upper level oversized dormers, new roof, new bright white hardiplank siding, and tabby shell front porch and walkway. The rear has two new decks with maximum visibility railings.
Manor Lane residents enjoy their own private boat launch and day dock located at the end of the cul de sac. This home truly has it all!!
Location
State SC
County Charleston
Area 42 - Mt Pleasant S Of Iop Connector
Rooms
Primary Bedroom Level Lower, Upper
Master Bedroom Lower, Upper Walk-In Closet(s)
Interior
Heating Electric, Forced Air
Cooling Central Air
Flooring Wood
Fireplaces Number 1
Fireplaces Type Family Room, One
Exterior
Garage Spaces 2.0
Community Features Boat Ramp
Waterfront Description Marshfront,Tidal Creek
Total Parking Spaces 2
Building
Story 2
Foundation Crawl Space
Sewer Public Sewer
Water Public
Architectural Style Contemporary, Traditional
Level or Stories Two
New Construction No
Schools
Elementary Schools James B Edwards
Middle Schools Moultrie
High Schools Lucy Beckham
Others
Financing Any
Read Less Info
Want to know what your home might be worth? Contact us for a FREE valuation!

Our team is ready to help you sell your home for the highest possible price ASAP






