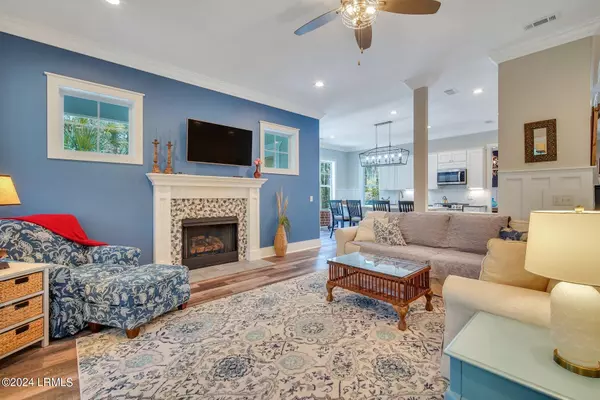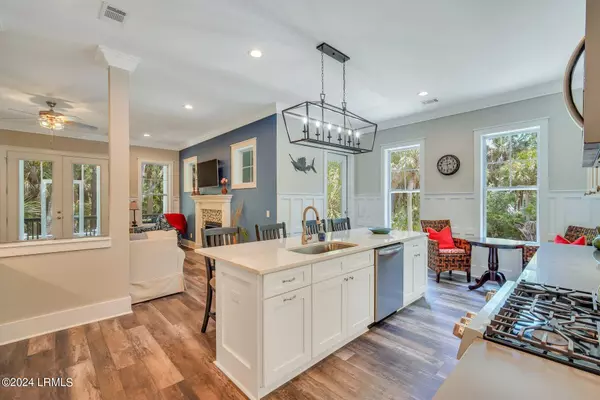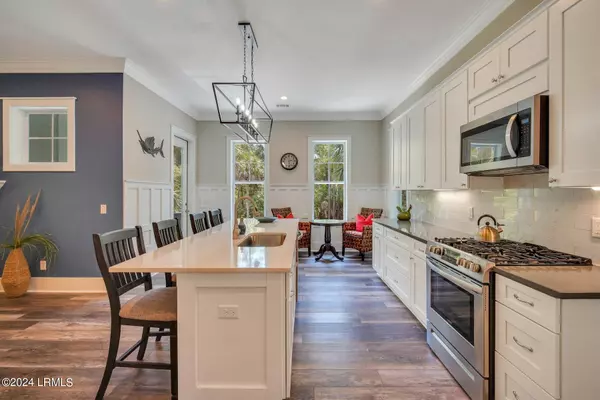$1,165,000
$1,249,000
6.7%For more information regarding the value of a property, please contact us for a free consultation.
4 Beds
4 Baths
2,588 SqFt
SOLD DATE : 11/19/2024
Key Details
Sold Price $1,165,000
Property Type Single Family Home
Sub Type Single Family Residence
Listing Status Sold
Purchase Type For Sale
Square Footage 2,588 sqft
Price per Sqft $450
MLS Listing ID 187201
Sold Date 11/19/24
Style Two Story
Bedrooms 4
Full Baths 4
Originating Board Lowcountry Regional MLS
Year Built 2019
Lot Size 0.502 Acres
Acres 0.5
Lot Dimensions 21846.0
Property Description
Welcome to your dream coastal retreat! This exquisite Southern Living concept home, designed by the acclaimed architect Alison Ramsey, seamlessly blends timeless elegance with modern functionality. With inviting porches gracing three sides, you'll have the perfect spots to unwind, savor the island's gentle breezes, and immerse yourself in the enchanting views of local wildlife.
As you enter, you'll be captivated by the spaciousness and light that the soaring 10-foot ceilings provide. Every corner of this home has been thoughtfully crafted, featuring high-end millwork, elegant crown moldings, and refined wainscoting that speak to a legacy of quality and attention to detail. The heart of this home is undoubtedly the chef's kitchen, a culinary haven equipped with stunning quartz countertop, gas cooking, chic shaker cabinets, and premium stainless steel appliances. Whether you're hosting a dinner party or preparing a casual meal, this kitchen is sure to inspire your culinary adventures.
The interior flows seamlessly with beautiful luxury vinyl flooring that enhances both style and practicality, ensuring your home remains as inviting as it is durable. A commitment to sustainability shines through with high-efficiency spray foam insulation and a remarkable 23 rooftop solar panels, resulting in electric bills that are astonishingly low. Enjoy endless hot showers with a tankless Rinnai water heater and relish in year-round comfort courtesy of dual top-tier Carrier HVAC systems.
Step outside to discover an exterior that matches the beauty of the interior. The home features durable Hardiplank siding, a charming paver walkway, and an outdoor shower, perfect for rinsing off after a day at the beach. The oversized garage accommodates two vehicles plus a golf cart, complemented by a spacious workshop for all your projects and hobbies.
Situated in the serene and upscale Fiddlers Trace neighborhood, you'll find yourself just a leisurely golf cart ride away from Fripp Island's best beach, resort amenities, a delightful community playground, and a picturesque crabbing dock. This location offers not just a home, but a lifestyle filled with outdoor adventures and relaxation. Embrace the coastal living experience you've always dreamed of, your perfect sanctuary awaits!
Location
State SC
County Beaufort
Direction Hwy 21South to Fripp Island. Once through the gate turn R on Fiddlers Trace Rd. Take the first R House on the corner of Fiddlers Trace and Marsh Hen Cove.
Interior
Heating Heat Pump
Cooling Electric, Central Air
Fireplaces Type Gas, Living Room
Fireplace Yes
Exterior
Exterior Feature Deck, Golf Cart Garage, Porch, Screened Porch, Storm Windows/Doors, Thermo-Panes
Community Features Pickleball, Tennis Court(s), Fitness Center, Membership may be required, Marina, Golf, Pool, Playground, Boat Landing, Boat Storage, Walking Trail, Security Gate
Waterfront Description None
Building
Foundation Elevated
Water Public
Architectural Style Two Story
Others
Tax ID R400-033-00a-0163-0000
Acceptable Financing Cash, Conventional
Listing Terms Cash, Conventional
Read Less Info
Want to know what your home might be worth? Contact us for a FREE valuation!

Our team is ready to help you sell your home for the highest possible price ASAP







