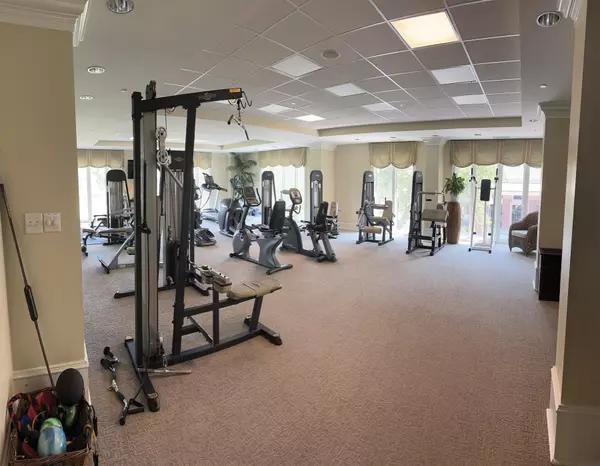Bought with Handsome Properties, Inc.
$820,000
$830,000
1.2%For more information regarding the value of a property, please contact us for a free consultation.
2 Beds
2 Baths
1,493 SqFt
SOLD DATE : 11/26/2024
Key Details
Sold Price $820,000
Property Type Single Family Home
Sub Type Single Family Attached
Listing Status Sold
Purchase Type For Sale
Square Footage 1,493 sqft
Price per Sqft $549
Subdivision The Bristol
MLS Listing ID 24019061
Sold Date 11/26/24
Bedrooms 2
Full Baths 2
Year Built 2002
Lot Size 1,306 Sqft
Acres 0.03
Property Sub-Type Single Family Attached
Property Description
Great price for a 2 bedroom/ 2 bath condo with a view of the courtyard (quiet side of the building). See the Buckingham floor plan in the photos. The HVAC rooftop equipment has just been updated. Residents rave about this most convenient location in Charleston with a grocery store directly across the street/park next door/and direct access to the marina behind - easy in/out parking and plenty of it. Enjoy walking the docks or biking to the Citadel or downtown Charleston. ''It is as if you have left the city for vacation!'' The Bristol is walkable to next door WestEdge & MUSC. The building is efficiently managed by Poston & Co. with an onsite agent M-F. Condo never updated and pricing reflects that fact.
Location
State SC
County Charleston
Area 52 - Peninsula Charleston Outside Of Crosstown
Rooms
Primary Bedroom Level Lower
Master Bedroom Lower Ceiling Fan(s), Walk-In Closet(s)
Interior
Interior Features Ceiling - Smooth, Tray Ceiling(s), High Ceilings, Ceiling Fan(s), Living/Dining Combo
Heating Forced Air, Heat Pump
Cooling Central Air
Fireplaces Number 1
Fireplaces Type Family Room, Gas Log, One
Laundry Laundry Room
Exterior
Garage Spaces 2.0
Community Features Bus Line, Dock Facilities, Dog Park, Elevators, Fitness Center, Gated, Lawn Maint Incl, Marina, Pool, Sauna, Security, Walk/Jog Trails
Utilities Available Charleston Water Service, Dominion Energy
Waterfront Description River Access,River Front,Waterfront - Deep
Total Parking Spaces 2
Building
Story 5
Foundation Raised, Pillar/Post/Pier
Sewer Public Sewer
Water Public
Level or Stories Multi-Story
Structure Type Block/Masonry,Brick Veneer,Stucco
New Construction No
Schools
Elementary Schools James Simons
Middle Schools Simmons Pinckney
High Schools Burke
Others
Financing Cash,Conventional
Read Less Info
Want to know what your home might be worth? Contact us for a FREE valuation!

Our team is ready to help you sell your home for the highest possible price ASAP






