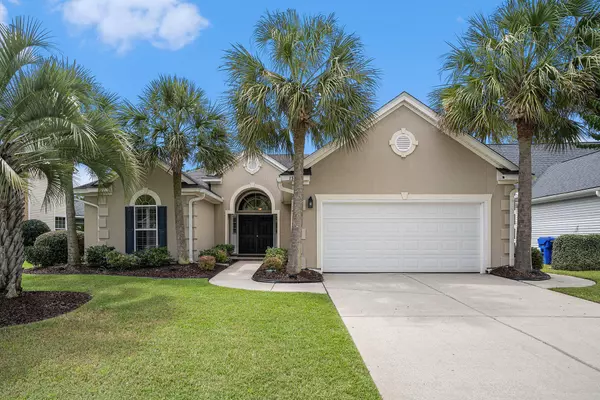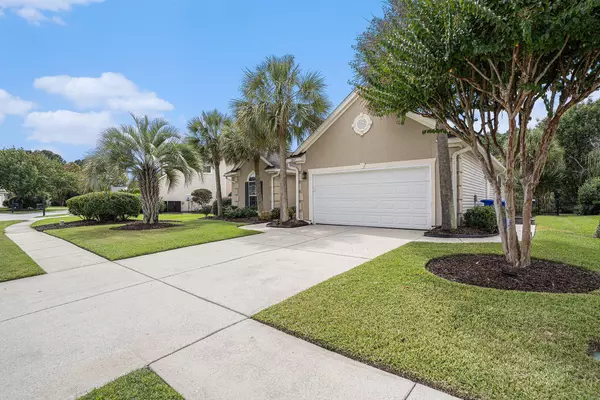Bought with Coldwell Banker Realty
$710,000
$729,000
2.6%For more information regarding the value of a property, please contact us for a free consultation.
3 Beds
2 Baths
2,294 SqFt
SOLD DATE : 11/26/2024
Key Details
Sold Price $710,000
Property Type Single Family Home
Sub Type Single Family Detached
Listing Status Sold
Purchase Type For Sale
Square Footage 2,294 sqft
Price per Sqft $309
Subdivision Park West
MLS Listing ID 24023469
Sold Date 11/26/24
Bedrooms 3
Full Baths 2
Year Built 2000
Lot Size 7,405 Sqft
Acres 0.17
Property Description
Welcome to your dream home! Situated in the charming Park West neighborhood, this exquisite single-level residence masterfully combines elegance with modern convenience. With an ideal open floor plan connecting the living, dining, and kitchen areas, it's perfect for both entertaining and everyday living.Boasting three generously sized bedrooms, this home offers ample room for everyone. The master suite serves as a peaceful retreat, featuring wonderful closet space and a luxurious en-suite bathroom. The additional bedrooms are thoughtfully designed to accommodate family or guests comfortably.This fenced in property sits on one of Foxmoor's most picturesque lots, offering lush landscaping and stunning backyard views of a serene pond and wooded area. Imagine starting your day with a coffee while taking in the serene lagoon views from your enclosed all weather screened in porch.
And the Park West community couldn't be better!! You'll benefit from top-rated schools, nearby parks, and a wealth of recreational amenities including tennis courts, a pool, a clubhouse, and additional walking trails. Don't miss your chance to own this slice of paradise in one of the most sought-after neighborhoods. Visit today and envision making this exceptional property your forever home!
Location
State SC
County Charleston
Area 41 - Mt Pleasant N Of Iop Connector
Rooms
Primary Bedroom Level Lower
Master Bedroom Lower Ceiling Fan(s), Garden Tub/Shower, Walk-In Closet(s)
Interior
Interior Features Ceiling - Cathedral/Vaulted, Ceiling - Smooth, High Ceilings, Garden Tub/Shower, Walk-In Closet(s), Ceiling Fan(s), Bonus, Eat-in Kitchen, Family, Entrance Foyer, Pantry, Separate Dining, Sun, Utility
Heating Electric, Heat Pump
Cooling Central Air
Flooring Ceramic Tile, Laminate
Fireplaces Number 1
Fireplaces Type Family Room, One, Wood Burning
Laundry Laundry Room
Exterior
Exterior Feature Lighting
Garage Spaces 2.0
Fence Wrought Iron, Fence - Wooden Enclosed
Community Features Clubhouse, Pool, Tennis Court(s), Trash, Walk/Jog Trails
Utilities Available Dominion Energy, Mt. P. W/S Comm
Waterfront Description Pond,Pond Site
Roof Type Architectural
Porch Screened
Total Parking Spaces 2
Building
Lot Description 0 - .5 Acre
Story 1
Foundation Slab
Sewer Public Sewer
Water Public
Architectural Style Traditional
Level or Stories One
New Construction No
Schools
Elementary Schools Charles Pinckney Elementary
Middle Schools Cario
High Schools Wando
Others
Financing Cash,Conventional,FHA,VA Loan
Read Less Info
Want to know what your home might be worth? Contact us for a FREE valuation!

Our team is ready to help you sell your home for the highest possible price ASAP






