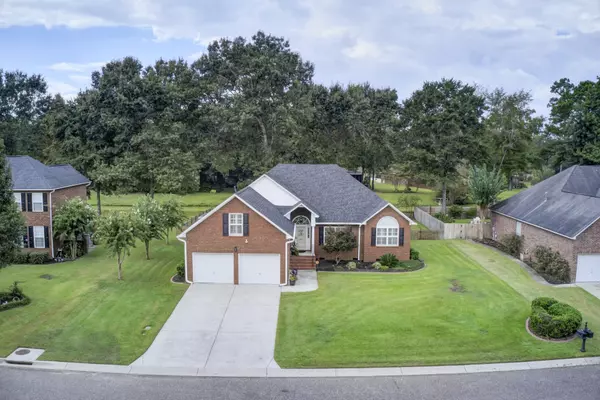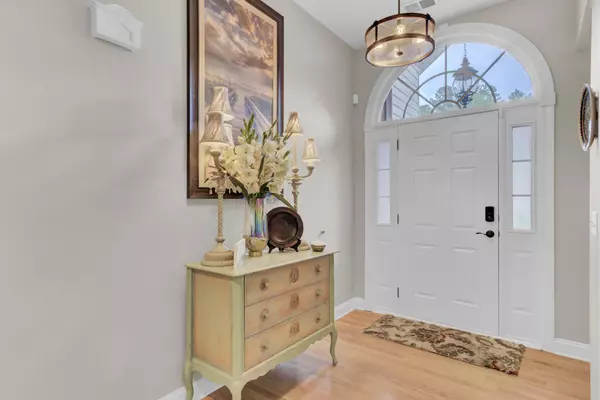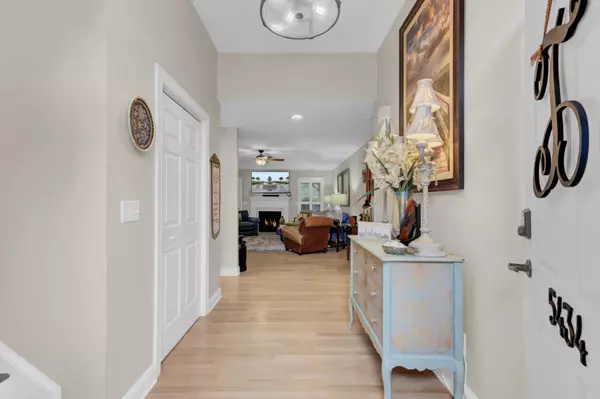Bought with JPAR Magnolia Group
$460,000
$495,000
7.1%For more information regarding the value of a property, please contact us for a free consultation.
4 Beds
2 Baths
2,390 SqFt
SOLD DATE : 11/26/2024
Key Details
Sold Price $460,000
Property Type Single Family Home
Sub Type Single Family Detached
Listing Status Sold
Purchase Type For Sale
Square Footage 2,390 sqft
Price per Sqft $192
Subdivision Cedar Grove
MLS Listing ID 24024463
Sold Date 11/26/24
Bedrooms 4
Full Baths 2
Year Built 2006
Lot Size 0.340 Acres
Acres 0.34
Property Description
You're in luck! Back on the market through no fault of the seller. Enjoy wonderful outdoor living space with a screened porch, raised deck & flagstone patio, all with views of a large pond. Egrets, blue birds, an osprey & more will be daily visitors! Interior appointments include wood floors, upgraded molding, tray ceilings in 3 rooms, large family room with gas fireplace, elegant dining room, well-appointed kitchen and sunny breakfast room! Primary suite is spacious with water views, his & her vanities, large shower and amazing jetted soaking tub! Secondary bedrooms are all nice sizes with wide closet space. Private bonus room with closet is perfect flex space for additional living area or 4th bedroom. Workshop area in garage! Home is wired for a generator! Fenced yard & irrigation!Custom plantation shutters throughout the interior, wide baseboards, framed doors & windows and high smooth ceilings grace this home.
Wainscotting & dental molding add a touch of sophistication to the formal dining room.
Extensive counter space, plentiful cabinets & stainless appliances complete a well-designed kitchen.
Breakfast nook features bay window and fantastic natural light!
Large laundry room - washer & dryer set convey!
The garage offers full workspace with upper & lower cabinets and workbench, ceiling fan with light, 2 florescent lights, finished walls, side service door and 2 bay doors.
Trane HVAC split system in placed with upgraded thermostats for both main level and bonus room. Vivant security system installed with cameras at both front and rear yards plus video doorbell at front entrance.
Fenced back yard for safe play space, mature shade trees, crepe myrtle trees, hydrangea bushes and more!
Gutters installed, wide driveway, brick exterior with crawlspace foundation. Simply too much to list!
Homes like this rarely come along, schedule your privacy showing soon!
Location
State SC
County Dorchester
Area 61 - N. Chas/Summerville/Ladson-Dor
Rooms
Primary Bedroom Level Lower
Master Bedroom Lower Ceiling Fan(s), Walk-In Closet(s)
Interior
Interior Features Ceiling - Smooth, Tray Ceiling(s), High Ceilings, Ceiling Fan(s), Bonus, Eat-in Kitchen, Family, Entrance Foyer, Separate Dining
Heating Natural Gas
Cooling Central Air
Flooring Ceramic Tile, Wood
Fireplaces Number 1
Fireplaces Type Family Room, Gas Log, One
Laundry Laundry Room
Exterior
Exterior Feature Lawn Irrigation, Stoop
Garage Spaces 2.0
Community Features Clubhouse, Pool, Trash
Utilities Available Charleston Water Service, Dominion Energy
Waterfront Description Pond
Roof Type Architectural
Porch Deck, Patio, Screened
Total Parking Spaces 2
Building
Lot Description 0 - .5 Acre
Story 1
Foundation Crawl Space
Sewer Public Sewer
Water Public
Architectural Style Ranch
Level or Stories One, One and One Half
New Construction No
Schools
Elementary Schools Fort Dorchester
Middle Schools River Oaks
High Schools Ft. Dorchester
Others
Financing Cash,Conventional,FHA,VA Loan
Read Less Info
Want to know what your home might be worth? Contact us for a FREE valuation!

Our team is ready to help you sell your home for the highest possible price ASAP
Get More Information







