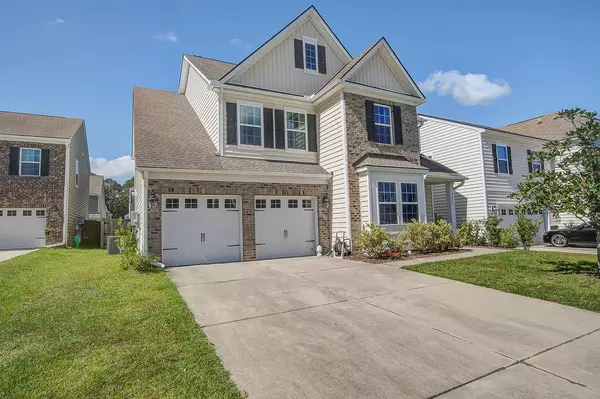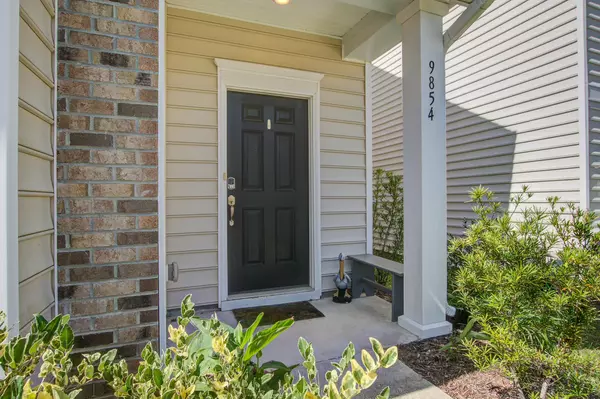Bought with Coldwell Banker Realty
$460,000
$464,900
1.1%For more information regarding the value of a property, please contact us for a free consultation.
5 Beds
3.5 Baths
2,892 SqFt
SOLD DATE : 12/03/2024
Key Details
Sold Price $460,000
Property Type Single Family Home
Sub Type Single Family Detached
Listing Status Sold
Purchase Type For Sale
Square Footage 2,892 sqft
Price per Sqft $159
Subdivision Coosaw Preserve
MLS Listing ID 24025566
Sold Date 12/03/24
Bedrooms 5
Full Baths 3
Half Baths 1
Year Built 2017
Lot Size 6,098 Sqft
Acres 0.14
Property Description
MOTIVATED SELLER! Welcome to this exquisite and expansive 5 bedroom/3.5 bath home, featuring a generous open floor plan that exudes a sense of spaciousness and comfort. Step onto the stunning 8'' plank laminate floors that run throughout the main living areas, providing both durability and a touch of elegance. The kitchen is a culinary dream, adorned with sleek granite countertops, high-end stainless steel appliances, and upgraded cabinetry that offers ample storage and a sophisticated aesthetic. The bathrooms are tastefully tiled, with the master bath showcasing a beautifully tiled shower for a spa-like experience. Energy-efficient LED lighting illuminates every corner, while a state-of-the-art tankless hot water heater ensures endless hot water and energy savings.The Fanning Home is designed for ultimate convenience and luxury. On the first floor, you'll find a versatile guest/master suite perfect for visitors or multi-generational living. A private office provides a quiet space for work or study. The open kitchen, complete with two breakfast bars, is perfect for casual dining and entertaining. Upstairs, the large owner's retreat offers a serene escape, featuring ample space for relaxation and rejuvenation. This home is the epitome of modern living, combining stylish finishes with thoughtful design elements to create a truly remarkable living space.
Location
State SC
County Dorchester
Area 61 - N. Chas/Summerville/Ladson-Dor
Rooms
Primary Bedroom Level Lower, Upper
Master Bedroom Lower, Upper Garden Tub/Shower, Walk-In Closet(s)
Interior
Interior Features Ceiling - Smooth, High Ceilings, Garden Tub/Shower, Kitchen Island, Walk-In Closet(s), Eat-in Kitchen, Family, In-Law Floorplan, Office, Pantry, Separate Dining, Study
Heating Forced Air, Natural Gas
Cooling Central Air
Flooring Ceramic Tile
Laundry Laundry Room
Exterior
Garage Spaces 2.0
Fence Privacy
Community Features Park, Pool
Utilities Available Dominion Energy, Dorchester Cnty Water Auth
Roof Type Architectural
Porch Screened
Total Parking Spaces 2
Building
Lot Description Level
Story 2
Foundation Slab
Sewer Public Sewer
Water Public
Architectural Style Traditional
Level or Stories Two
New Construction No
Schools
Elementary Schools Joseph Pye
Middle Schools River Oaks
High Schools Ft. Dorchester
Others
Financing Cash,Conventional,FHA,VA Loan
Read Less Info
Want to know what your home might be worth? Contact us for a FREE valuation!

Our team is ready to help you sell your home for the highest possible price ASAP






