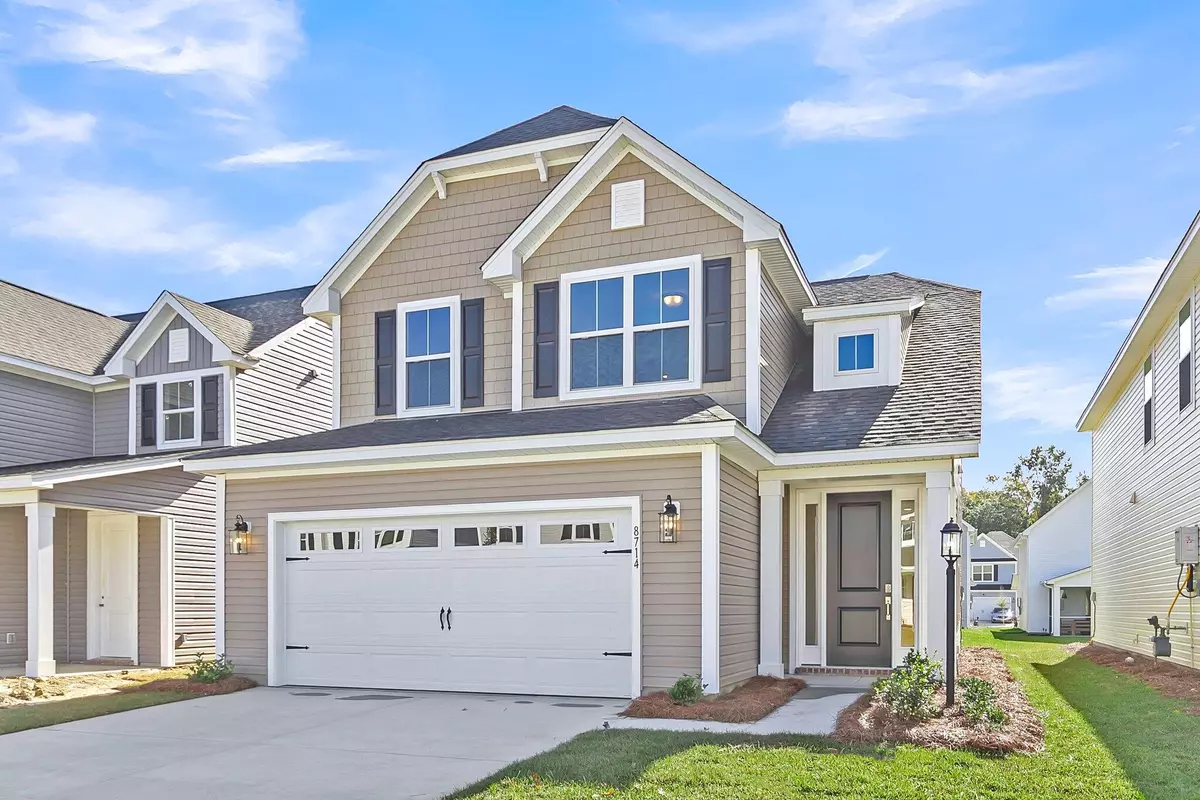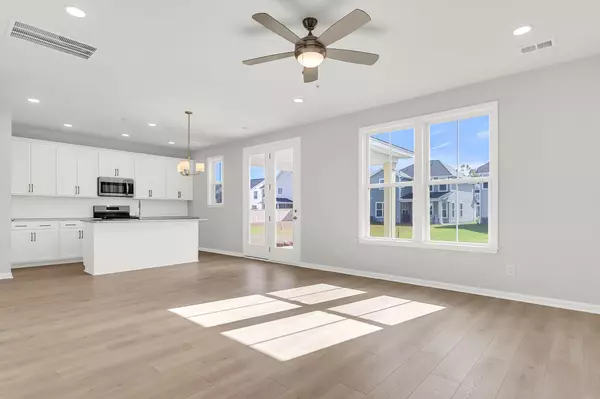Bought with Healthy Realty LLC
$360,000
$362,500
0.7%For more information regarding the value of a property, please contact us for a free consultation.
3 Beds
2.5 Baths
1,703 SqFt
SOLD DATE : 12/04/2024
Key Details
Sold Price $360,000
Property Type Single Family Home
Sub Type Single Family Detached
Listing Status Sold
Purchase Type For Sale
Square Footage 1,703 sqft
Price per Sqft $211
Subdivision Windsor Crossing
MLS Listing ID 24014679
Sold Date 12/04/24
Bedrooms 3
Full Baths 2
Half Baths 1
Year Built 2024
Lot Size 5,227 Sqft
Acres 0.12
Property Description
READY NOW! Photos are of ACTUAL HOME. List Price reflects $20,000 incentive!! Seller will also pay $10,000 towards closing costs OR a SPECIAL FINANCE PACKAGE on homes that can close by Dec. 15th. Must use sellers preferred lender and closing attorney.The Livingston - This is the perfect 2-story home! Open concept plan downstairs! The kitchen boasts ample cabinet space and the large kitchen island overlooks the family and breakfast room. The home offers plenty of storage including a large storage area across from the spacious laundry room. The spacious Master bedroom is upstairs and includes a tray ceiling and either a large shower or a garden tub or shower. Ask about Hometown Hero / Boeing / Blackbaud discounts.Windsor Crossing offers a playground, walking trail and dog park. ENERGY SAVING FEATURES: ENERGY STAR HOME!!! 14 SEER HVAC, Gas furnace, TANKLESS gas hot water heater, Low-e windows, RADIANT BARRIER in attic and every home is HERS rated! Windsor Hill Master Association is $53 per year.
Location
State SC
County Charleston
Area 32 - N.Charleston, Summerville, Ladson, Outside I-526
Rooms
Primary Bedroom Level Upper
Master Bedroom Upper Garden Tub/Shower, Walk-In Closet(s)
Interior
Interior Features Ceiling - Smooth, High Ceilings, Family, Entrance Foyer, Living/Dining Combo, Pantry
Heating Natural Gas
Cooling Central Air
Flooring Vinyl
Laundry Laundry Room
Exterior
Garage Spaces 2.0
Community Features Dog Park, Park, Walk/Jog Trails
Utilities Available Dominion Energy, Dorchester Cnty Water and Sewer Dept, N Chas Sewer District
Roof Type Architectural
Porch Patio, Covered, Front Porch
Total Parking Spaces 2
Building
Lot Description 0 - .5 Acre
Story 2
Foundation Slab
Water Public
Architectural Style Traditional
Level or Stories Two
New Construction Yes
Schools
Elementary Schools Pepper Hill
Middle Schools Northwoods
High Schools Stall
Others
Financing Cash,Conventional,FHA,VA Loan
Special Listing Condition 10 Yr Warranty
Read Less Info
Want to know what your home might be worth? Contact us for a FREE valuation!

Our team is ready to help you sell your home for the highest possible price ASAP
Get More Information







