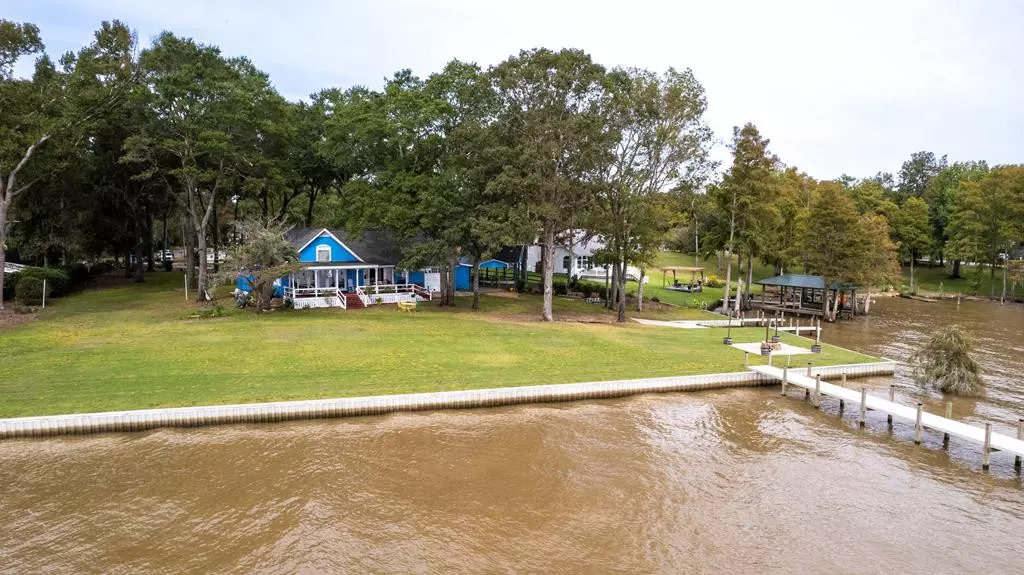$705,000
$699,000
0.9%For more information regarding the value of a property, please contact us for a free consultation.
3 Beds
3 Baths
2,142 SqFt
SOLD DATE : 12/05/2024
Key Details
Sold Price $705,000
Property Type Single Family Home
Sub Type Single Family Residence
Listing Status Sold
Purchase Type For Sale
Square Footage 2,142 sqft
Price per Sqft $329
Subdivision Francis Marion
MLS Listing ID 165831
Sold Date 12/05/24
Style Traditional
Bedrooms 3
Full Baths 3
Year Built 1974
Lot Size 0.980 Acres
Acres 0.98
Lot Dimensions 0.98
Property Sub-Type Single Family Residence
Source Sumter Board of REALTORS®
Property Description
Paradise at the Lake! Beautiful 3 BR, 3BA Lake Marion waterfront home on an incredible .98 acre deeded lot w/ expansive water views. This charming home features: hardwood flrs. in the foyer, kitchen & dining area; spacious living rm. w/ an abundance of natural light, vaulted ceiling, fireplace w/ gas logs, built-in wood cabinets & shelves; stainless appliances including a gas range & custom wood cabinets in the kitchen; large owner's suite w/ an office & several storage closets. The property has over 250 linear feet of waterfront & in 2023 the owner put in a new aluminum seawall, new dock w/ aluminum decking & 2 new piers that are on both sides of a new boat ramp, new Rinnai tankless water heater & whole house filtration system. Rear covered porch & fire pit area. A remarkable property!
Location
State SC
County Clarendon
Community Francis Marion
Area Francis Marion
Direction From Santee take I-95 North to Exit 102, take the first right off of the exit ramp(Road 400) & go to the stop sign, take a left on Dingle Pond Road & follow to the end, take a right on Benton & go to the stop sign, take a left on Francis Marion Blvd, take a right on Laddie, left on Rugby Ave, right on Circle Drive & home is at the end of the cul-de-sac.
Rooms
Basement No
Interior
Interior Features Cathedral Ceiling(s), Eat-in Kitchen
Heating Heat Pump
Cooling Central Air, Ceiling Fan(s), Heat Pump
Flooring Carpet, Hardwood, Other, Ceramic Tile
Fireplaces Type Yes
Fireplace Yes
Appliance Dryer, Dishwasher, Microwave, Range, Refrigerator, Washer
Exterior
Parking Features Detached Carport
Utilities Available Cable Available
Waterfront Description Boat Ramp,Pier,Seawall,Lake Access
View Water
Roof Type Shingle
Porch Deck, Patio, Porch, Rear Porch, Rear Patio, Rear Deck
Garage No
Building
Lot Description Landscaped, Sprinklers In Front, Sprinklers In Rear
Foundation Crawl Space
Sewer Septic Tank
Water Well
Structure Type Wood Siding
New Construction No
Schools
Elementary Schools Summerton Early Childhood Center
Middle Schools Scotts Branch Middle/ High
High Schools Scotts Branch Middle/ High
Others
Tax ID 071-04-00-046-00
Acceptable Financing Cash, Conventional
Listing Terms Cash, Conventional
Special Listing Condition Deeded
Read Less Info
Want to know what your home might be worth? Contact us for a FREE valuation!

Our team is ready to help you sell your home for the highest possible price ASAP






