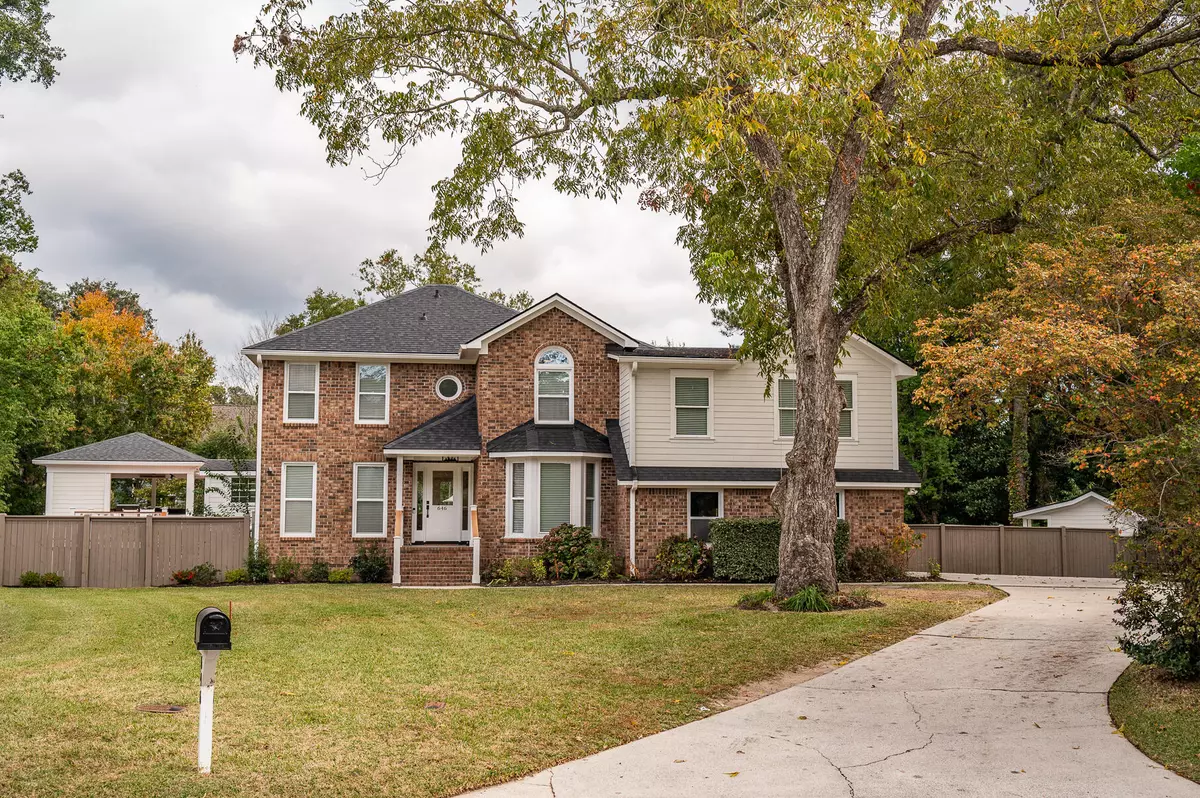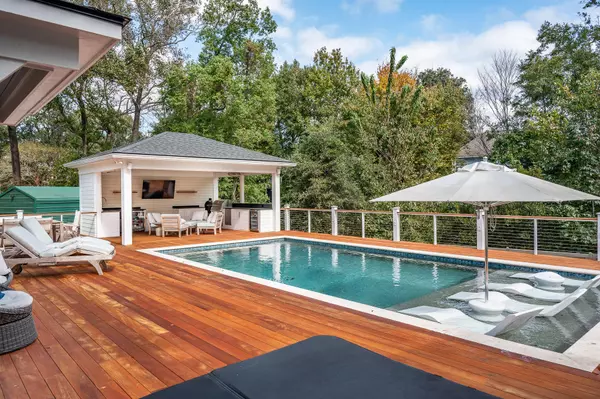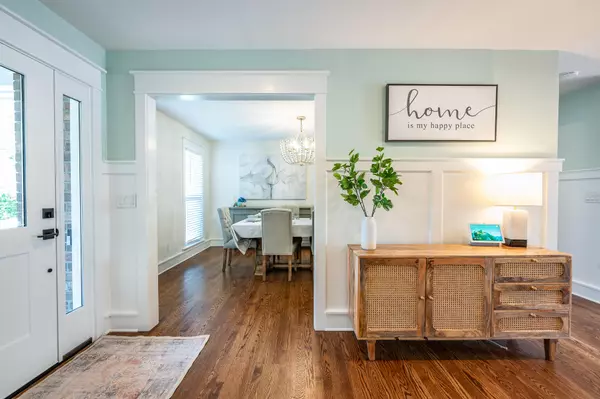Bought with Carolina One Real Estate
$1,900,000
$1,925,000
1.3%For more information regarding the value of a property, please contact us for a free consultation.
4 Beds
4 Baths
3,274 SqFt
SOLD DATE : 12/05/2024
Key Details
Sold Price $1,900,000
Property Type Single Family Home
Sub Type Single Family Detached
Listing Status Sold
Purchase Type For Sale
Square Footage 3,274 sqft
Price per Sqft $580
Subdivision Wakendaw East
MLS Listing ID 24027578
Sold Date 12/05/24
Bedrooms 4
Full Baths 3
Half Baths 2
Year Built 1985
Lot Size 0.460 Acres
Acres 0.46
Property Description
Welcome to an incredible renovation with a luxury backyard oasis sitting on almost a half an acre of land. This classy home has been completely redesigned allowing for a welcoming flow, ample light and an open floor plan. The spacious kitchen opens up to a gorgeous 2,000+ sqf. raised deck, saline pool and an outdoor bathroom with additional washer/dryer. A true outdoor kitchen equipped with outdoor heaters, a sink, two beverage refrigerators, ice-maker, spot for a grill and smoker. The large backyard overlooks a creek and boasts ample privacy. Downstairs, you'll find an office than can easily be an additional bedroom if needed. Upstairs, you will find the primary bedroom with a walk in closet and spa-like bathroom, two bedrooms with a jack & jill bathroom, and an additional spaciousbedroom with an ensuite bathroom. Less than 15 minutes to downtown!
Location
State SC
County Charleston
Area 42 - Mt Pleasant S Of Iop Connector
Rooms
Primary Bedroom Level Upper
Master Bedroom Upper Ceiling Fan(s), Garden Tub/Shower, Sitting Room, Walk-In Closet(s)
Interior
Interior Features Ceiling - Smooth, Walk-In Closet(s), Ceiling Fan(s), Family, Great, Office, Pantry, Separate Dining, Sun
Cooling Attic Fan, Central Air
Flooring Ceramic Tile, Wood
Fireplaces Number 1
Fireplaces Type Living Room, One, Wood Burning
Laundry Laundry Room
Exterior
Garage Spaces 2.0
Fence Fence - Wooden Enclosed
Pool Pool - Elevated
Community Features Walk/Jog Trails
Utilities Available AT&T, Dominion Energy, Mt. P. W/S Comm
Roof Type Architectural
Total Parking Spaces 2
Private Pool true
Building
Lot Description 0 - .5 Acre, Interior Lot
Story 2
Foundation Crawl Space
Sewer Public Sewer
Water Public
Architectural Style Colonial, Traditional
Level or Stories Two
New Construction No
Schools
Elementary Schools James B Edwards
Middle Schools Moultrie
High Schools Lucy Beckham
Others
Financing Any
Read Less Info
Want to know what your home might be worth? Contact us for a FREE valuation!

Our team is ready to help you sell your home for the highest possible price ASAP






