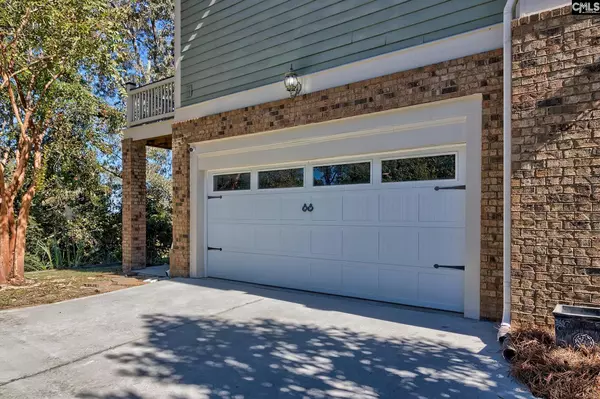$395,000
For more information regarding the value of a property, please contact us for a free consultation.
3 Beds
4 Baths
2,469 SqFt
SOLD DATE : 11/22/2024
Key Details
Property Type Single Family Home
Sub Type Single Family
Listing Status Sold
Purchase Type For Sale
Square Footage 2,469 sqft
Price per Sqft $159
Subdivision Greenhill Parish - Oldefield
MLS Listing ID 595420
Sold Date 11/22/24
Style Charleston
Bedrooms 3
Full Baths 3
Half Baths 1
HOA Fees $520
Year Built 2008
Lot Size 10,454 Sqft
Property Description
This Charleston style, custom-built home in Olde Field at Greenhill Parish is a must-see! This home features the perfect covered rocking-chair front porch, a covered back patio, and a back deck, perfect for enjoying cooler days this fall. Step inside the front door and you will be greeted with hardwood floors, 9 foot ceilings, beautiful built-ins with fireplace in the den, half bath, and a dining room open to the well-appointed kitchen with pantry. The master bedroom with ensuite bathroom and walk in closet finish out the main floor. Upstairs you will find 2 nice sized guest bedrooms with hardwood floors, plenty of closet space, and a shared bathroom. On the lower level you'll find a large media room with 9 foot ceilings, a full bathroom, and a 2 car garage. The media room could potentially serve as a 4th bedroom because there is plenty of room to frame up a closet. You don't want to miss out on this beautiful custom-built home with so many charming details!
Location
State SC
County Richland
Area Columbia Northeast
Rooms
Other Rooms Bonus-Finished, Media Room
Primary Bedroom Level Main
Master Bedroom Double Vanity, Tub-Garden, Bath-Private, Closet-Walk in, Ceilings-High (over 9 Ft), Ceiling Fan, Closet-Private, Floors-Hardwood
Bedroom 2 Second Bath-Shared, Closet-Walk in, Tub-Shower, Floors-Hardwood
Dining Room Main Floors-Hardwood, Ceilings-High (over 9 Ft)
Kitchen Main Bar, Floors-Hardwood, Counter Tops-Granite, Backsplash-Tiled
Interior
Heating Central
Cooling Central
Fireplaces Number 1
Fireplaces Type Gas Log-Natural
Equipment Dishwasher, Disposal
Laundry Closet
Exterior
Exterior Feature Deck, Patio, Front Porch - Covered
Parking Features Garage Attached, side-entry
Garage Spaces 2.0
Pool No
Street Surface Paved
Building
Lot Description Cul-de-Sac
Story 3
Foundation Slab
Sewer Public
Water Public
Structure Type Fiber Cement-Hardy Plank
Schools
Elementary Schools Catawba Trail
Middle Schools Summit
High Schools Spring Valley
School District Richland Two
Read Less Info
Want to know what your home might be worth? Contact us for a FREE valuation!

Our team is ready to help you sell your home for the highest possible price ASAP
Bought with Coldwell Banker Realty






