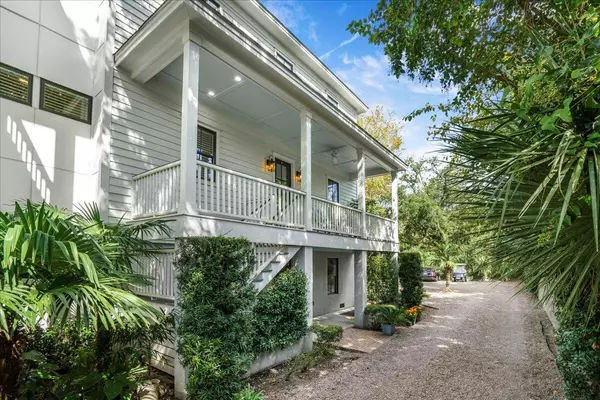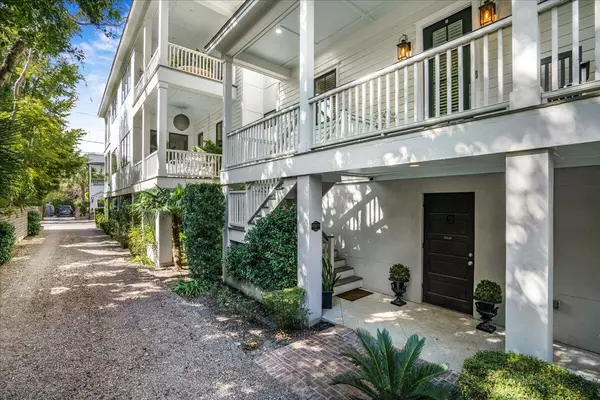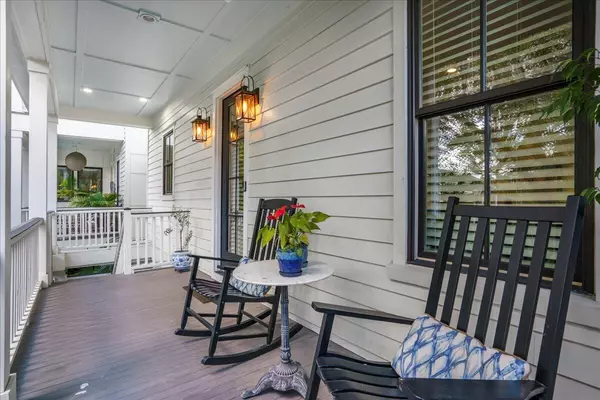Bought with Dunes Properties of Charleston Inc
$1,175,000
$1,175,000
For more information regarding the value of a property, please contact us for a free consultation.
3 Beds
2.5 Baths
1,414 SqFt
SOLD DATE : 12/05/2024
Key Details
Sold Price $1,175,000
Property Type Single Family Home
Sub Type Single Family Attached
Listing Status Sold
Purchase Type For Sale
Square Footage 1,414 sqft
Price per Sqft $830
Subdivision Harleston Village
MLS Listing ID 24026922
Sold Date 12/05/24
Bedrooms 3
Full Baths 2
Half Baths 1
Year Built 2014
Property Description
Discover the epitome of low-maintenance living in the heart of downtown Charleston with this exquisite 3-bedroom, 2.5-bathroom condo at 26 Smith Street. Nestled in the sought-after Harleston Village neighborhood, this beautiful residence is just one block away from the serene beauty of Colonial Lake, where scenic walks and lush greenery await.Custom built in 2014, this home seamlessly blends modern conveniences with timeless elegance. As you step inside, you'll be greeted by soaring 9-foot ceilings that enhance the sense of spaciousness, complemented by rich heart of pine floors and detailed crown molding throughout. The gourmet kitchen features sleek granite countertops, offering both functionality and sophistication for all your culinary creations.Additional highlights include an impressive private storage room spanning over 600 square feet on the ground floor, perfect for keeping your belongings organized and accessible. Enjoy the convenience of private off-street parking, accommodating multiple vehicles and ensuring ease of access in this vibrant downtown locale.
Experience the perfect blend of comfort, style, and convenience at 26 Smith Street, where every detail has been thoughtfully designed for modern living. Embrace the Charleston lifestyle in this stunning condo, where a world of dining, shopping, and cultural experiences awaits right at your doorstep. Schedule your private tour today!
Location
State SC
County Charleston
Area 51 - Peninsula Charleston Inside Of Crosstown
Rooms
Primary Bedroom Level Upper
Master Bedroom Upper Garden Tub/Shower
Interior
Interior Features Ceiling - Smooth, High Ceilings, Eat-in Kitchen, Family, Study
Heating Electric
Cooling Central Air
Flooring Wood
Laundry Laundry Room
Exterior
Community Features Lawn Maint Incl
Utilities Available Charleston Water Service, Dominion Energy
Roof Type Architectural
Porch Front Porch
Building
Lot Description 0 - .5 Acre
Story 3
Foundation Raised
Sewer Public Sewer
Water Public
Level or Stories Two
New Construction No
Schools
Elementary Schools Memminger
Middle Schools Simmons Pinckney
High Schools Burke
Others
Financing Cash,Conventional
Special Listing Condition Flood Insurance
Read Less Info
Want to know what your home might be worth? Contact us for a FREE valuation!

Our team is ready to help you sell your home for the highest possible price ASAP






