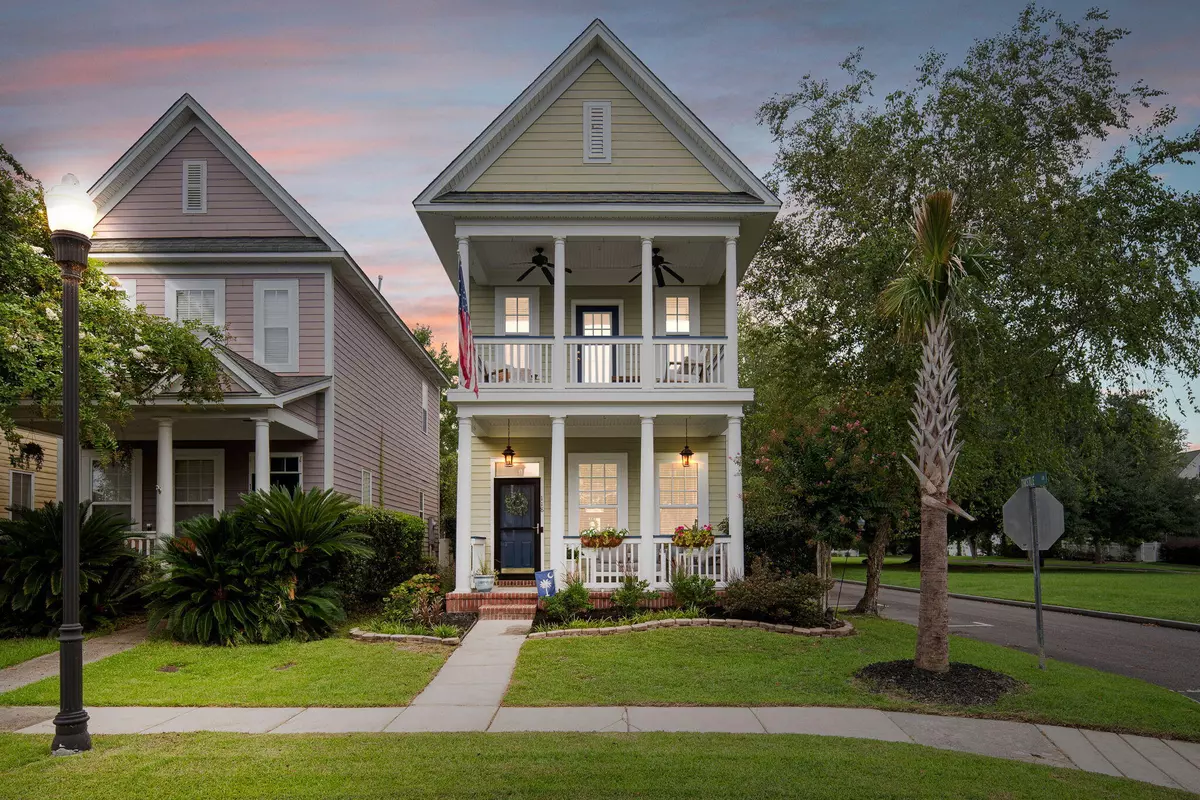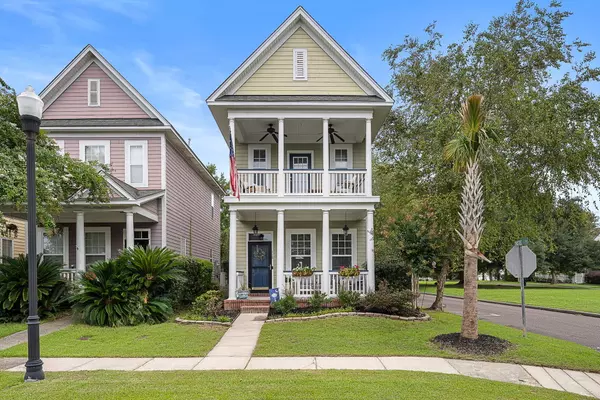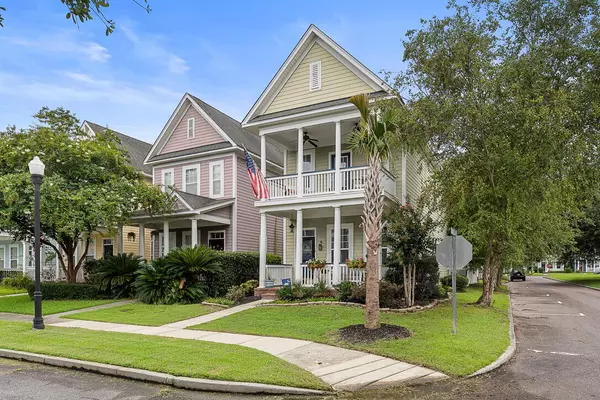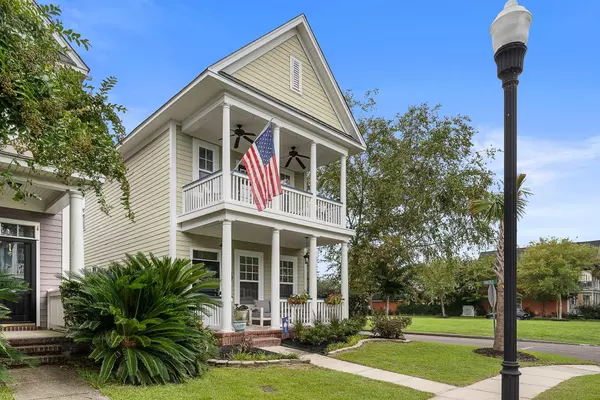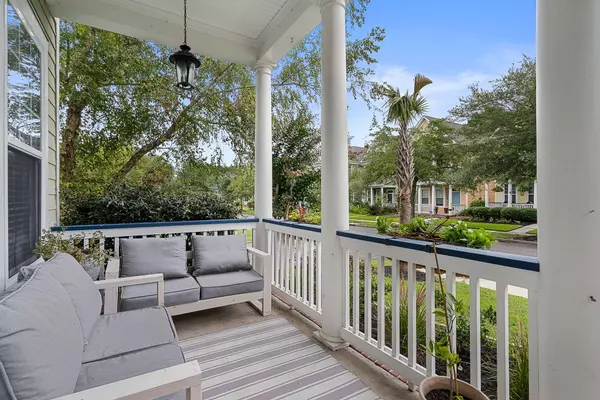Bought with Healthy Realty LLC
$335,100
$339,000
1.2%For more information regarding the value of a property, please contact us for a free consultation.
3 Beds
2.5 Baths
1,512 SqFt
SOLD DATE : 12/05/2024
Key Details
Sold Price $335,100
Property Type Single Family Home
Sub Type Single Family Detached
Listing Status Sold
Purchase Type For Sale
Square Footage 1,512 sqft
Price per Sqft $221
Subdivision White Gables
MLS Listing ID 24019680
Sold Date 12/05/24
Bedrooms 3
Full Baths 2
Half Baths 1
Year Built 2004
Lot Size 3,049 Sqft
Acres 0.07
Property Sub-Type Single Family Detached
Property Description
118 Hyacinth exudes quintessential Charleston Charm! Located on a corner lot adjacent to a green space with a majestic live oak, you will absolutely fall in love with this classic home! The front facade is flanked by wide double porches that lead into an open concept living space. The cozy family room features a wall mounted electric fireplace and custom mantlepiece. High ceilings give an elevated airiness as you move into the spacious dining area and the eat in kitchen. Off the back of the home is a patio where you can grow fresh herbs in your kitchen garden. Upstairs the primary bedroom has a romantic private porch perfect for sipping coffee while watching the world wake up! Two generous sized bedrooms and a full bath offer plenty of additional space. Enjoy the vibrant communityof White Gables, which features a pool, walking trails, tennis courts and much more!
Location
State SC
County Dorchester
Area 63 - Summerville/Ridgeville
Rooms
Primary Bedroom Level Upper
Master Bedroom Upper Ceiling Fan(s), Garden Tub/Shower, Outside Access, Walk-In Closet(s)
Interior
Interior Features Ceiling - Smooth, High Ceilings, Garden Tub/Shower, Eat-in Kitchen, Family, Living/Dining Combo
Heating Forced Air, Natural Gas
Cooling Central Air
Flooring Laminate
Fireplaces Number 1
Fireplaces Type Den, Free Standing, One
Window Features Window Treatments
Exterior
Exterior Feature Balcony
Parking Features Off Street
Fence Fence - Wooden Enclosed
Community Features Clubhouse, Other, Park, Pool, Tennis Court(s), Walk/Jog Trails
Utilities Available Dominion Energy, Summerville CPW
Roof Type Architectural,Asphalt
Porch Patio, Porch - Full Front
Building
Lot Description 0 - .5 Acre
Story 2
Foundation Raised Slab
Sewer Public Sewer
Water Public
Architectural Style Charleston Single
Level or Stories Two
Structure Type Cement Plank
New Construction No
Schools
Elementary Schools Knightsville
Middle Schools Dubose
High Schools Summerville
Others
Acceptable Financing Any, Cash, Conventional, FHA
Listing Terms Any, Cash, Conventional, FHA
Financing Any,Cash,Conventional,FHA
Read Less Info
Want to know what your home might be worth? Contact us for a FREE valuation!

Our team is ready to help you sell your home for the highest possible price ASAP

