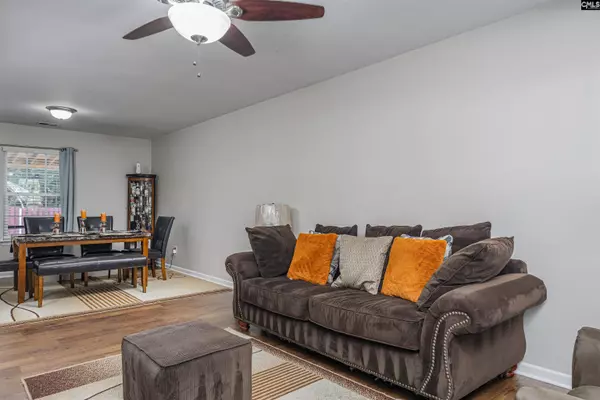$235,000
For more information regarding the value of a property, please contact us for a free consultation.
4 Beds
3 Baths
1,526 SqFt
SOLD DATE : 12/05/2024
Key Details
Property Type Single Family Home
Sub Type Single Family
Listing Status Sold
Purchase Type For Sale
Square Footage 1,526 sqft
Price per Sqft $153
Subdivision Jacobs Creek
MLS Listing ID 590058
Sold Date 12/05/24
Style Traditional
Bedrooms 4
Full Baths 2
Half Baths 1
HOA Fees $50/ann
Year Built 2008
Lot Size 5,662 Sqft
Property Description
This beautiful, 2-story home in Elgin's sought after Jacob's Creek neighborhood, has all the charm for a move-in ready home. The front of the home provides an extended driveway with beautiful curb appeal, mature landscaping, and stunning architecture. Plus, enjoy warm summer nights and cool fall days on your amazing front porch. Upon entering from your covered front porch you will see great modern touches throughout. The large Great Room opens to the Dining Room and features laminate wood flooring and tons of natural light. The space offers the perfect gathering place to welcome friends and family to enjoy. The Dining Room overlooks the backyard and has great space for meals and gatherings. The large Eat-in Kitchen has beautiful wood cabinets, natural light, entry from the garage, and a nice Breakfast nook with access to the backyard. There is also half bathroom off the Great Room. The Master Suite located upstairs has everything you want in a master bedroom! It features a large living space, a large Walk-in Closet, and a private bathroom that has a combo tub/shower, and vanity. Also located on the second floor are the additional 3 bedrooms. Each bedroom offers a private closet and shares the hall bath with a vanity and combo tub/shower. The laundry room has shelves and plenty of storage space. The fully fenced backyard has a large covered patio area, firepit and a large concrete slab for a shed, pergola for grilling and offers plenty of space for all of your backyard design ideas. Make this beauty pearl yours TODAY! **NOTE: New Furance! Garage Floor Epoxied, Two Access gates in Backyard, Concrete slabs ready for approved shed or Basketball goal **Community Amenities: Park, Playground & Pool w/cabana
Location
State SC
County Richland
Area Columbia Northeast
Rooms
Primary Bedroom Level Second
Master Bedroom Bath-Private, Closet-Walk in, Tub-Shower, Ceiling Fan, Closet-Private
Bedroom 2 Second Bath-Shared, Tub-Shower, Closet-Private
Dining Room Main Area, Floors-Hardwood, Floors-Laminate
Kitchen Main Eat In, Nook, Pantry
Interior
Interior Features Ceiling Fan, Garage Opener, Smoke Detector, Attic Pull-Down Access, Attic Access
Heating Central
Cooling Central
Equipment Dishwasher, Disposal, Microwave Above Stove, Gas Water Heater
Laundry Electric, Heated Space
Exterior
Exterior Feature Patio, Fireplace, Front Porch - Covered, Back Porch - Covered
Parking Features Garage Attached, Front Entry
Garage Spaces 2.0
Fence Full, Privacy Fence, Rear Only Wood
Pool No
Street Surface Paved
Building
Story 2
Foundation Slab
Sewer Public
Water Public
Structure Type Vinyl
Schools
Elementary Schools Bookman Road
Middle Schools Summit
High Schools Spring Valley
School District Richland Two
Read Less Info
Want to know what your home might be worth? Contact us for a FREE valuation!

Our team is ready to help you sell your home for the highest possible price ASAP
Bought with LPT Realty LLC






