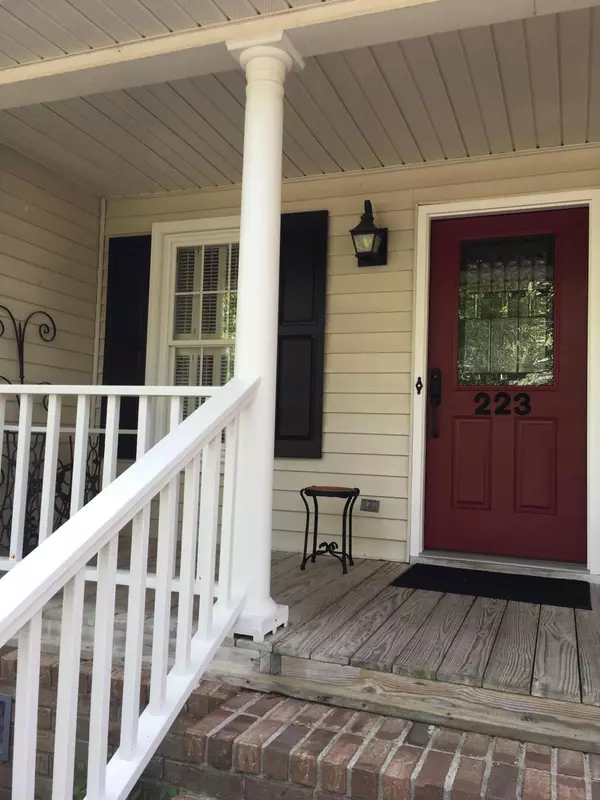Bought with Real Broker, LLC
$570,000
$585,000
2.6%For more information regarding the value of a property, please contact us for a free consultation.
3 Beds
2.5 Baths
2,776 SqFt
SOLD DATE : 12/11/2024
Key Details
Sold Price $570,000
Property Type Single Family Home
Sub Type Single Family Detached
Listing Status Sold
Purchase Type For Sale
Square Footage 2,776 sqft
Price per Sqft $205
Subdivision Ashborough East
MLS Listing ID 24022818
Sold Date 12/11/24
Bedrooms 3
Full Baths 2
Half Baths 1
Year Built 1987
Lot Size 0.450 Acres
Acres 0.45
Property Description
Get ready to make this house your home! Located in the established neighborhood of Ashborough East, this home immediately grabs your attention with its wrap around front porch. It wraps all the way around to the back porch! Upon entering, you'll see a formal living room or office to your right and a large dining to your left. The plantation shutters and wood flooring throughout the home are a plus! The kitchen has an island, large eat in area, gas cooktop and ample storage. Off of the kitchen is the laundry room, access to the garage as well as access to the large fenced in backyard. Off of the kitchen is a bar area overlooking the large family room with a wood burning stove! Upstairs, you'll find the primary bedroom which is huge! The primary bath has a jetted tub, dual vanities, doublesized shower and walk in closet. The remainder of the upstairs, which is also all wood floors, has two bedrooms, a full bath and a large bonus room with storage off of it. This room can be a media room, toy room, home gym, you name it! Add a closet and you'll have a fourth bedroom! The yard is filled with gorgeous azaleas, camellias, trees and plants. This neighborhood offers a clubhouse, swimming pool, tennis courts, playground and walking trails. Ashborough East is in Dorchester District 2 schools and is centrally located. Just a quick drive away is the airport, Bosch, Boeing, restaurants, parks, a brand new library. Come see this home today!
Location
State SC
County Dorchester
Area 62 - Summerville/Ladson/Ravenel To Hwy 165
Rooms
Primary Bedroom Level Upper
Master Bedroom Upper Multiple Closets
Interior
Interior Features Kitchen Island, Walk-In Closet(s), Bonus, Eat-in Kitchen, Family, Formal Living, Entrance Foyer, Separate Dining
Heating Forced Air
Cooling Central Air
Flooring Ceramic Tile, Wood
Fireplaces Number 1
Fireplaces Type Family Room, One, Wood Burning
Laundry Laundry Room
Exterior
Garage Spaces 2.0
Community Features Clubhouse, Park, Pool, Tennis Court(s), Walk/Jog Trails
Utilities Available Dominion Energy, Dorchester Cnty Water and Sewer Dept
Roof Type Asphalt
Porch Patio, Covered, Wrap Around
Total Parking Spaces 2
Building
Lot Description High
Story 2
Foundation Crawl Space
Sewer Public Sewer
Water Public
Architectural Style Traditional
Level or Stories Two
New Construction No
Schools
Elementary Schools Flowertown
Middle Schools Gregg
High Schools Ashley Ridge
Others
Financing Any
Read Less Info
Want to know what your home might be worth? Contact us for a FREE valuation!

Our team is ready to help you sell your home for the highest possible price ASAP
Get More Information







