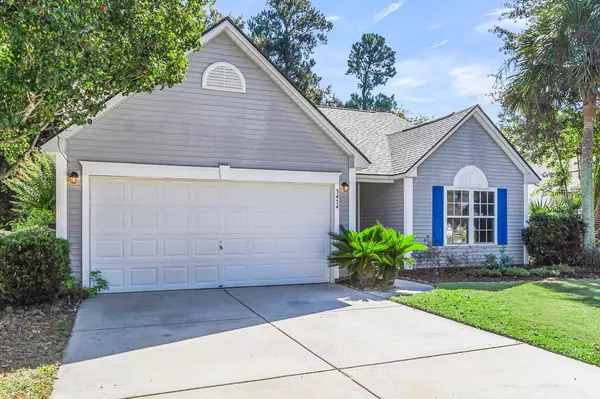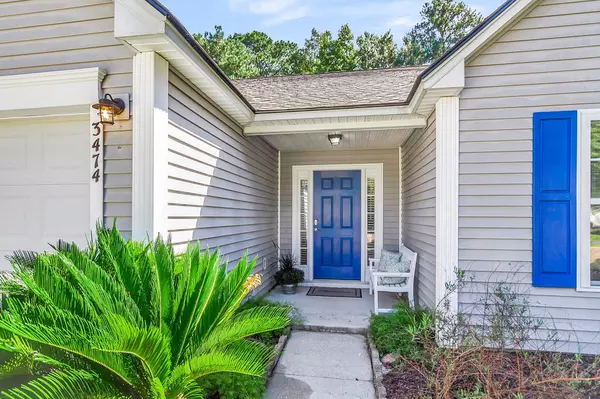Bought with Rainbow Row Real Estate
$549,000
$549,000
For more information regarding the value of a property, please contact us for a free consultation.
3 Beds
2 Baths
1,404 SqFt
SOLD DATE : 12/11/2024
Key Details
Sold Price $549,000
Property Type Single Family Home
Sub Type Single Family Detached
Listing Status Sold
Purchase Type For Sale
Square Footage 1,404 sqft
Price per Sqft $391
Subdivision Park West
MLS Listing ID 24024266
Sold Date 12/11/24
Bedrooms 3
Full Baths 2
Year Built 2001
Lot Size 6,534 Sqft
Acres 0.15
Property Description
Welcome to your dream home in the sought-after Park West community! This charming 3-bedroom, 2-bathroom residence features exquisite wainscoting and detailed woodwork, adding character and warmth throughout. Grand Ceilings: Enjoy an airy, open-concept living and dining area, perfect for entertaining family and friends. Generously Sized Bedrooms: Two spacious bedrooms share a full bathroom, while the large master suite includes an ensuite bathroom and a spacious walk-in closet.Serene Outdoor Space: Relax on the screened-in back porch, overlooking a private backyard bordered by a beautiful treeline for added tranquility. Updated Systems: Peace of mind with a new roof and HVAC system, both replaced in 2023.New flooring and toilets replaced in 2024! This quintessential Mount Pleasant neighborhood offers easy access to top-rated schools, restaurants, jogging paths, and recreational spaces. Enjoy leisurely strolls to the neighborhood pools, clubhouse, and tennis courts, all just a short bike or golf cart ride away. Don't miss your chance to experience easy living in this remarkable home within the Park West community. Schedule your private tour today!
Location
State SC
County Charleston
Area 41 - Mt Pleasant N Of Iop Connector
Region Wellesley Place
City Region Wellesley Place
Rooms
Primary Bedroom Level Lower
Master Bedroom Lower Ceiling Fan(s), Walk-In Closet(s)
Interior
Interior Features Ceiling - Cathedral/Vaulted, Ceiling - Smooth, High Ceilings, Walk-In Closet(s), Ceiling Fan(s), Eat-in Kitchen, Family, Pantry, Separate Dining
Cooling Central Air
Flooring Ceramic Tile, Laminate
Fireplaces Number 1
Fireplaces Type Family Room, One
Laundry Laundry Room
Exterior
Garage Spaces 2.0
Community Features Clubhouse, Park, Pool, Tennis Court(s), Trash, Walk/Jog Trails
Utilities Available Dominion Energy, Mt. P. W/S Comm
Roof Type Asphalt
Porch Front Porch, Screened
Total Parking Spaces 2
Building
Lot Description 0 - .5 Acre
Story 1
Foundation Slab
Sewer Public Sewer
Water Public
Architectural Style Ranch, Traditional
Level or Stories One
New Construction No
Schools
Elementary Schools Laurel Hill Primary
Middle Schools Cario
High Schools Wando
Others
Financing Any
Read Less Info
Want to know what your home might be worth? Contact us for a FREE valuation!

Our team is ready to help you sell your home for the highest possible price ASAP






