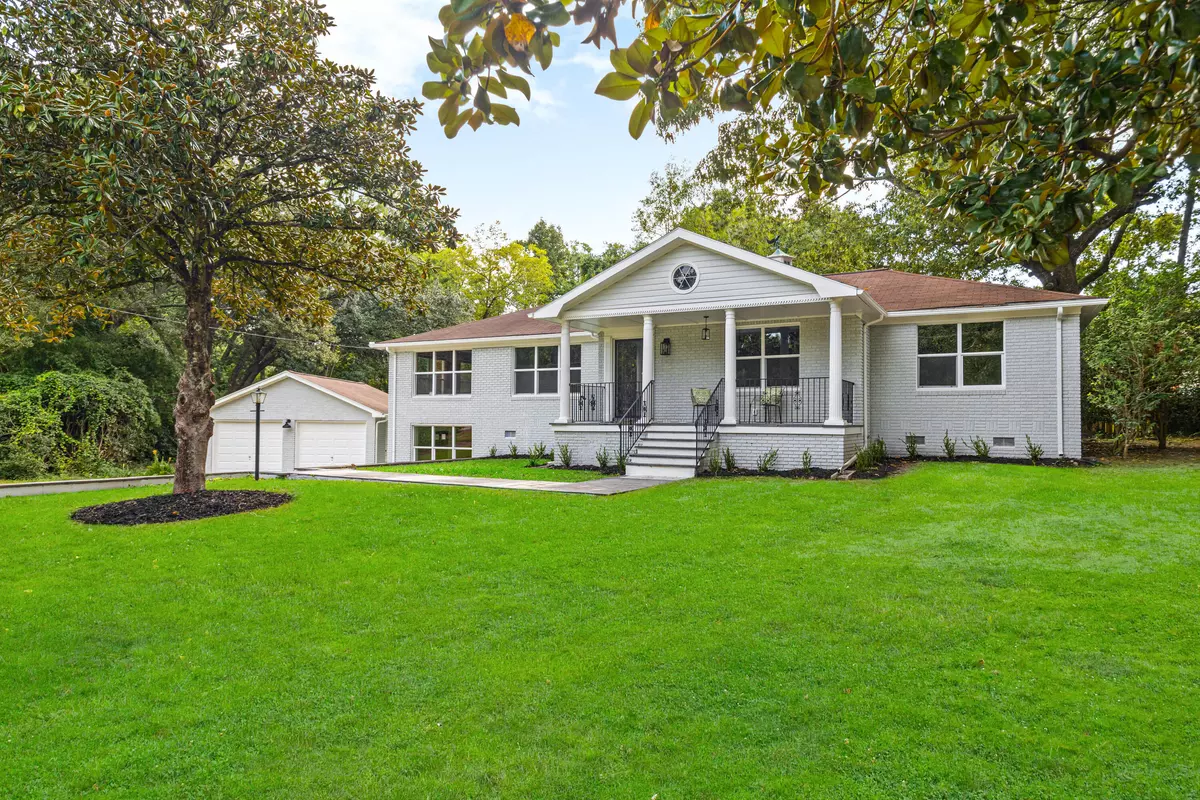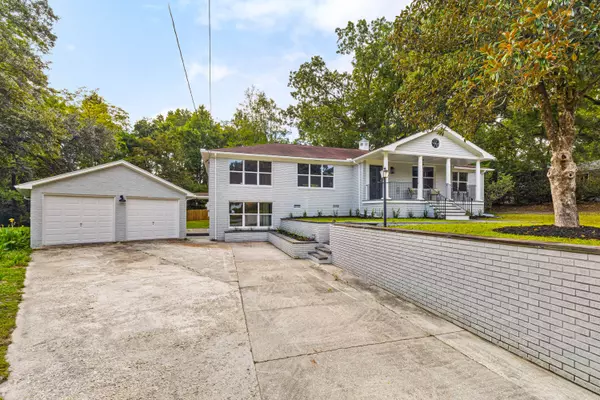Bought with The Boulevard Company, LLC
$560,000
$599,900
6.7%For more information regarding the value of a property, please contact us for a free consultation.
4 Beds
3 Baths
2,428 SqFt
SOLD DATE : 12/12/2024
Key Details
Sold Price $560,000
Property Type Single Family Home
Sub Type Single Family Detached
Listing Status Sold
Purchase Type For Sale
Square Footage 2,428 sqft
Price per Sqft $230
Subdivision Lakeview
MLS Listing ID 24025467
Sold Date 12/12/24
Bedrooms 4
Full Baths 3
Year Built 1966
Lot Size 0.590 Acres
Acres 0.59
Property Sub-Type Single Family Detached
Property Description
Welcome to 1017 Wheeler Dr. This Stunningly Renovated 4-Bedroom, 3-bathroom Home with Spacious Backyard and Potential Mother-in-Law Suite is where modern elegance meets classic charm! This beautifully renovated home is situated on a quiet street, offering a serene retreat with all the contemporary updates you've been dreaming of. Step inside to discover a bright and airy open floor plan, perfectly designed for both entertaining and comfortable everyday living. The kitchen is the hearty of the home, and is sure to be the favorite room in the house. Fully upgraded with brand-new cabinetry, countertops, and state-of-the-art appliances, the kitchen is a chef's delight.Each bathroom in the home has been tastefully remodeled with new tile, fixtures, and finishes that add a touch of luxury. The spacious bedrooms offer plenty of room for rest and relaxation, with the primary suite serving as a private oasis.
Outside, you'll find over half an acre of beautifully landscaped space, perfect for outdoor activities and gatherings. Enjoy your morning coffee or evening wine on the private patio or the expansive deck, both offering peaceful views of your large backyard. The property also features a two-car garage, providing ample storage and parking.
A standout feature of this home is the potential mother-in-law suite, offering endless possibilities for extended family, guests, or even rental income.
Don't miss the chance to own this move-in-ready gem on Wheeler Dr., where modern updates and timeless appeal come together in perfect harmony. Schedule your private showing today!
Location
State SC
County Berkeley
Area 71 - Hanahan
Rooms
Primary Bedroom Level Upper
Master Bedroom Upper Ceiling Fan(s)
Interior
Interior Features Kitchen Island, Bonus, Eat-in Kitchen, Formal Living, Living/Dining Combo, In-Law Floorplan
Heating Natural Gas
Cooling Central Air
Flooring Ceramic Tile, Wood
Fireplaces Number 2
Fireplaces Type Den, Living Room, Two
Exterior
Parking Features 2 Car Garage
Garage Spaces 2.0
Fence Privacy
Utilities Available Charleston Water Service, Dominion Energy
Roof Type Asphalt
Porch Deck, Patio, Front Porch
Total Parking Spaces 2
Building
Lot Description .5 - 1 Acre
Story 2
Foundation Crawl Space, Slab
Sewer Public Sewer
Water Public
Architectural Style Traditional
Level or Stories Two
Structure Type Brick
New Construction No
Schools
Elementary Schools Hanahan
Middle Schools Hanahan
High Schools Hanahan
Others
Acceptable Financing Cash, Conventional, FHA, Owner Will Carry, VA Loan
Listing Terms Cash, Conventional, FHA, Owner Will Carry, VA Loan
Financing Cash,Conventional,FHA,Owner Will Carry,VA Loan
Read Less Info
Want to know what your home might be worth? Contact us for a FREE valuation!

Our team is ready to help you sell your home for the highest possible price ASAP






