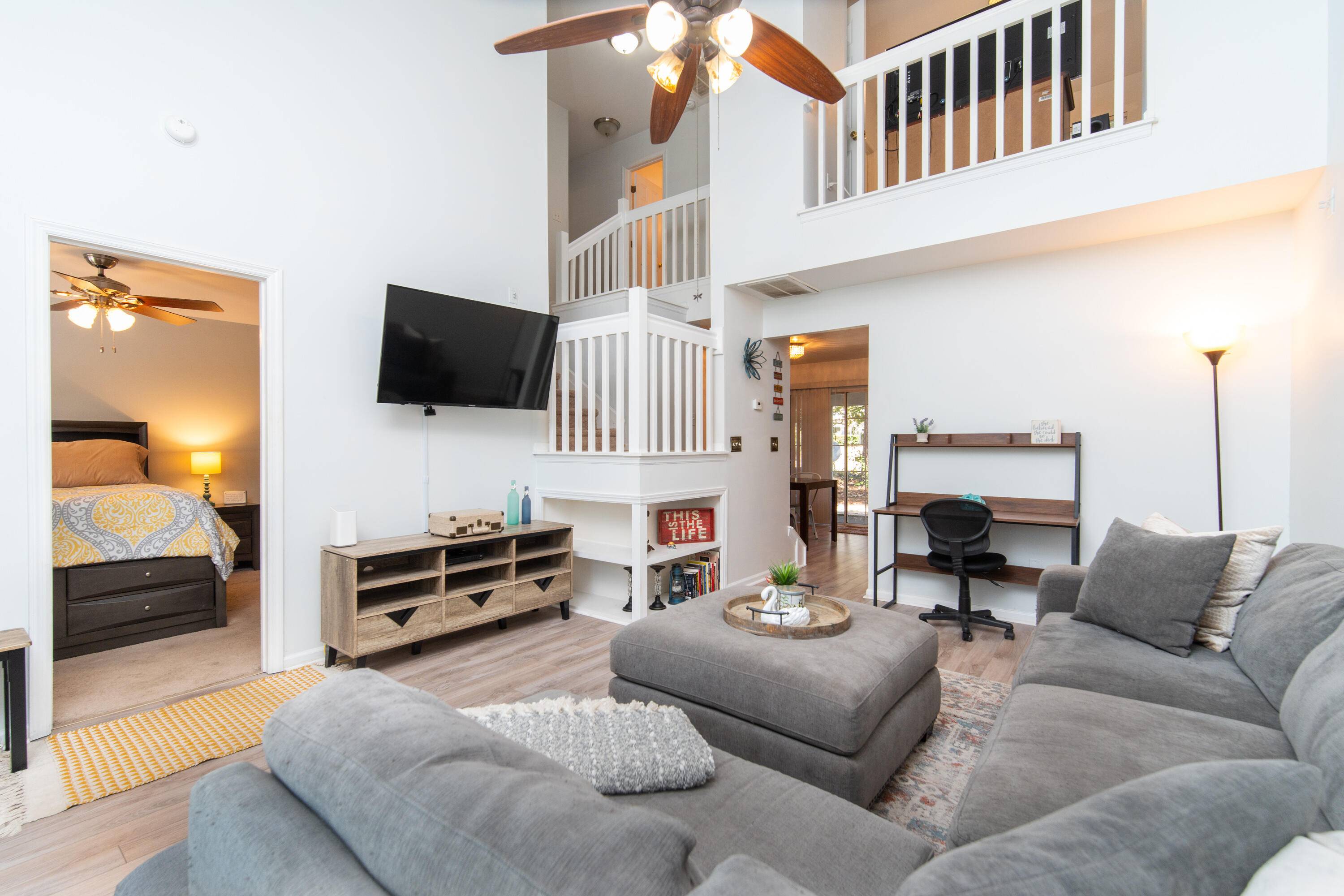Bought with Three Real Estate LLC
$239,900
$239,900
For more information regarding the value of a property, please contact us for a free consultation.
3 Beds
2.5 Baths
1,308 SqFt
SOLD DATE : 12/13/2024
Key Details
Sold Price $239,900
Property Type Multi-Family
Sub Type Single Family Attached
Listing Status Sold
Purchase Type For Sale
Square Footage 1,308 sqft
Price per Sqft $183
Subdivision Oak Bluff
MLS Listing ID 24026629
Sold Date 12/13/24
Bedrooms 3
Full Baths 2
Half Baths 1
Year Built 2003
Lot Size 2,613 Sqft
Acres 0.06
Property Sub-Type Single Family Attached
Property Description
Popular Oak Bluff END UNIT updated townhouse with all new windows and siding. Perfectly sized with 3 bedrooms, 2.5 baths, eat in kitchen with island and pantry, family room, laundry, and screened in porch the length of the townhouse with storage closet overlooking a green space and patio area. Primary bedroom down with ensuite bath.Alarm system and buyers can pay for service thru ADT.Please note that the 3rd bedroom as a railing wall open to the downstairs family room that could easily be sheet rocked in for ultimate privacy.Two designated parking spaces directly in front of the unit for parking. Care free living at its best! Prime location close to I-26, Boeing, Air Force Base, Volvo, downtown Charleston, hospitals, shopping, restaurants and schools!
HOA fee includes the building exterior including roof, trash, water, sewer, termite bond, irrigation, common areas including pond, hazard insurance, landscaping, parking lot and the neighborhood pool, doggie stations, and clubhouse. Make an offer today to call yours!
Location
State SC
County Charleston
Area 32 - N.Charleston, Summerville, Ladson, Outside I-526
Rooms
Primary Bedroom Level Lower
Master Bedroom Lower Ceiling Fan(s), Garden Tub/Shower, Multiple Closets, Walk-In Closet(s)
Interior
Interior Features Ceiling - Cathedral/Vaulted, Ceiling - Smooth, Kitchen Island, Walk-In Closet(s), Ceiling Fan(s), Bonus, Eat-in Kitchen, Family, Pantry
Heating Heat Pump, Natural Gas
Cooling Central Air
Flooring Ceramic Tile, Luxury Vinyl Plank
Laundry Electric Dryer Hookup, Washer Hookup, Laundry Room
Exterior
Parking Features Off Street
Community Features Clubhouse, Lawn Maint Incl, Pool, Trash
Utilities Available Charleston Water Service, Dominion Energy
Roof Type Asphalt
Porch Screened
Building
Lot Description 0 - .5 Acre, Wooded
Story 2
Foundation Slab
Sewer Public Sewer
Water Public
Level or Stories Two
Structure Type Vinyl Siding
New Construction No
Schools
Elementary Schools A. C. Corcoran
Middle Schools Northwoods
High Schools Stall
Others
Acceptable Financing Cash, Conventional, FHA, VA Loan
Listing Terms Cash, Conventional, FHA, VA Loan
Financing Cash,Conventional,FHA,VA Loan
Read Less Info
Want to know what your home might be worth? Contact us for a FREE valuation!

Our team is ready to help you sell your home for the highest possible price ASAP






