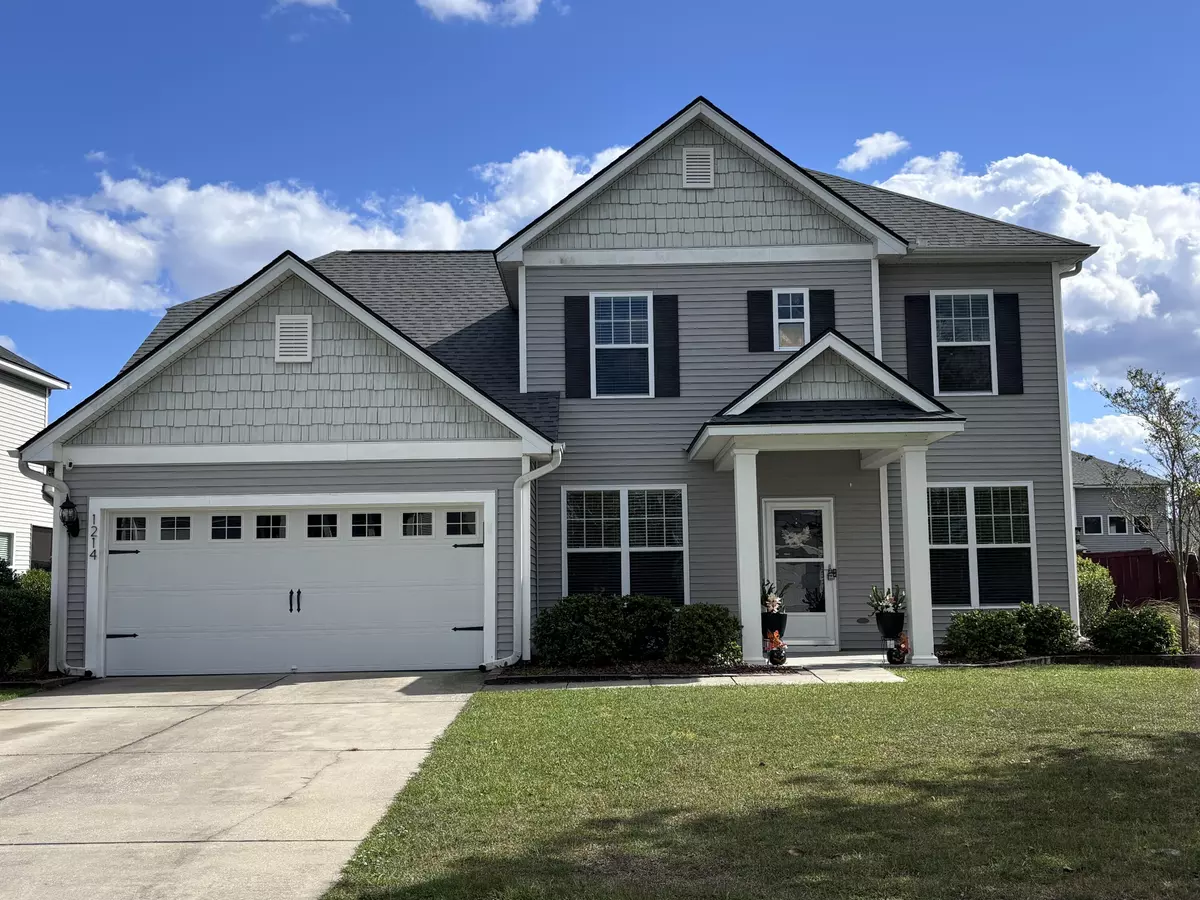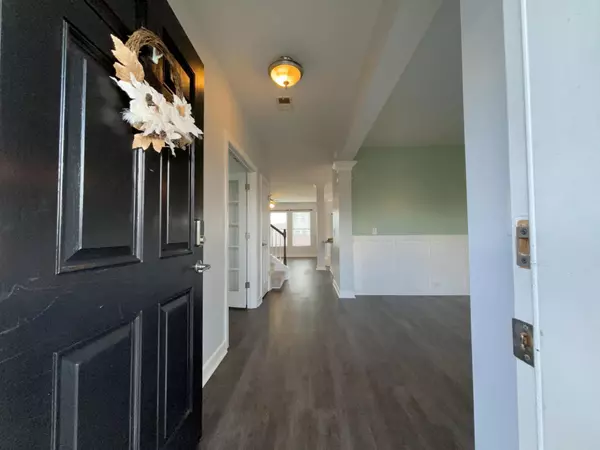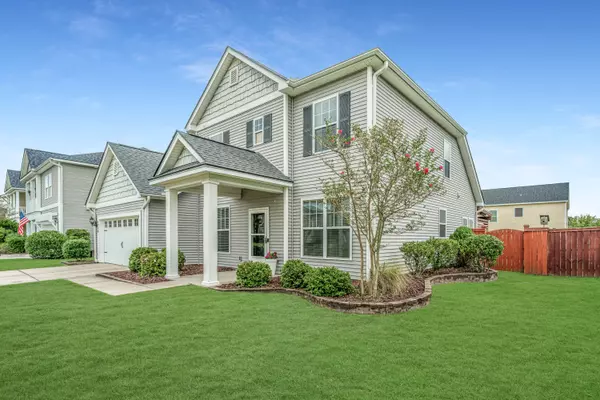Bought with Brand Name Real Estate
$375,000
$380,000
1.3%For more information regarding the value of a property, please contact us for a free consultation.
4 Beds
2.5 Baths
2,761 SqFt
SOLD DATE : 12/13/2024
Key Details
Sold Price $375,000
Property Type Single Family Home
Sub Type Single Family Detached
Listing Status Sold
Purchase Type For Sale
Square Footage 2,761 sqft
Price per Sqft $135
Subdivision Hunters Bend
MLS Listing ID 24022835
Sold Date 12/13/24
Bedrooms 4
Full Baths 2
Half Baths 1
Year Built 2010
Lot Size 7,840 Sqft
Acres 0.18
Property Description
BEAUTIFULLY MAINTAINED with lots of NEW FEATURES! This home is move-in ready & great for entertaining! Walk in to an open floor plan, 1st floor primary bedroom with ensuite bathroom & walk-in closet. The office space with glass, French doors is ideal for a remote worker. Entertain in the formal dining area. Enjoy newly added cabinets in the laundry and large flex/fun space on the 2nd floor & 3 sizable bedrooms. The 7800sqft, fenced yard is large enough to add a private pool or protect yourself from the sun under the pergola covered back patio or meet friends at the community pool. Please allow 48h reply to offers. $1,800 Lender Credit is available and will be applied towards the buyer's closing costs and pre-paids if the buyerchooses to use the seller's preferred lender.$1800 Lender Credit is available and will be applied towards the buyer's closing costs and pre-paids if the buyer chooses to use the seller's preferred lender. This credit is in addition to any negotiated seller concessions. Offering a 1 year home warranty.
Location
State SC
County Berkeley
Area 74 - Summerville, Ladson, Berkeley Cty
Interior
Interior Features Eat-in Kitchen, Living/Dining Combo, Pantry, Separate Dining, Study
Laundry Laundry Room
Exterior
Garage Spaces 2.0
Community Features Pool
Porch Covered
Total Parking Spaces 2
Building
Lot Description 0 - .5 Acre
Story 2
Foundation Slab
Sewer Public Sewer
Water Public
Architectural Style Contemporary
Level or Stories Two
New Construction No
Schools
Elementary Schools Sangaree
Middle Schools Sangaree
High Schools Stratford
Others
Financing Cash,Conventional,FHA,VA Loan
Read Less Info
Want to know what your home might be worth? Contact us for a FREE valuation!

Our team is ready to help you sell your home for the highest possible price ASAP
Get More Information







