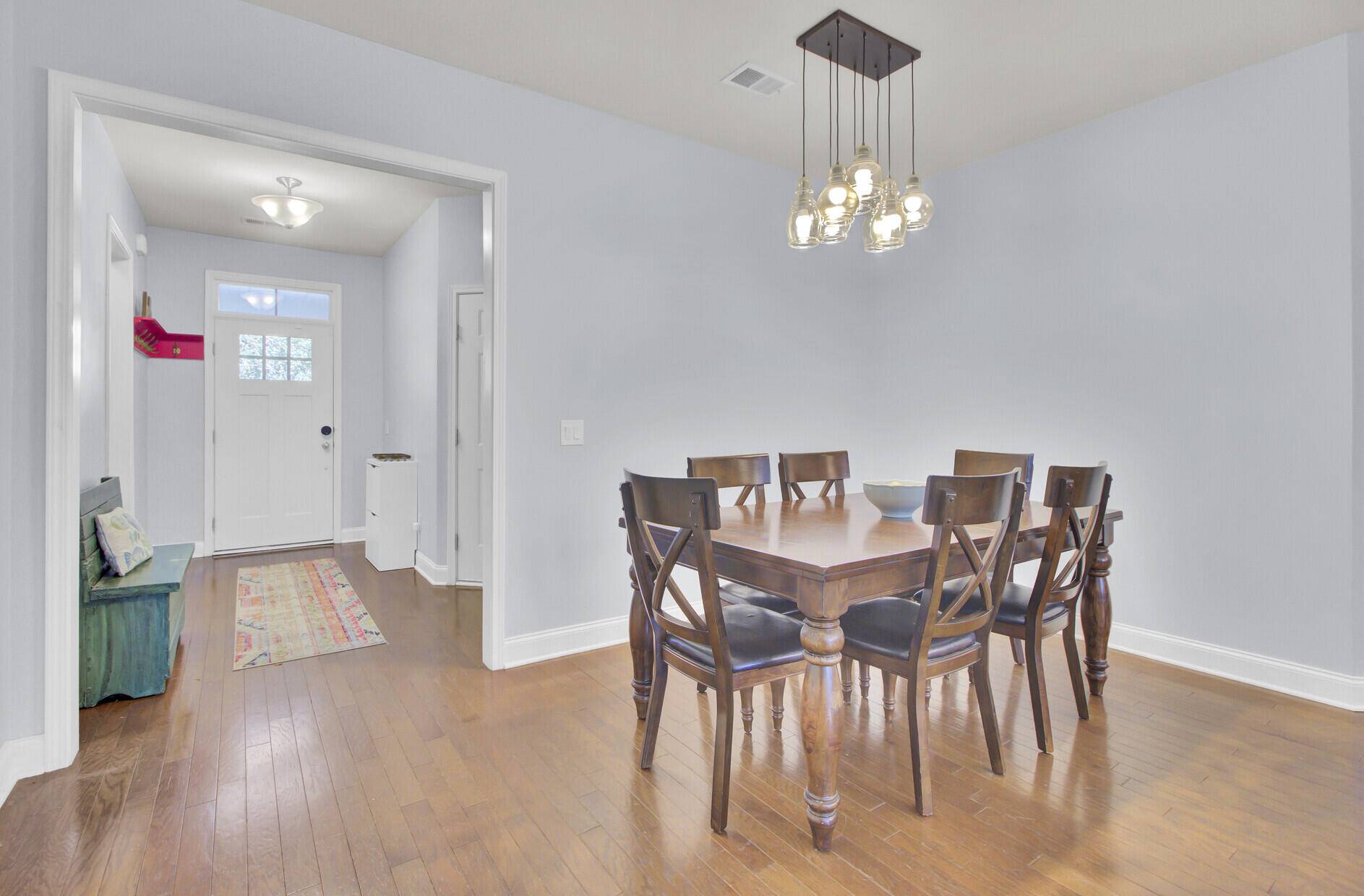Bought with The Husted Team powered by Keller Williams
$522,000
$529,900
1.5%For more information regarding the value of a property, please contact us for a free consultation.
4 Beds
2 Baths
1,889 SqFt
SOLD DATE : 12/12/2024
Key Details
Sold Price $522,000
Property Type Single Family Home
Sub Type Single Family Detached
Listing Status Sold
Purchase Type For Sale
Square Footage 1,889 sqft
Price per Sqft $276
Subdivision Carolina Bay
MLS Listing ID 24026182
Sold Date 12/12/24
Bedrooms 4
Full Baths 2
Year Built 2013
Lot Size 6,969 Sqft
Acres 0.16
Property Sub-Type Single Family Detached
Property Description
View 3D Tour and Floor Plan. Check out this stunning one-story home with 4 bedrooms located in the desirable Carolina Bay community. This home offers an open-concept design that features a spacious great room with a cozy gas fireplace, projector mounted TV, with the great room flowing seamlessly into eat-in kitchen. Stainless steel appliances and granite countertops compliment the well-appointed kitchen that overlooks the breakfast bar, great room, spacious breakfast nook and dining area. Located off the great room the Primary Suite includes tray ceiling, double vanity sinks, garden tub and shower, and large walk-in closet. This home has a lot of storage, wait till you see the size of the Primary Bedroom closet!Additionally, there are 3 bedrooms, full bathroom, walk-in laundry room, pantry and 2 car garage. Outback, take in the peace and quiet in the backyard complete with a patio and fire pit.
Carolina Bay offers 3 pool pavilions, playgrounds, community gathering spaces, nature trails, dog parks, and more, there is something for everyone.
Location
State SC
County Charleston
Area 12 - West Of The Ashley Outside I-526
Region Cypress Pointe
City Region Cypress Pointe
Rooms
Primary Bedroom Level Lower
Master Bedroom Lower Ceiling Fan(s), Garden Tub/Shower, Walk-In Closet(s)
Interior
Interior Features Ceiling - Smooth, Garden Tub/Shower, Eat-in Kitchen, Family, Entrance Foyer, Great, Living/Dining Combo, Office, Pantry
Heating Electric
Cooling Central Air
Flooring Ceramic Tile, Wood
Fireplaces Number 1
Fireplaces Type Gas Log, One
Laundry Electric Dryer Hookup, Washer Hookup, Laundry Room
Exterior
Parking Features 2 Car Garage, Attached
Garage Spaces 2.0
Community Features Dog Park, Pool, Walk/Jog Trails
Utilities Available Charleston Water Service
Porch Patio
Total Parking Spaces 2
Building
Lot Description 0 - .5 Acre
Story 1
Foundation Slab
Sewer Private Sewer
Water Private
Architectural Style Ranch
Level or Stories One
Structure Type Vinyl Siding
New Construction No
Schools
Elementary Schools Oakland
Middle Schools St. James - Santee
High Schools West Ashley
Others
Acceptable Financing Cash, Conventional, FHA, VA Loan
Listing Terms Cash, Conventional, FHA, VA Loan
Financing Cash,Conventional,FHA,VA Loan
Read Less Info
Want to know what your home might be worth? Contact us for a FREE valuation!

Our team is ready to help you sell your home for the highest possible price ASAP






