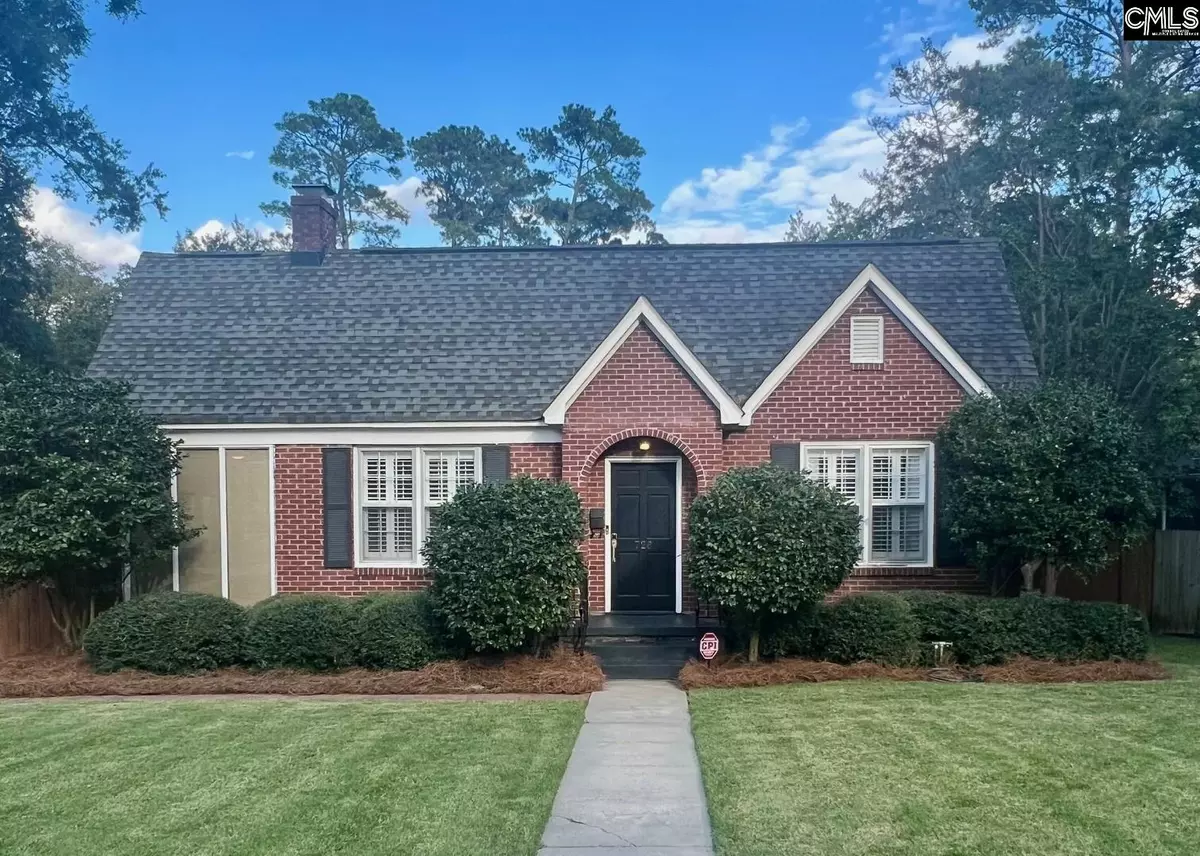$730,000
For more information regarding the value of a property, please contact us for a free consultation.
4 Beds
3 Baths
2,819 SqFt
SOLD DATE : 12/13/2024
Key Details
Property Type Single Family Home
Sub Type Single Family
Listing Status Sold
Purchase Type For Sale
Square Footage 2,819 sqft
Price per Sqft $258
Subdivision Heathwood
MLS Listing ID 594587
Sold Date 12/13/24
Style Bungalow,Ranch,Traditional
Bedrooms 4
Full Baths 3
Year Built 1950
Lot Size 9,583 Sqft
Property Description
Turnkey house in Heathwood! Rooms include spacious living room, dining room, sunroom / office and updated open kitchen / family room with built-ins & wetbar. Large laundry room with desk area and pantry is accessible from the kitchen. There are 4 bedrooms including the large private master suite with huge walk-in closet and bath with separate jetted tub and shower, secondary master with 2 closets and a private bath, and 2 additional bedrooms that share a hall bath. Family room opens to aide deck and outdoor area for dining and grilling. Manicured yard includes raised deck with pergola which is accessed from the master and secondary master, brick walkways, mature landscaping and lush grass. Designated area for secured golfcart parking on side of house. Tons of storage. Hardwood flooring and plantation shutters throughout most of the house. Disclaimer: CMLS has not reviewed and, therefore, does not endorse vendors who may appear in listings.
Location
State SC
County Richland
Area East Columbia
Rooms
Other Rooms Sun Room, Office
Primary Bedroom Level Main
Master Bedroom Double Vanity, Bath-Private, Separate Shower, Closet-Walk in, Whirlpool, Ceilings-High (over 9 Ft), Closet-Private, Floors-Hardwood, Recessed Lighting, Separate Water Closet, Floors - Tile
Bedroom 2 Main Closet-His & Her, Bath-Private, Floors-Hardwood
Dining Room Main Floors-Hardwood
Kitchen Main Floors-Hardwood, Island, Backsplash-Granite, Backsplash-Tiled, Cabinets-Painted, Recessed Lights
Interior
Interior Features Attic Storage, Attic Pull-Down Access
Heating Central, Heat Pump 1st Lvl
Cooling Central, Heat Pump 1st Lvl
Fireplaces Number 1
Fireplaces Type Masonry
Equipment Disposal, Microwave Built In, Tankless H20, Gas Water Heater
Laundry Heated Space, Utility Room
Exterior
Exterior Feature Deck, Other Porch - Covered
Parking Features None
Pool No
Street Surface Paved
Building
Faces West
Story 1
Foundation Crawl Space
Sewer Public
Water Public
Structure Type Brick-All Sides-AbvFound
Schools
Elementary Schools Brennen
Middle Schools Crayton
High Schools A. C. Flora
School District Richland One
Read Less Info
Want to know what your home might be worth? Contact us for a FREE valuation!

Our team is ready to help you sell your home for the highest possible price ASAP
Bought with The ART of Real Estate






