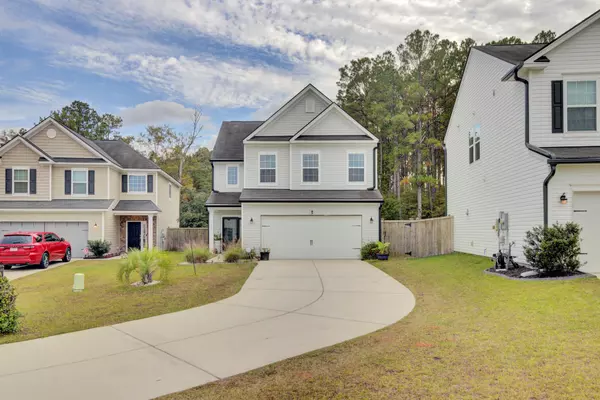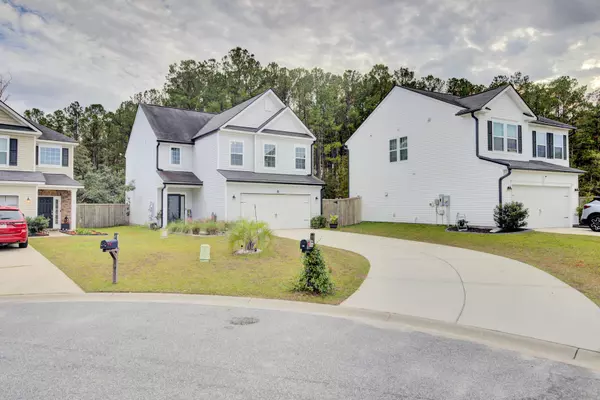Bought with Keller Williams Realty Charleston
$328,500
$325,000
1.1%For more information regarding the value of a property, please contact us for a free consultation.
3 Beds
2.5 Baths
1,803 SqFt
SOLD DATE : 12/13/2024
Key Details
Sold Price $328,500
Property Type Single Family Home
Sub Type Single Family Detached
Listing Status Sold
Purchase Type For Sale
Square Footage 1,803 sqft
Price per Sqft $182
Subdivision Moss Grove Plantation
MLS Listing ID 24029224
Sold Date 12/13/24
Bedrooms 3
Full Baths 2
Half Baths 1
Year Built 2018
Lot Size 5,227 Sqft
Acres 0.12
Property Description
**Stunning 3-Bedroom, 2.5-Bath Home in Moss Grove Plantation** Welcome to this beautifully maintained 3-bedroom, 2.5-bathroom home in the desirable Moss Grove Plantation community. This home features a spacious, open-concept floor plan with a dramatic open-to-below living room, creating a bright and airy atmosphere perfect for entertaining. The kitchen is ideal for cooking and gatherings. Upstairs, the large master suite offers a private retreat with a luxurious en-suite bath, while two additional bedrooms provide plenty of space for family or guests. Enjoy the convenience of a dedicated laundry room and a two-car garage for all your storageand parking needs. Step outside to the extended patio in the fenced yard, offering privacy and a perfect space for outdoor dining, relaxation, or play. Located in the highly sought-after Moss Grove Plantation, this home offers easy access to schools, shopping, dining, and more. Don't miss the opportunity to make this exceptional home yours!
Location
State SC
County Berkeley
Area 76 - Moncks Corner Above Oakley Rd
Region None
City Region None
Rooms
Primary Bedroom Level Upper
Master Bedroom Upper Ceiling Fan(s), Walk-In Closet(s)
Interior
Interior Features Ceiling - Cathedral/Vaulted, Ceiling - Smooth, High Ceilings, Walk-In Closet(s)
Cooling Central Air
Flooring Ceramic Tile
Laundry Laundry Room
Exterior
Garage Spaces 2.0
Fence Fence - Wooden Enclosed
Community Features Park, Pool, RV/Boat Storage, Walk/Jog Trails
Utilities Available BCW & SA, Berkeley Elect Co-Op
Roof Type Asphalt
Porch Patio, Front Porch
Total Parking Spaces 2
Building
Lot Description Cul-De-Sac
Story 2
Foundation Slab
Sewer Public Sewer
Water Public
Architectural Style Traditional
Level or Stories Two
New Construction No
Schools
Elementary Schools Whitesville
Middle Schools Berkeley
High Schools Berkeley
Others
Financing Cash,Conventional,FHA,USDA Loan,VA Loan
Read Less Info
Want to know what your home might be worth? Contact us for a FREE valuation!

Our team is ready to help you sell your home for the highest possible price ASAP
Get More Information







