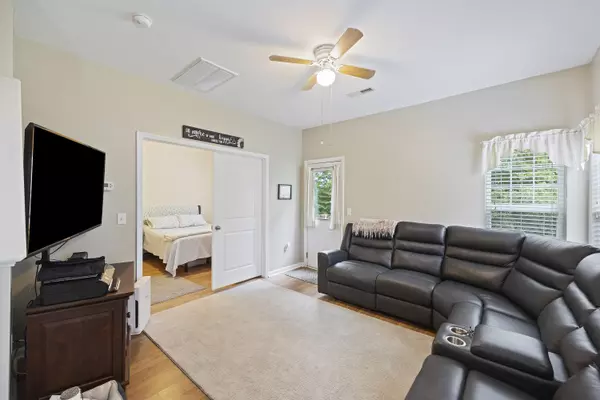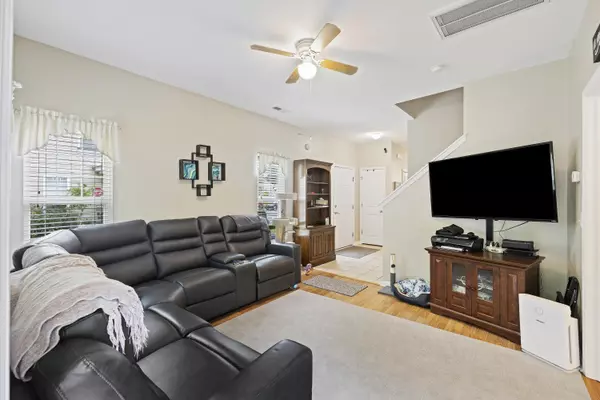Bought with ERA Wilder Realty
$254,500
$251,000
1.4%For more information regarding the value of a property, please contact us for a free consultation.
3 Beds
3.5 Baths
1,540 SqFt
SOLD DATE : 12/16/2024
Key Details
Sold Price $254,500
Property Type Single Family Home
Sub Type Single Family Attached
Listing Status Sold
Purchase Type For Sale
Square Footage 1,540 sqft
Price per Sqft $165
Subdivision Grand Oaks Preserve
MLS Listing ID 24025068
Sold Date 12/16/24
Bedrooms 3
Full Baths 3
Half Baths 1
Year Built 2006
Lot Size 1,306 Sqft
Acres 0.03
Property Description
This charming townhome in the picturesque Grand Oaks Preserve is move-in ready and offers the potential for income generation or can serve as a primary residence. Recent upgrades include fresh paint, new luxury vinyl plank flooring, and subflooring in the upstairs area. Enhancements to the primary bedroom closet, new lighting fixtures, and the addition of a full pantry further elevate the space. Additionally, a new Rheem tankless water heater provides cost savings for the owner. Unlike many other units, this property features a private backyard oasis, ensuring a tranquil retreat. Residents benefit from exclusive access to a beautiful pool and a playground situated at the Amenity Center. Be sure to take the opportunity to see this remarkable home--schedule a showing today, as it won'tavailable for long! MASTER DOWNSTAIRS!
Location
State SC
County Dorchester
Area 61 - N. Chas/Summerville/Ladson-Dor
Rooms
Primary Bedroom Level Lower
Master Bedroom Lower
Interior
Interior Features Ceiling - Cathedral/Vaulted, Ceiling - Smooth, High Ceilings, Walk-In Closet(s), Ceiling Fan(s), Eat-in Kitchen, Pantry
Heating Electric
Cooling Central Air
Flooring Ceramic Tile
Exterior
Garage Spaces 1.0
Community Features Park, Pool, Trash
Roof Type Architectural
Porch Patio
Total Parking Spaces 1
Building
Lot Description High, Interior Lot, Wooded
Story 2
Foundation Slab
Sewer Public Sewer
Water Public
Level or Stories Two
Structure Type Vinyl Siding
New Construction No
Schools
Elementary Schools Joseph Pye
Middle Schools Oakbrook
High Schools Ashley Ridge
Others
Financing Any
Read Less Info
Want to know what your home might be worth? Contact us for a FREE valuation!

Our team is ready to help you sell your home for the highest possible price ASAP






