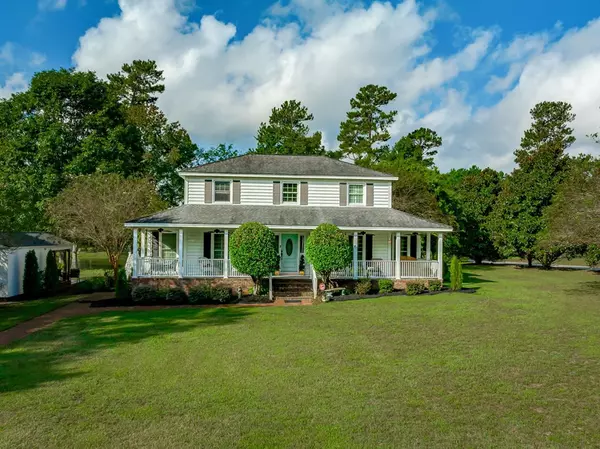$348,000
$347,500
0.1%For more information regarding the value of a property, please contact us for a free consultation.
3 Beds
3 Baths
1,750 SqFt
SOLD DATE : 12/17/2024
Key Details
Sold Price $348,000
Property Type Single Family Home
Sub Type Single Family Residence
Listing Status Sold
Purchase Type For Sale
Square Footage 1,750 sqft
Price per Sqft $198
Subdivision Buckhorn
MLS Listing ID 165653
Sold Date 12/17/24
Style Cape Cod
Bedrooms 3
Full Baths 2
Half Baths 1
Year Built 1978
Lot Size 0.720 Acres
Acres 0.72
Lot Dimensions 0.72
Property Sub-Type Single Family Residence
Source Sumter Board of REALTORS®
Property Description
Experience Southern charm w/modern upgrades in this renovated 3BR/2.5BA home on a peaceful -ac lot w/pond views. This 1,750 SF residence features a 50' wrap-around front porch, custom interior paint, & LVP flooring. The gourmet kitchen showcases hard-surface countertops & Samsung stainless appl, while the cosy living area boasts a gas FP w/both a versatile study & den on either side(*); an optional 1st flr BR, w/an added closet. The expansive rear wood deck & brick patio w/gas fire pit-perfect for entertaining. The upper level includes the master BR, BA & WIC, w/2 guest BR's currently used as an adjoining BR suite overlooking pond, w/hall BA(*). Additional features include a 250 SF cottage overlooking the pond(*), RV/boat pad, & 3 bay storage facility. (*)REFER TO DISCL STATEMENT.
Location
State SC
County Clarendon
Community Buckhorn
Area Buckhorn
Direction Follow 301 S.,turn left at light onto Raccoon Road, take a right on Buckhorn Drive, last house on left, before turning right into Buckhorn II...
Rooms
Basement No
Interior
Interior Features Eat-in Kitchen
Heating Electric, Heat Pump
Cooling Ceiling Fan(s), Heat Pump
Flooring Luxury Vinyl, Other, Plank
Fireplaces Type Yes
Fireplace Yes
Appliance Cooktop, Dryer, Disposal, Dishwasher, Microwave, Oven, Range, Refrigerator, Washer
Laundry Electric Dryer Hookup, Washer Hookup
Exterior
Exterior Feature Garden
Community Features Sidewalks
Utilities Available Cable Available
View Suburban, Water
Roof Type Shingle
Porch Deck, Front Porch, Patio, Porch, Rear Patio, Rear Deck
Building
Lot Description Landscaped
Foundation Crawl Space
Sewer Public Sewer
Water Public
Structure Type Vinyl Siding
New Construction No
Schools
Elementary Schools Manning Early Childhood/ Primary/ Elementary
Middle Schools Manning Junior High
High Schools Manning High
Others
Tax ID 167-00-01-001-00
Acceptable Financing Cash, Conventional
Listing Terms Cash, Conventional
Special Listing Condition Deeded
Read Less Info
Want to know what your home might be worth? Contact us for a FREE valuation!

Our team is ready to help you sell your home for the highest possible price ASAP
Get More Information







