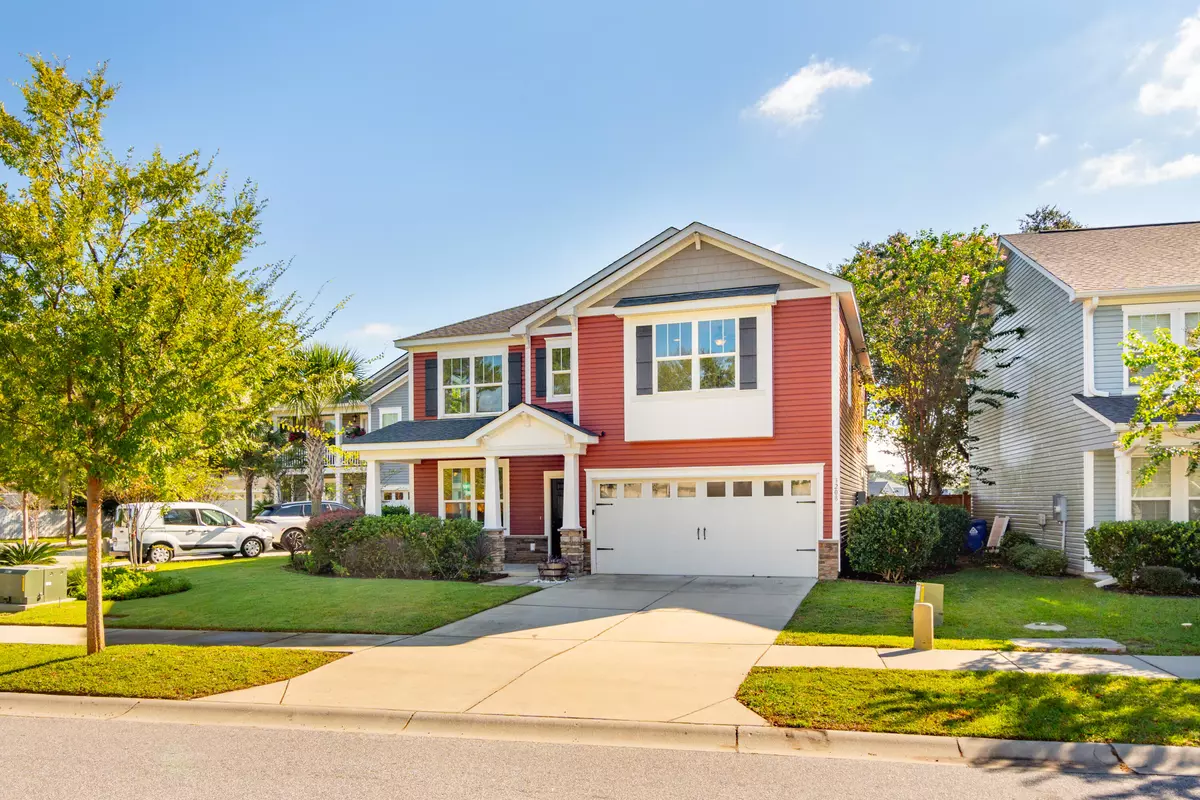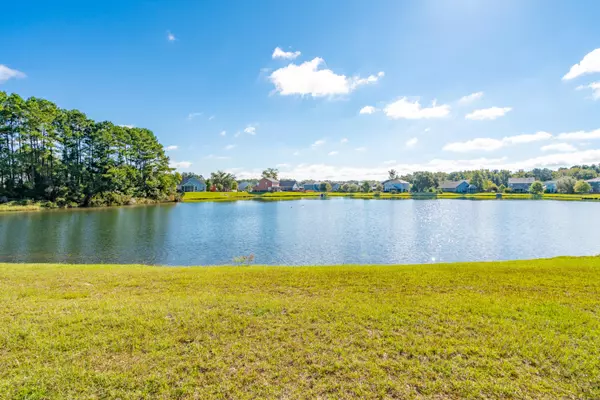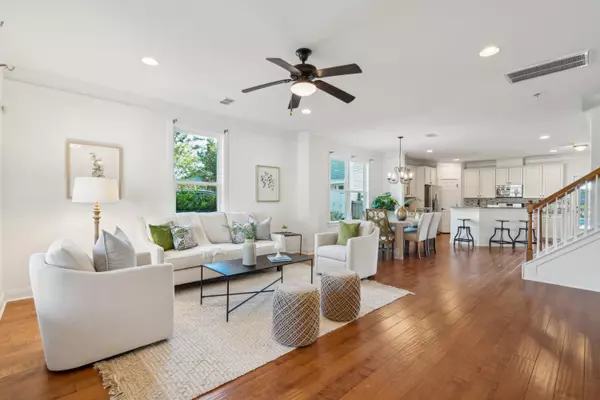Bought with Dunes Properties of Chas Inc
$655,000
$673,000
2.7%For more information regarding the value of a property, please contact us for a free consultation.
5 Beds
3.5 Baths
3,143 SqFt
SOLD DATE : 12/18/2024
Key Details
Sold Price $655,000
Property Type Single Family Home
Sub Type Single Family Detached
Listing Status Sold
Purchase Type For Sale
Square Footage 3,143 sqft
Price per Sqft $208
Subdivision Maybank Village
MLS Listing ID 24024207
Sold Date 12/18/24
Bedrooms 5
Full Baths 3
Half Baths 1
Year Built 2015
Lot Size 7,405 Sqft
Acres 0.17
Property Description
Once the model, this dual-master, five-bedroom home is set on a premium pond view lot complete with a pool! Freshly painted throughout, this home is light filled and conveniently located to Johns Island's best restaurants and hangout spots. Upon entering, you are instantly drawn through the open concept living and dining area which flows to a bright kitchen with water views off the huge screened in back porch. The inviting floor plan offers space galore for entertaining and the converted garage could become a cozy gathering spot or man cave! Could be reconverted back to a garage if needed, but the extra space is so versatile! Completing the first floor is a tranquil primary suite with water views, two walk-in closets, a large walk-in shower. Upstairs is home to a second primary suite,a huge loft perfect for a playroom, office, or gym, plus three additional, generously sized bedrooms - each with their own walk-in closet. The substantial loft makes for a perfect game room or home office. No carpet - wood flooring throughout! This home has so much to offer in terms of indoor and outdoor living and entertaining space. It is a tremendous value for the price on the best lot in the neighborhood.
Location
State SC
County Charleston
Area 23 - Johns Island
Rooms
Primary Bedroom Level Lower, Upper
Master Bedroom Lower, Upper Ceiling Fan(s), Garden Tub/Shower, Multiple Closets, Walk-In Closet(s)
Interior
Interior Features High Ceilings, Garden Tub/Shower, Kitchen Island, Walk-In Closet(s), Ceiling Fan(s), Eat-in Kitchen, Family, Game, Great, Living/Dining Combo, Loft, In-Law Floorplan, Pantry
Heating Electric
Cooling Central Air
Flooring Ceramic Tile, Laminate, Wood
Laundry Electric Dryer Hookup, Washer Hookup, Laundry Room
Exterior
Exterior Feature Lawn Irrigation
Pool In Ground
Community Features Trash
Utilities Available Berkeley Elect Co-Op, Charleston Water Service
Waterfront Description Pond,Pond Site
Roof Type Architectural
Porch Front Porch, Screened
Private Pool true
Building
Lot Description 0 - .5 Acre
Story 2
Foundation Slab
Sewer Public Sewer
Water Public
Architectural Style Traditional
Level or Stories Two
New Construction No
Schools
Elementary Schools Angel Oak
Middle Schools Haut Gap
High Schools St. Johns
Others
Financing Cash,Conventional
Read Less Info
Want to know what your home might be worth? Contact us for a FREE valuation!

Our team is ready to help you sell your home for the highest possible price ASAP






