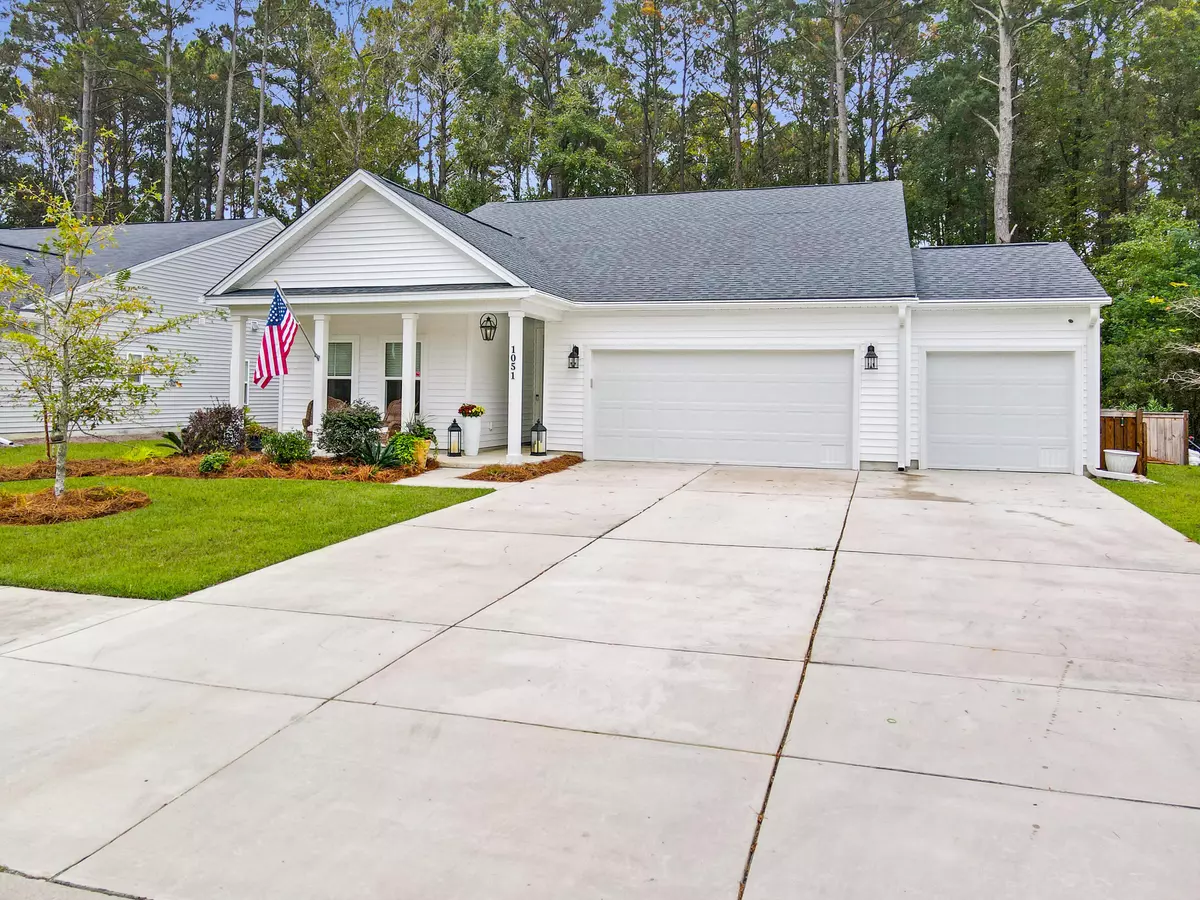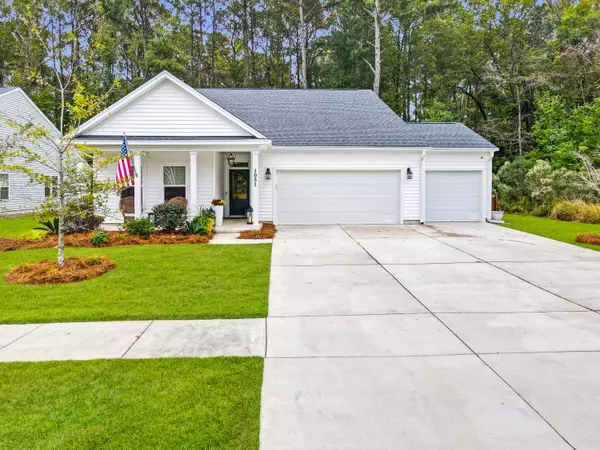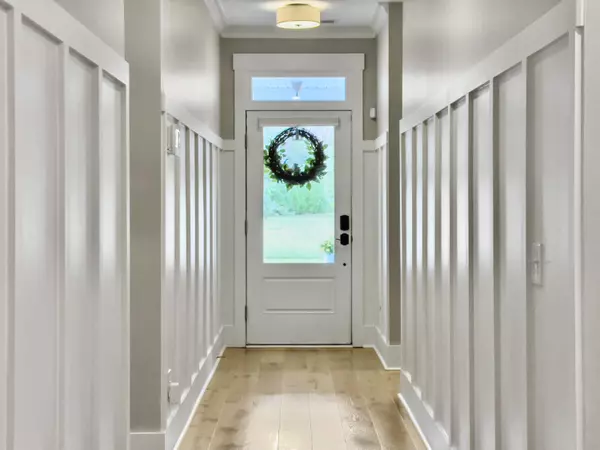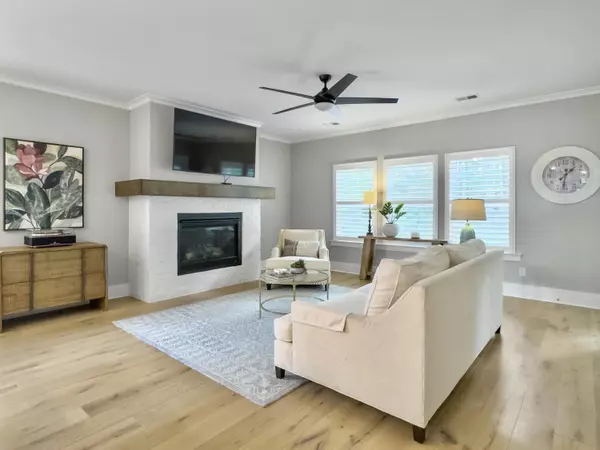Bought with JPAR Magnolia Group
$639,900
$639,900
For more information regarding the value of a property, please contact us for a free consultation.
3 Beds
2 Baths
1,984 SqFt
SOLD DATE : 12/18/2024
Key Details
Sold Price $639,900
Property Type Single Family Home
Sub Type Single Family Detached
Listing Status Sold
Purchase Type For Sale
Square Footage 1,984 sqft
Price per Sqft $322
Subdivision Riverview Estates
MLS Listing ID 24028285
Sold Date 12/18/24
Bedrooms 3
Full Baths 2
Year Built 2020
Lot Size 10,018 Sqft
Acres 0.23
Property Description
Real Estate agent is owner of this home. Discover your serene sanctuary, which provides a lifestyle to embrace!This charming single-story home is situated at the end of a quiet street, ensuring a tranquil and private atmosphere and located near downtown Charleston.You will enjoy the spacious front, back and side yards, perfect for relaxation and outdoor activities. The property features a wide driveway leading to a three car, full-sized garage providing plenty of storage and parking options. As you approach the front porch, you will be greeted by a well maintained landscape and a welcoming gas lantern, setting a warm and inviting feel for your new home.When entering the home you will be greeted by gorgeous hardwoods floors, batten board trim & crown molding that adds a touch of sophistication. You will discover two bedrooms along side a full bathroom featuring a tile tub and upgraded title floor. The home also offers a spacious laundry room, complete with ample storage as well as a office/study area perfect for remote work or relaxing.
The open concept kitchen, dining and living room will embrace you with a thoughtful design. The kitchen boasts a gas cooktop, wall oven and microwave. The living and dining area is a warm and welcoming space, anchored by a beautiful fireplace and windows that frame views of the serene wooded lot outside.
The primary bedroom is located at the back of the home with views to the private fenced backyard. The en-suite bathroom features upgraded cabinets, welcoming shower and a large walk in closet. You can step outside to the custom-built back porch, an ideal setting for entertaining against the backdrop of the private backyard or lay in a hammock and read a book.
Location
State SC
County Charleston
Area 23 - Johns Island
Rooms
Primary Bedroom Level Lower
Master Bedroom Lower Ceiling Fan(s), Walk-In Closet(s)
Interior
Interior Features Ceiling - Smooth, Tray Ceiling(s), High Ceilings, Kitchen Island, Walk-In Closet(s), Eat-in Kitchen, Entrance Foyer, Living/Dining Combo, Office, Pantry
Cooling Central Air
Flooring Ceramic Tile, Wood
Fireplaces Number 1
Fireplaces Type Gas Log, Living Room, One
Laundry Electric Dryer Hookup, Washer Hookup, Laundry Room
Exterior
Garage Spaces 3.0
Fence Fence - Wooden Enclosed
Utilities Available Dominion Energy, John IS Water Co
Roof Type Architectural
Porch Screened
Total Parking Spaces 3
Building
Lot Description 0 - .5 Acre, Wooded
Story 1
Foundation Slab
Sewer Public Sewer
Water Public
Architectural Style Charleston Single
Level or Stories One
New Construction No
Schools
Elementary Schools Angel Oak
Middle Schools Haut Gap
High Schools St. Johns
Others
Financing Any,Cash,Conventional,FHA,VA Loan
Special Listing Condition 10 Yr Warranty, Flood Insurance
Read Less Info
Want to know what your home might be worth? Contact us for a FREE valuation!

Our team is ready to help you sell your home for the highest possible price ASAP
Get More Information







