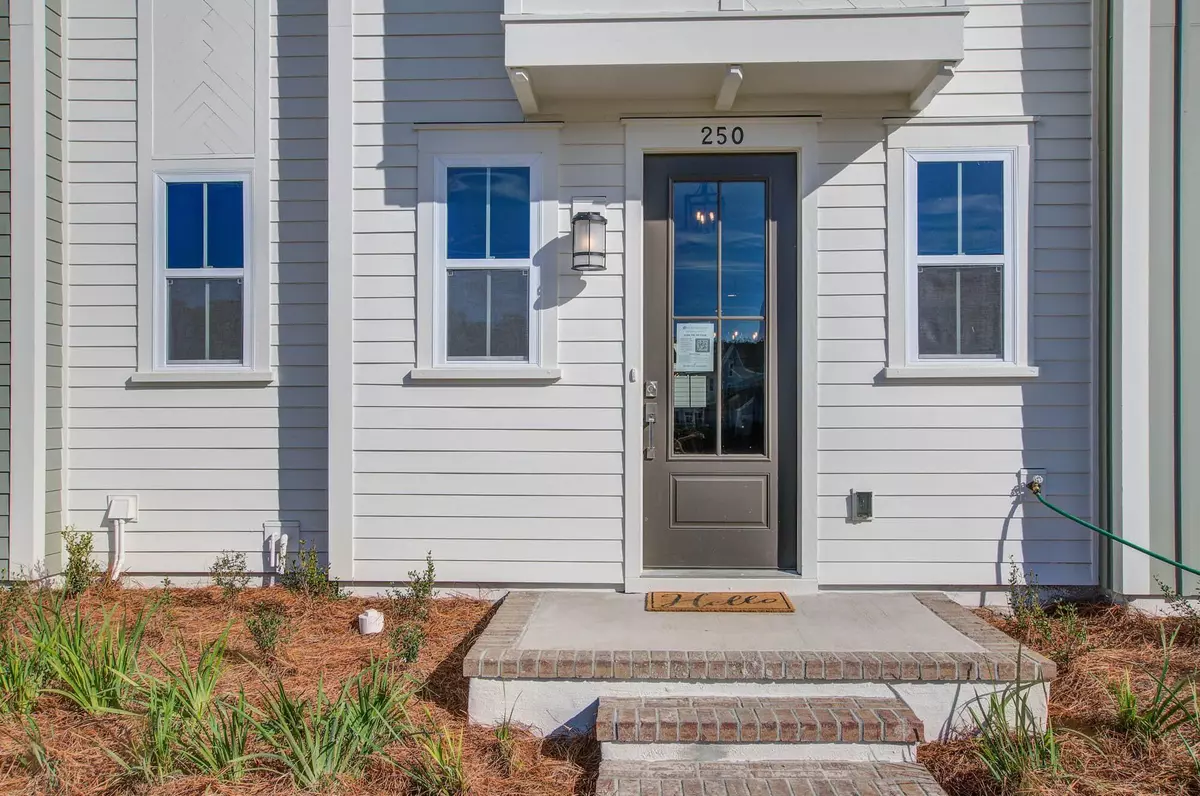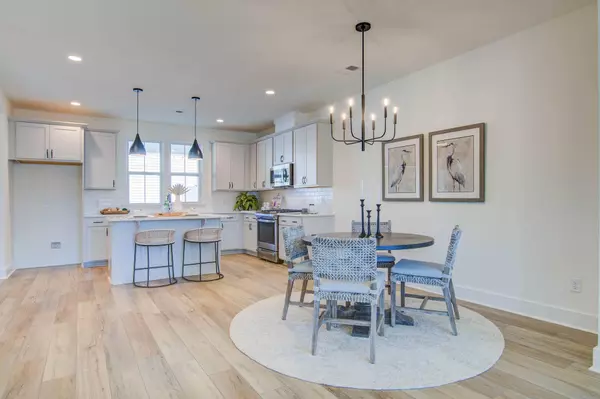Bought with Carolina Cottage Homes, LLC
$387,053
$389,900
0.7%For more information regarding the value of a property, please contact us for a free consultation.
3 Beds
2.5 Baths
1,699 SqFt
SOLD DATE : 12/19/2024
Key Details
Sold Price $387,053
Property Type Single Family Home
Sub Type Single Family Attached
Listing Status Sold
Purchase Type For Sale
Square Footage 1,699 sqft
Price per Sqft $227
Subdivision Nexton
MLS Listing ID 24026376
Sold Date 12/19/24
Bedrooms 3
Full Baths 2
Half Baths 1
Year Built 2024
Lot Size 2,613 Sqft
Acres 0.06
Property Description
Design features for this home are available in the Documents section.Discover the perfect blend of modern living and convenience in this stunning Union townhome, designed for both comfort and entertaining. The open layout seamlessly connects the kitchen, dining, and family rooms, making it an ideal space for gatherings.The well-appointed kitchen features stainless steel appliances, including a gas range, dishwasher, and microwave, along with a functional workspace island. Beautiful white cabinetry and light, bright tile and quartz countertops enhance the aesthetic, ensuring a welcoming atmosphere.See supplement for more.Retreat to the rear covered patio, an inviting space complemented by the beautiful rear yard. The home also includes a 1-car garage with an adjacent parking pad for added convenience.
Luxury vinyl plank flooring flows throughout the first floor and the second-floor hallway, providing a cohesive and stylish look (stairs are stained oak treads).
The townhome is just a short walk from Midtown's amenity center, which boasts a resort-style pool, clubhouse with gym, and sports courts for pickleball, tennis, and basketball.
Additionally, the townhome regime fee covers exterior insurance, maintenance, termite bond, roof, landscaping, and irrigation, allowing you to enjoy a carefree lifestyle.
Location
State SC
County Berkeley
Area 74 - Summerville, Ladson, Berkeley Cty
Region Midtown
City Region Midtown
Rooms
Primary Bedroom Level Upper
Master Bedroom Upper Walk-In Closet(s)
Interior
Interior Features Ceiling - Smooth, High Ceilings, Kitchen Island, Walk-In Closet(s), Eat-in Kitchen, Family, Other (Use Remarks), Pantry
Heating Forced Air, Natural Gas
Cooling Central Air
Flooring Ceramic Tile
Laundry Laundry Room
Exterior
Exterior Feature Lawn Irrigation
Garage Spaces 1.0
Fence Partial
Community Features Clubhouse, Dog Park, Fitness Center, Park, Pool, Tennis Court(s), Walk/Jog Trails
Utilities Available BCW & SA, Berkeley Elect Co-Op, Dominion Energy
Roof Type Architectural
Porch Covered
Total Parking Spaces 1
Building
Lot Description 0 - .5 Acre
Story 2
Foundation Raised Slab
Sewer Public Sewer
Water Public
Level or Stories Two
New Construction Yes
Schools
Elementary Schools Nexton Elementary
Middle Schools Sangaree
High Schools Cane Bay High School
Others
Financing Any,Cash,Conventional,FHA,VA Loan
Special Listing Condition 10 Yr Warranty
Read Less Info
Want to know what your home might be worth? Contact us for a FREE valuation!

Our team is ready to help you sell your home for the highest possible price ASAP






