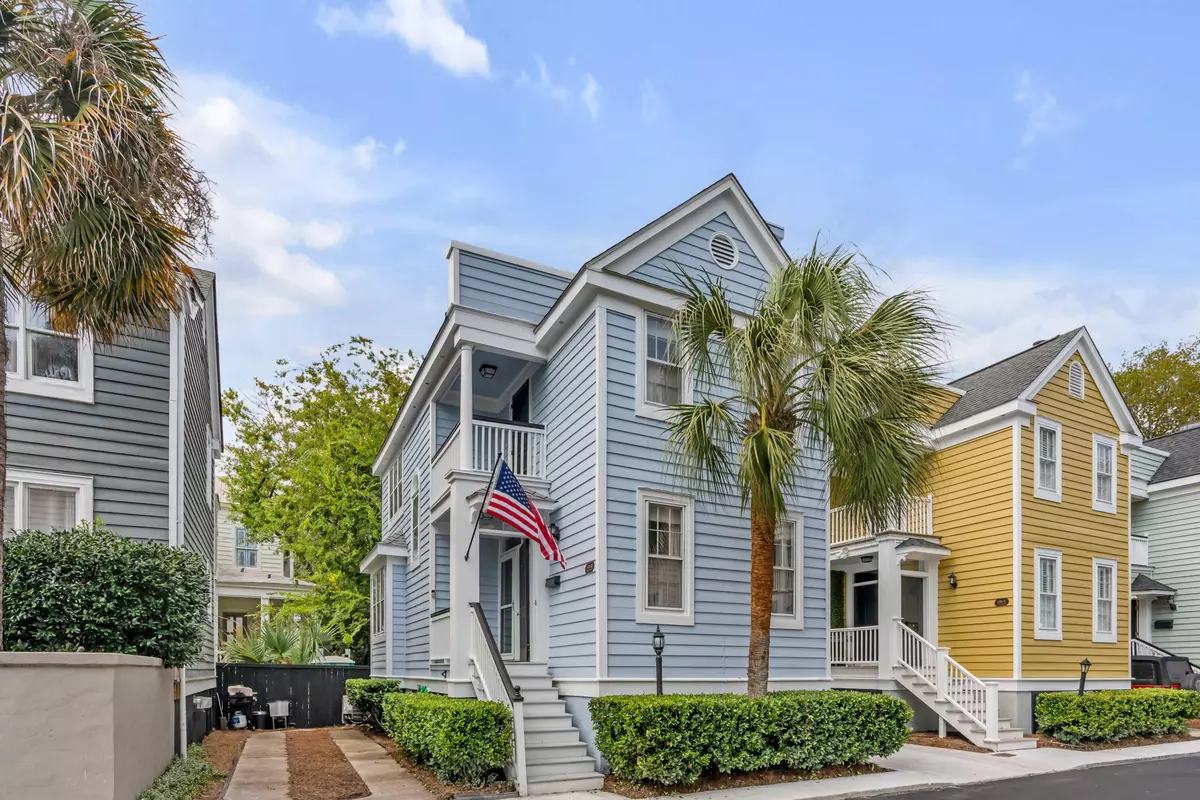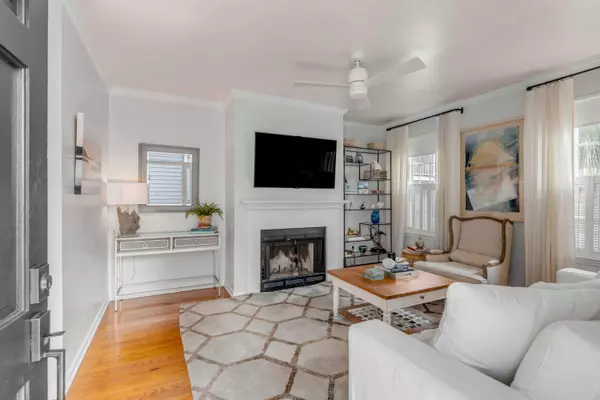Bought with Carolina One Real Estate
$775,000
$795,000
2.5%For more information regarding the value of a property, please contact us for a free consultation.
2 Beds
2.5 Baths
1,194 SqFt
SOLD DATE : 12/20/2024
Key Details
Sold Price $775,000
Property Type Single Family Home
Sub Type Single Family Detached
Listing Status Sold
Purchase Type For Sale
Square Footage 1,194 sqft
Price per Sqft $649
Subdivision Radcliffe Square
MLS Listing ID 24020490
Sold Date 12/20/24
Bedrooms 2
Full Baths 2
Half Baths 1
Year Built 1987
Property Description
**On 10/24/24 the HOA passed a resolution for a minimum lease agreement of 3 months, as opposed to a 1 year minimum**Nestled in Charleston's colorful enclave of Radcliffe Square, this beautifully renovated Charleston Single home blends historic charm with contemporary elegance. Just blocks from MUSC, CofC, and the vibrant culture of the city, this home is perfectly positioned for those seeking a truly turn-key Charleston lifestyle, as an owner-occupant, student, or investor.Interior of the home has been tastefully reimagined and opened up to create room for comfortable dining and conversation. The kitchen boasts a custom-built banquette with a designer cushion, stylish Roman shade, high-end cage pendant light fixtures, and a built-in wet bar complete with wine refrigerator and anugget ice maker. Quartz peninsula countertop, farmhouse sink, paneled wainscoting, and classic subway tile backsplash also chosen. Whirlpool appliances, including dishwasher, refrigerator, and electric stovetop & hood, ensure that this kitchen is as functional as it is beautiful. Stunning new hardwood floors add warmth and sophistication to the space. The living room is enhanced by custom railed window curtains from Loro Piana along with a wood-burning fireplace. Downstairs half bath also updated with new hardwood floors, modern vanity, and chic light fixtures. Upstairs, two bedrooms each offer their own unique retreat. Both feature new carpeting and fully renovated bathrooms, with the primary granting access to a private porch. Updates include HVAC system replaced in 2019/2020, freshly painted exterior and some siding repairs completed in 2024. Subfloor repairs & ductwork replacement, reinforcement of handrails and decking along with exterior clad/trim. New hot water heater April 2023. Roof is 2012 and has been meticulously kept up with over the years with receipts available upon request. HOA has also made significant improvements - new sidewalks, asphalt road & drainage, and pending new lampposts for added charm. A turn-key lock & leave dream in all respects, this is a very rare find. Schedule a showing for yourself today as it will not last long!
Location
State SC
County Charleston
Area 51 - Peninsula Charleston Inside Of Crosstown
Rooms
Primary Bedroom Level Upper
Master Bedroom Upper Ceiling Fan(s)
Interior
Interior Features Ceiling - Smooth, Wet Bar, Ceiling Fan(s), Eat-in Kitchen, Family, Pantry
Heating Heat Pump
Cooling Central Air
Flooring Ceramic Tile, Wood
Fireplaces Number 1
Fireplaces Type Living Room, One, Wood Burning
Exterior
Exterior Feature Balcony
Community Features Lawn Maint Incl, Trash
Utilities Available Charleston Water Service, Dominion Energy
Roof Type Asphalt
Porch Front Porch
Building
Lot Description 0 - .5 Acre
Story 2
Foundation Crawl Space
Sewer Public Sewer
Water Public
Architectural Style Charleston Single
Level or Stories Two
New Construction No
Schools
Elementary Schools Memminger
Middle Schools Simmons Pinckney
High Schools Burke
Others
Financing Any
Special Listing Condition Flood Insurance
Read Less Info
Want to know what your home might be worth? Contact us for a FREE valuation!

Our team is ready to help you sell your home for the highest possible price ASAP






