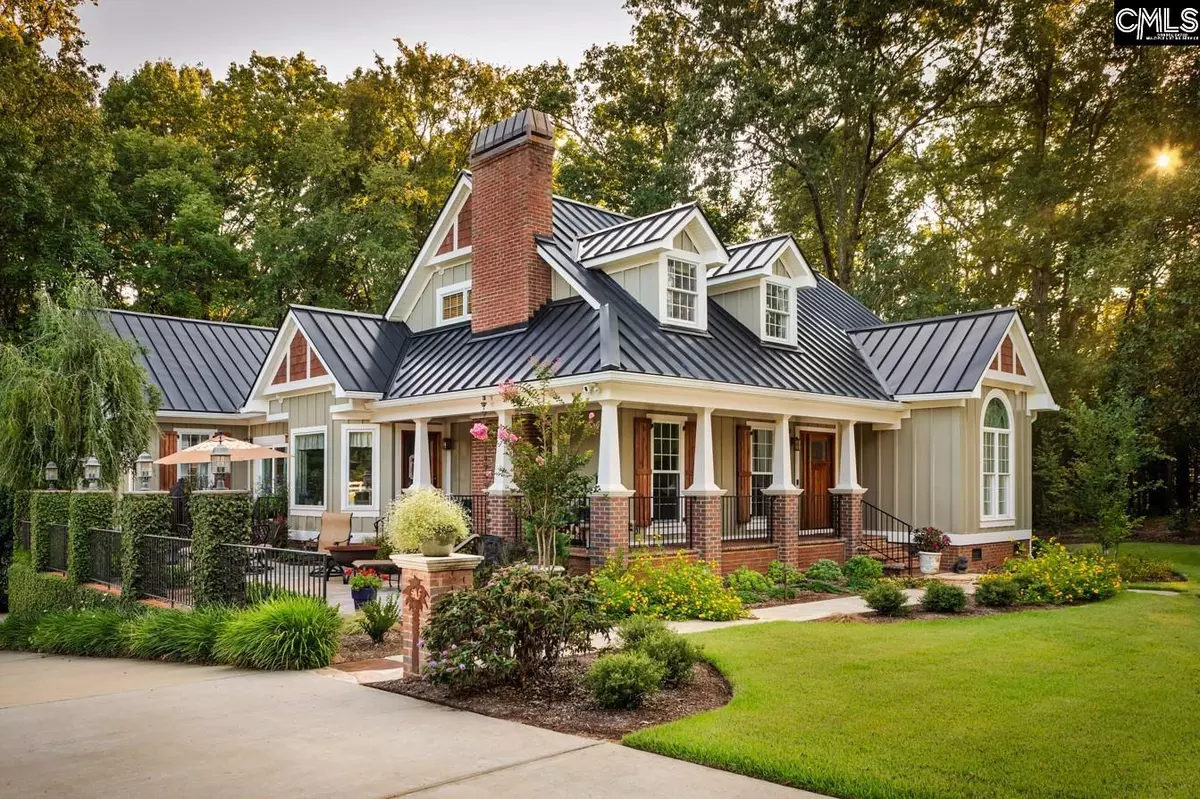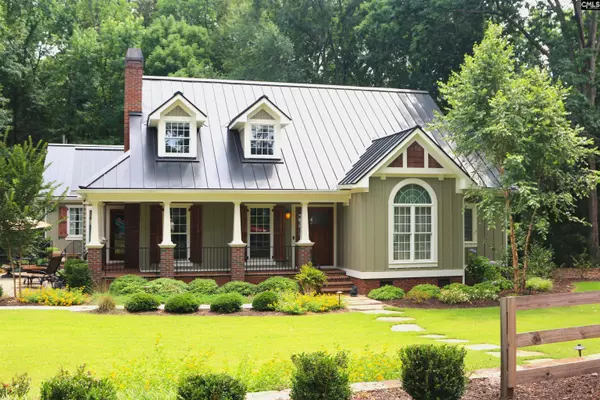$739,000
For more information regarding the value of a property, please contact us for a free consultation.
4 Beds
4 Baths
3,662 SqFt
SOLD DATE : 12/20/2024
Key Details
Property Type Single Family Home
Sub Type Single Family
Listing Status Sold
Purchase Type For Sale
Square Footage 3,662 sqft
Price per Sqft $196
MLS Listing ID 595390
Sold Date 12/20/24
Style Craftsman
Bedrooms 4
Full Baths 3
Half Baths 1
Year Built 1997
Lot Size 3.600 Acres
Property Description
Elegant home with many features offered on approximately 3.6 acres with a rural feel yet close to all the amenities. An immaculately presented home with 4 bedrooms, 3.5 bathrooms, office and large formal dining rooms. The living space includes a cozy living room with vaulted ceilings and fireplace off a generous eat in kitchen with granite worktops and wet bar. The main bedroom suite is on the ground floor. There is ample storage space throughout. Outside there are two large patios with fountain and landscaping, ideal for entertaining. The property is very suitable for horses. There is an attached double garage with a further 8 parking spaces. There is also landscape lighting and an irrigation system. This home benefits from a seamless meat roof, it is very well-maintained and move in ready. Disclaimer: CMLS has not reviewed and, therefore, does not endorse vendors who may appear in listings.
Location
State SC
County Richland
Area Irmo/St Andrews/Ballentine
Rooms
Other Rooms Bonus-Finished
Primary Bedroom Level Main
Master Bedroom Double Vanity, Tub-Garden, Bath-Private, Separate Shower, Closet-Walk in, Separate Water Closet, Floors - Carpet, Floors - Tile
Bedroom 2 Main Bath-Shared, Ceiling Fan, Closet-Private, Floors - Carpet
Dining Room Main Fireplace, Floors-Hardwood, Molding, Recessed Lights
Kitchen Main Bar, Bay Window, Floors-Hardwood, Island, Pantry, Counter Tops-Granite, Backsplash-Tiled, Cabinets-Painted, Recessed Lights, Wetbar
Interior
Interior Features Ceiling Fan, Garage Opener, Security System-Owned, Smoke Detector, Wetbar, Attic Pull-Down Access, Attic Access
Heating Central, Electric
Cooling Central, Heat Pump 1st Lvl
Fireplaces Number 2
Fireplaces Type Wood Burning, Gas Log-Propane
Equipment Dishwasher, Refrigerator, Microwave Built In, Stove Exhaust Vented Exte
Laundry Mud Room
Exterior
Exterior Feature Patio, Shed, Sprinkler, Landscape Lighting, Gutters - Partial, Front Porch - Covered, Back Porch - Uncovered
Parking Features Garage Attached, side-entry
Garage Spaces 2.0
Fence Horse Fence, Partial
Street Surface Paved
Building
Faces North
Story 2
Foundation Crawl Space
Sewer Septic
Water Public
Structure Type Fiber Cement-Hardy Plank
Schools
Elementary Schools River Springs
Middle Schools Dutch Fork
High Schools Dutch Fork
School District Lexington/Richland Five
Read Less Info
Want to know what your home might be worth? Contact us for a FREE valuation!

Our team is ready to help you sell your home for the highest possible price ASAP
Bought with ERA Wilder Realty






