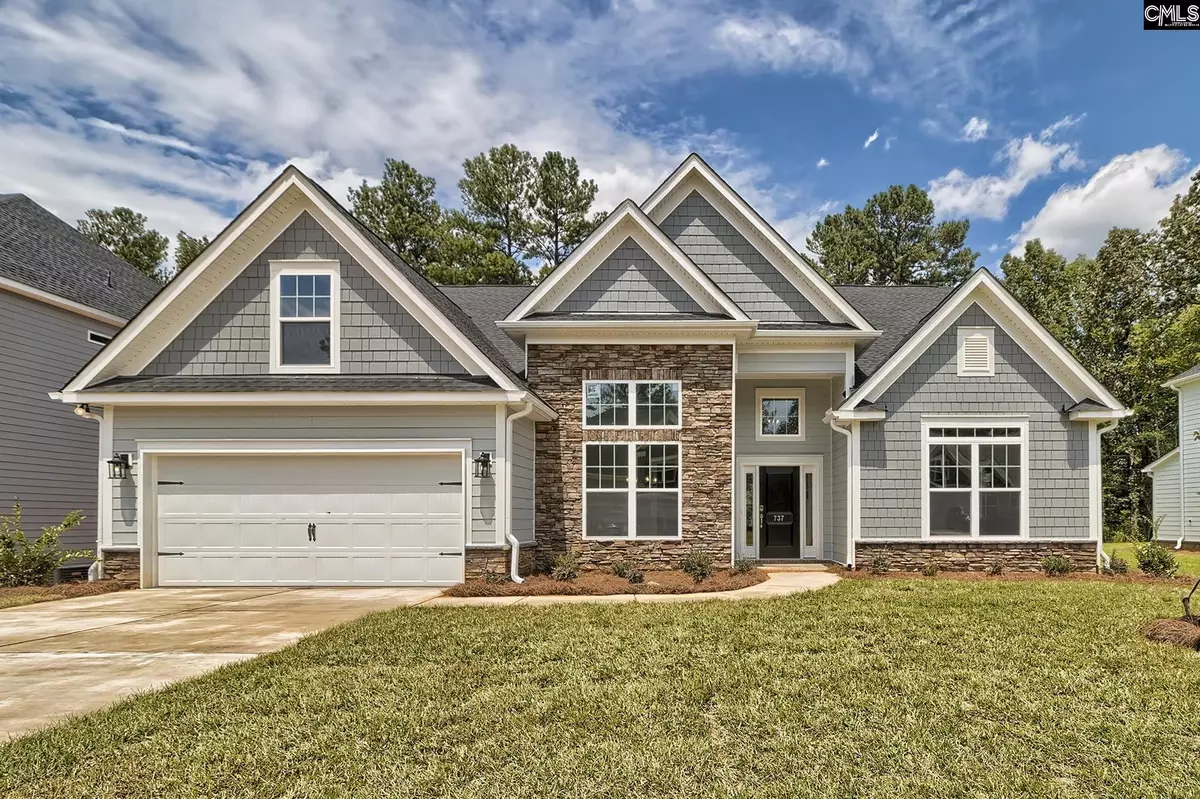$454,900
For more information regarding the value of a property, please contact us for a free consultation.
4 Beds
3 Baths
2,919 SqFt
SOLD DATE : 12/22/2024
Key Details
Property Type Single Family Home
Sub Type Single Family
Listing Status Sold
Purchase Type For Sale
Square Footage 2,919 sqft
Price per Sqft $155
Subdivision River Shoals
MLS Listing ID 591636
Sold Date 12/22/24
Style Ranch
Bedrooms 4
Full Baths 3
HOA Fees $70/qua
Year Built 2024
Lot Size 0.290 Acres
Property Description
Delight in the opportunity to be the proud owner of an exquisite newly constructed home in the coveted River Shoals Community - the hidden gem of Irmo. Come see the much-loved Ransford floorplan that's just perfect for single-story living at its finest! Designed with an open layout, it features expansive ceilings in the foyer, formal dining and family room that make it the perfect venue for hosting gatherings. The kitchen will make you fall in love with cooking all over again with its sleek design, ample kitchen island, stunning pendant lighting, chic tile backsplash, and high-end stainless-steel appliances. The primary suite is nothing short of a sanctuary, complete with a luxurious bathroom that boasts tile flooring and a seated tile shower. Venture upstairs to a generous flex space that could serve as your game room, play area, or exercise space. This level also houses a spacious bedroom with a dedicated bathroom. If you appreciate outdoor relaxation, you'll love the serene, covered porch. This amazing home is move in ready and allows you to get situated just in time for the holidays! River Shoals is easily accessible from the interstate 26, proximity to Harbison's shopping and dining establishments, Lake Murray, Harbison State Park, and downtown Columbia. Enjoy leisurely afternoon strolls or energetic morning jogs on the community sidewalks. Contact Neighborhood Sales Manager for home selection details and schedule your tour today. Ask about closing cost assistance and take advantage of a 4.875% interest rate on this home. Please note: All images are stock photos. Disclaimer: CMLS has not reviewed and, therefore, does not endorse vendors who may appear in listings.
Location
State SC
County Richland
Area Irmo/St Andrews/Ballentine
Rooms
Other Rooms Loft
Primary Bedroom Level Main
Master Bedroom Double Vanity, Tub-Garden, Bath-Private, Separate Shower, Closet-Walk in, Ceilings-Tray, Closet-Private, Separate Water Closet, Floors - Carpet, Floors - Tile
Bedroom 2 Main Bath-Shared, Closet-Walk in, Closet-Private, Floors - Carpet
Dining Room Main Molding, Ceilings-High (over 9 Ft), Butlers Pantry, Floors-Luxury Vinyl Plank
Kitchen Main Eat In, Island, Pantry, Counter Tops-Granite, Cabinets-Other, Backsplash-Tiled, Floors-Luxury Vinyl Plank
Interior
Interior Features Ceiling Fan, Garage Opener, Smoke Detector, Attic Access
Heating Gas 1st Lvl, Gas 2nd Lvl
Cooling Central
Fireplaces Number 1
Fireplaces Type Gas Log-Natural
Equipment Dishwasher, Disposal, Microwave Built In, Stove Exhaust Vented Exte, Tankless H20
Laundry Electric, Heated Space, Utility Room
Exterior
Exterior Feature Patio, Sprinkler, Gutters - Full, Back Porch - Covered
Parking Features Garage Attached, Front Entry
Garage Spaces 2.0
Pool No
Street Surface Paved
Building
Story 1.5
Foundation Slab
Sewer Public
Water Public
Structure Type Fiber Cement-Hardy Plank,Stone
Schools
Elementary Schools Oak Pointe
Middle Schools Dutch Fork
High Schools Dutch Fork
School District Lexington/Richland Five
Read Less Info
Want to know what your home might be worth? Contact us for a FREE valuation!

Our team is ready to help you sell your home for the highest possible price ASAP
Bought with SM South Carolina Brokerage LLC






