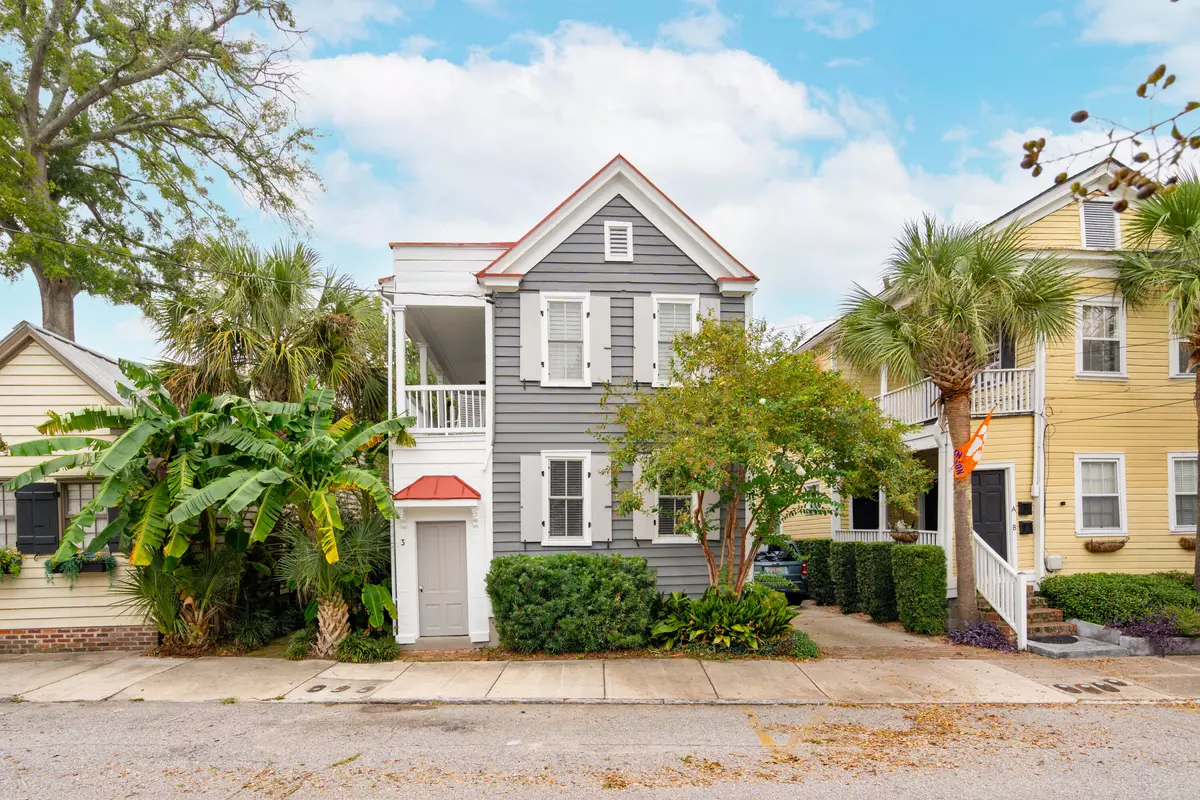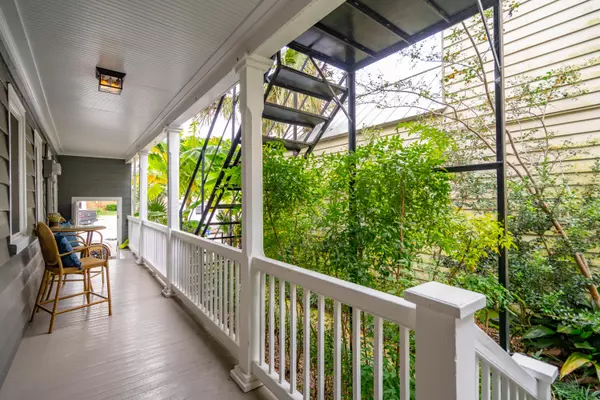Bought with Adler Realty
$607,000
$624,000
2.7%For more information regarding the value of a property, please contact us for a free consultation.
2 Beds
2 Baths
916 SqFt
SOLD DATE : 12/20/2024
Key Details
Sold Price $607,000
Property Type Single Family Home
Sub Type Single Family Attached
Listing Status Sold
Purchase Type For Sale
Square Footage 916 sqft
Price per Sqft $662
Subdivision Elliotborough
MLS Listing ID 24025384
Sold Date 12/20/24
Bedrooms 2
Full Baths 2
Year Built 1895
Lot Size 871 Sqft
Acres 0.02
Property Sub-Type Single Family Attached
Property Description
Charming Charleston Condo: Historic Charm Meets Modern LuxuryDiscover this exquisitely renovated 2-bedroom, 2-bathroom condo nestled within a beautiful Charleston single home. Located in the vibrant Cannonborough-Elliottborough neighborhood, this property seamlessly blends historic character with contemporary comfort.Highlights:- Beautifully restored Heart of Pine floors- Private piazza for outdoor enjoyment- Lush, professionally landscaped surroundings- Two en-suite bedrooms for ultimate privacy- Fully renovated kitchen featuring marble countertops- Newly updated bathrooms with modern fixtures- Energy-efficient tankless water heater- Encapsulated crawlspace for improved air quality and efficiencyPrime Location:- 2 blocks from the Medical University ofSouth Carolina
- 6 blocks to the College of Charleston
- Walking distance to renowned restaurants and historic Charleston attractions
This turnkey property offers the perfect opportunity to immerse yourself in Charleston's rich history while enjoying all the amenities of modern living. Ideal for professionals, students, or anyone seeking the quintessential Charleston experience.
Schedule your viewing today and make this slice of Charleston heaven your new home!
Location
State SC
County Charleston
Area 51 - Peninsula Charleston Inside Of Crosstown
Rooms
Primary Bedroom Level Lower
Master Bedroom Lower Ceiling Fan(s), Outside Access
Interior
Interior Features Ceiling - Smooth, Ceiling Fan(s), Eat-in Kitchen, Family, Living/Dining Combo, Utility
Heating Forced Air
Cooling Central Air
Flooring Ceramic Tile, Wood
Window Features Window Treatments - Some
Laundry Electric Dryer Hookup, Washer Hookup, Laundry Room
Exterior
Exterior Feature Stoop
Fence Partial
Community Features Trash
Utilities Available Charleston Water Service, Dominion Energy
Roof Type Metal
Porch Patio, Covered, Front Porch
Building
Lot Description 0 - .5 Acre, Level
Story 2
Foundation Crawl Space
Sewer Public Sewer
Water Public
Level or Stories One
Structure Type Wood Siding
New Construction No
Schools
Elementary Schools James Simons
Middle Schools Simmons Pinckney
High Schools Burke
Others
Financing Any
Special Listing Condition Flood Insurance
Read Less Info
Want to know what your home might be worth? Contact us for a FREE valuation!

Our team is ready to help you sell your home for the highest possible price ASAP






