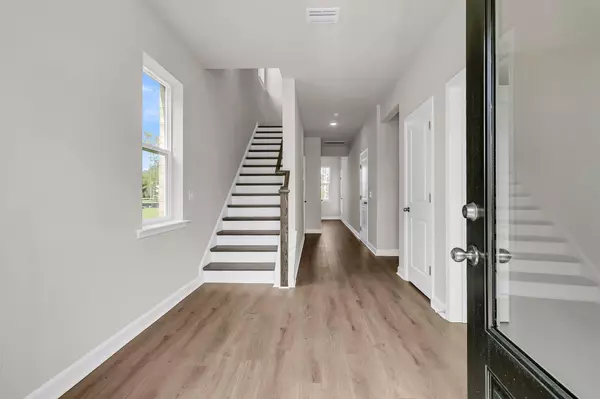Bought with Healthy Realty LLC
$389,990
$389,990
For more information regarding the value of a property, please contact us for a free consultation.
4 Beds
3.5 Baths
2,463 SqFt
SOLD DATE : 12/23/2024
Key Details
Sold Price $389,990
Property Type Single Family Home
Sub Type Single Family Attached
Listing Status Sold
Purchase Type For Sale
Square Footage 2,463 sqft
Price per Sqft $158
Subdivision Wescott Plantation
MLS Listing ID 24028306
Sold Date 12/23/24
Bedrooms 4
Full Baths 3
Half Baths 1
Year Built 2024
Lot Size 3,484 Sqft
Acres 0.08
Property Description
Brand new end unit with gorgeous golf range views. The exterior of this home speaks to quality with hardie plank siding, brick surround and metal accents. You won't be disappointed upon stepping in to the home with wide plank flooring and nine foot ceilings in the spacious foyer. To your right is a wonderful ensuite guest bedroom with walk in shower and closet not to mention views, step back to a private study and single car garage plus storage closets. Up the oak stairs to an unexpectedly large main living area that boasts an up to the minute kitchen with quartz countertops and tons of cabinet space (42'' uppers :) along with an expanded island perfect for entertaining or creating culinary masterpieces. Balcony out back invites quiet moments while the expansive living space allows forgatherings of all sizes. Upstairs once more to a dreamy primary suite with plank flooring, tiled walk-in shower, separate water closet and oversized closet... and views of the manicured range...ahh. Two additional bedrooms in the back of level three share a full sized bathroom with dual sinks and tub/shower combo. Laundry is conveniently located between primary and secondary bedrooms. Every level has a large storage closet that could easily be converted to an elevator shaft for post-closing if desired. Single car attached garage and long driveway complete this end home with a site larger than most in the neighborhood.
Location
State SC
County Dorchester
Area 61 - N. Chas/Summerville/Ladson-Dor
Region The Village Club
City Region The Village Club
Rooms
Primary Bedroom Level Upper
Master Bedroom Upper Walk-In Closet(s)
Interior
Interior Features Ceiling - Smooth, High Ceilings, Kitchen Island, Walk-In Closet(s), Eat-in Kitchen, Living/Dining Combo, Pantry, Study
Heating Electric, Heat Pump
Cooling Central Air
Flooring Ceramic Tile
Laundry Electric Dryer Hookup, Washer Hookup, Laundry Room
Exterior
Exterior Feature Balcony, Elevator Shaft
Garage Spaces 1.0
Fence Partial
Community Features Club Membership Available, Lawn Maint Incl
Utilities Available Dominion Energy, Dorchester Cnty Water and Sewer Dept
Waterfront Description Pond Site
Roof Type Architectural,Fiberglass,Metal
Total Parking Spaces 1
Building
Lot Description 0 - .5 Acre, Cul-De-Sac, On Golf Course
Story 3
Foundation Slab
Sewer Public Sewer
Water Public
Level or Stories 3 Stories
Structure Type Brick,Cement Plank
New Construction Yes
Schools
Elementary Schools Fort Dorchester
Middle Schools Oakbrook
High Schools Ft. Dorchester
Others
Financing Cash,Conventional,FHA,VA Loan
Read Less Info
Want to know what your home might be worth? Contact us for a FREE valuation!

Our team is ready to help you sell your home for the highest possible price ASAP






