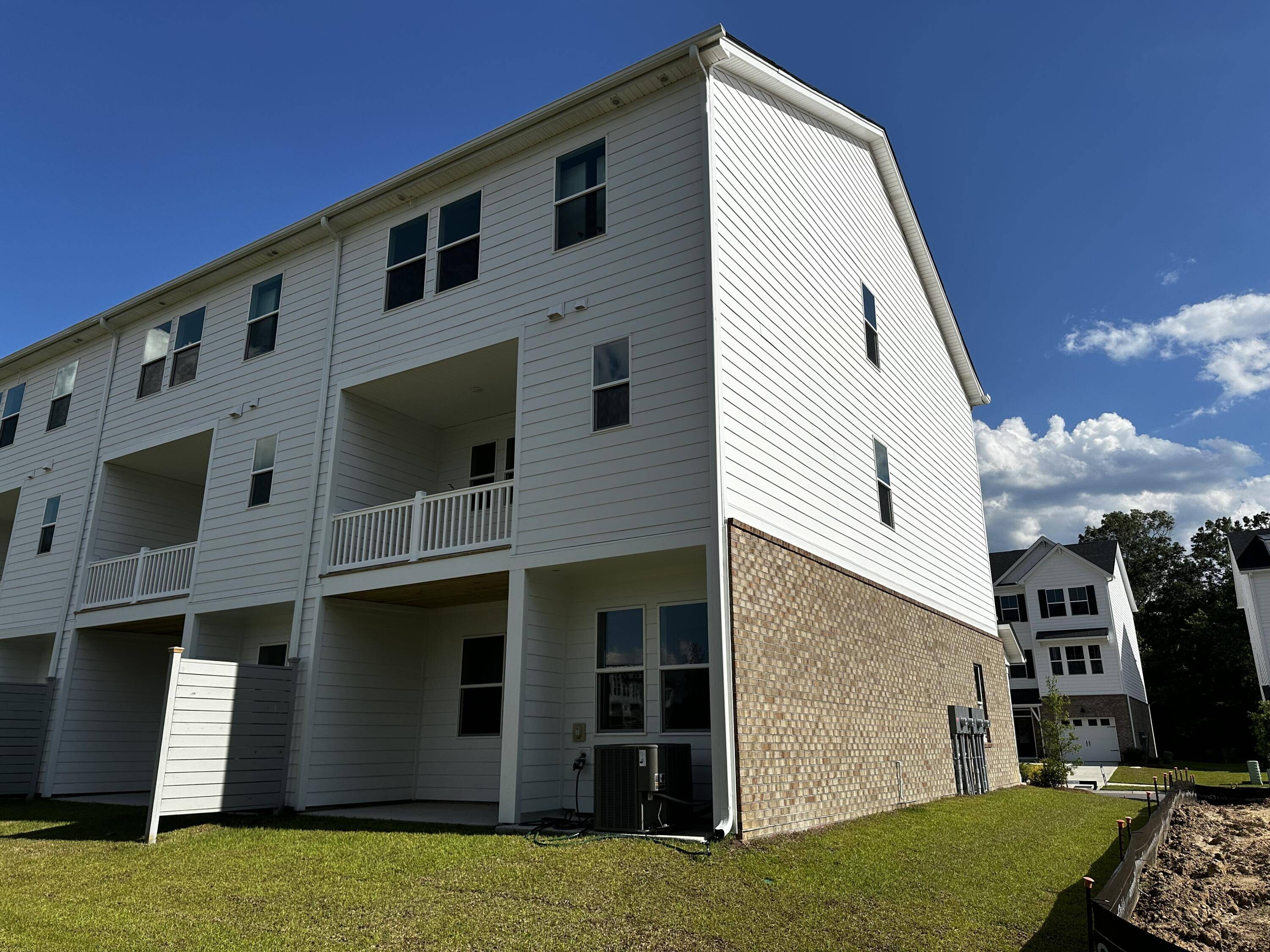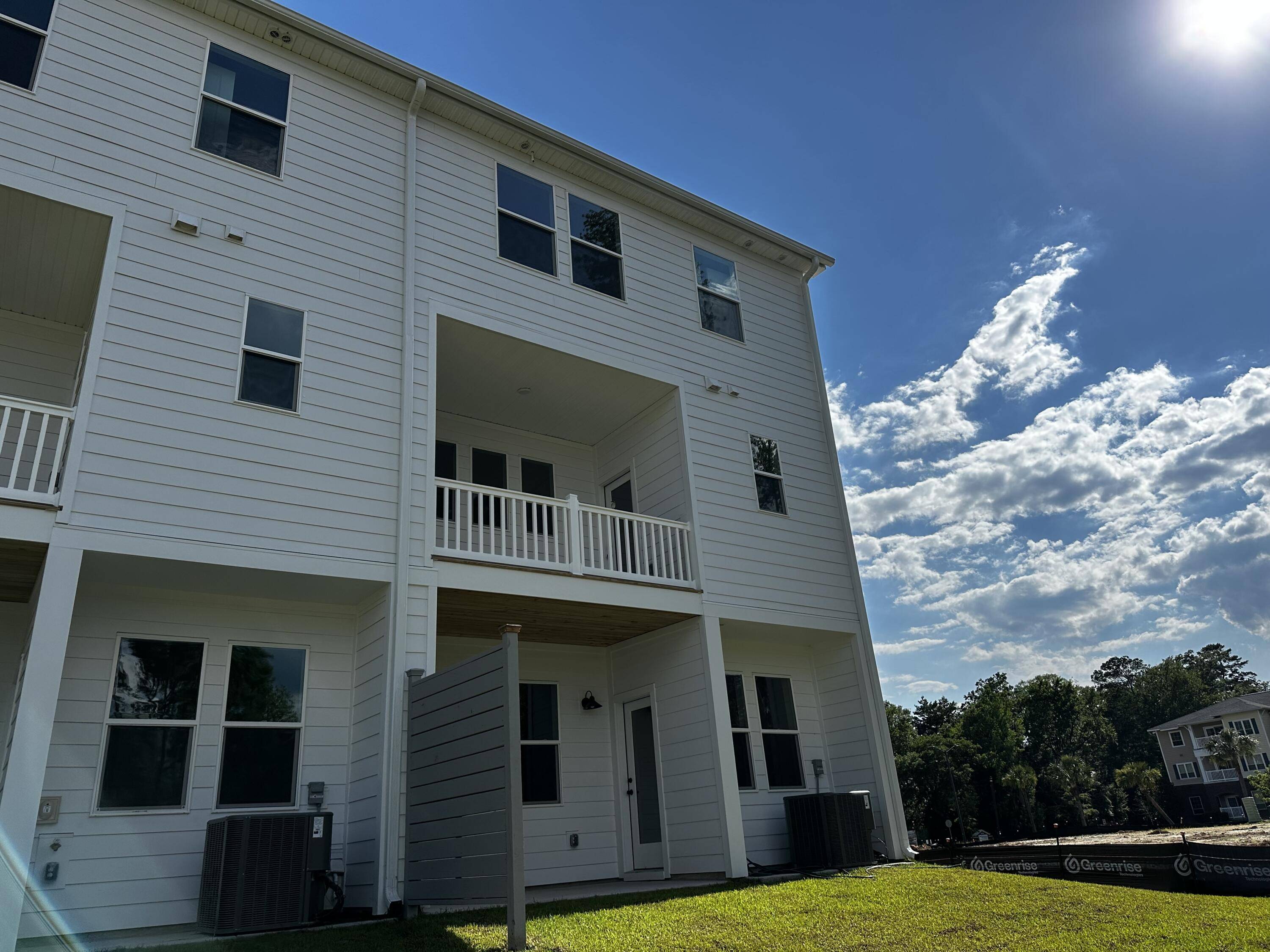Bought with Carolina One Real Estate
$370,000
$384,990
3.9%For more information regarding the value of a property, please contact us for a free consultation.
4 Beds
3.5 Baths
2,463 SqFt
SOLD DATE : 12/23/2024
Key Details
Sold Price $370,000
Property Type Multi-Family
Sub Type Single Family Attached
Listing Status Sold
Purchase Type For Sale
Square Footage 2,463 sqft
Price per Sqft $150
Subdivision Wescott Plantation
MLS Listing ID 24014717
Sold Date 12/23/24
Bedrooms 4
Full Baths 3
Half Baths 1
Year Built 2024
Lot Size 2,613 Sqft
Acres 0.06
Property Sub-Type Single Family Attached
Property Description
This three-bedroom Kiawah plan showcases the sophisticated decor of our Artisan Collection, crafting a luminous and welcoming atmosphere throughout the entire residence. Upon entry on the first floor, guests are welcomed by a guest room accompanied by a full bath and a study. Moving to the second level, you'll find thoughtfully designed living spaces, featuring a chef's kitchen seamlessly connected to a generously sized breakfast area that flows into the spacious family room. An adjacent covered balcony offers an ideal setting for hosting gatherings. Upstairs, the primary suite awaits, complete with a luxurious en suite bathroom and a spacious walk-in closet. Additionally, two secondary bedrooms and another full bathroom are situated down the hall.of the pond behind the home and is a brief walk to the driving range!
Location
State SC
County Dorchester
Area 61 - N. Chas/Summerville/Ladson-Dor
Rooms
Primary Bedroom Level Upper
Master Bedroom Upper Walk-In Closet(s)
Interior
Interior Features Ceiling - Smooth, High Ceilings, Kitchen Island, Walk-In Closet(s), Eat-in Kitchen, Family, Entrance Foyer, Living/Dining Combo, Pantry, Study
Heating Electric
Cooling Central Air
Laundry Electric Dryer Hookup, Washer Hookup, Laundry Room
Exterior
Exterior Feature Balcony, Elevator Shaft
Parking Features 1 Car Garage, Attached
Garage Spaces 1.0
Community Features Lawn Maint Incl
Utilities Available Dominion Energy, Dorchester Cnty Water and Sewer Dept, Dorchester Cnty Water Auth
Waterfront Description Pond,Pond Site
Roof Type Fiberglass
Porch Covered, Front Porch
Total Parking Spaces 1
Building
Lot Description 0 - .5 Acre
Story 3
Foundation Slab
Sewer Public Sewer
Water Public
Level or Stories 3 Stories
Structure Type Brick Veneer,Cement Plank
New Construction Yes
Schools
Elementary Schools Fort Dorchester
Middle Schools Oakbrook
High Schools Ft. Dorchester
Others
Acceptable Financing Cash, Conventional, FHA, VA Loan
Listing Terms Cash, Conventional, FHA, VA Loan
Financing Cash,Conventional,FHA,VA Loan
Special Listing Condition Short Sale
Read Less Info
Want to know what your home might be worth? Contact us for a FREE valuation!

Our team is ready to help you sell your home for the highest possible price ASAP






